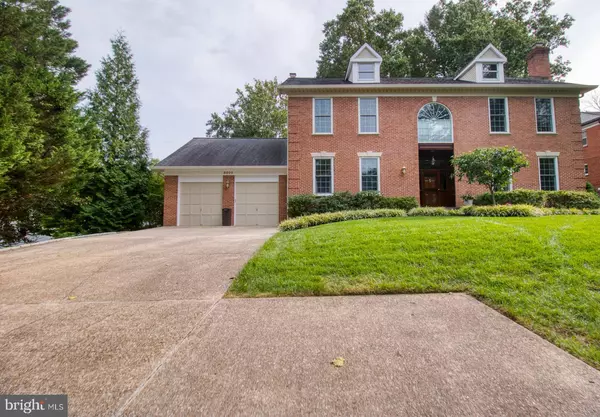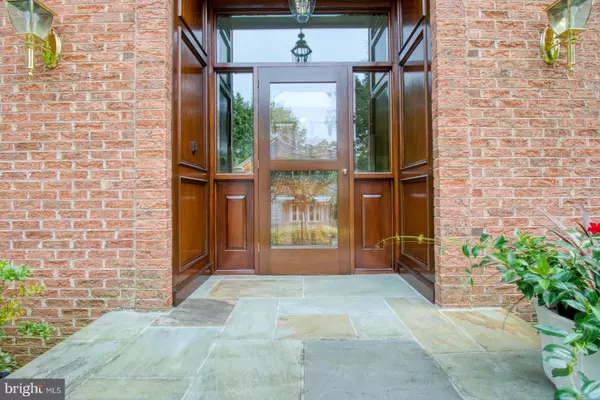$1,450,000
$1,575,000
7.9%For more information regarding the value of a property, please contact us for a free consultation.
8806 CLIFFORD AVE Chevy Chase, MD 20815
5 Beds
5 Baths
4,800 SqFt
Key Details
Sold Price $1,450,000
Property Type Single Family Home
Sub Type Detached
Listing Status Sold
Purchase Type For Sale
Square Footage 4,800 sqft
Price per Sqft $302
Subdivision North Chevy Chase
MLS Listing ID MDMC722678
Sold Date 12/14/20
Style Colonial
Bedrooms 5
Full Baths 4
Half Baths 1
HOA Y/N N
Abv Grd Liv Area 3,200
Originating Board BRIGHT
Year Built 1990
Annual Tax Amount $13,322
Tax Year 2020
Lot Size 0.434 Acres
Acres 0.43
Property Description
Well appointed all bricks colonial, privately situated off the road. A lot size of almost 1/2 an acre and 4,800 square footage finished interior. This lovely home is meticulously cared for by the original owner until today. Enter through fabulous authentic handcrafted wooden door that open to a welcoming cathedral ceiling foyer. On your left is a library or home office and a half bath with beautiful crown molding. On your right you have a lovely formal sitting room with over-sized windows, crown molding, a wood-burning fireplace never used. This living room will lead you to a formal dining room, again crown molding, over-sized windows. Enter the kitchen from the dining room, a warm inviting kitchen open to family room. This kitchen has plenty of counter space, a six burners cooktop sits on a huge granite island counter big enough for 6 people. It has double shelves pantry, and a pot rack chandelier. This kitchen has a back door access to a freshly painted deck that leads to backyard. The Family room and kitchen has open floor plan that leads to a screen-porch overlooking a sumptuous green grass backyard. Going upstairs to the master bedroom, walk-in closet, master bathroom with soaking tub, jack & Jill counter, with a glass enclosed shower. The second & third bedrooms share the bathroom. The fourth and fifth bedrooms share a good sized bathroom with jack & Jill counter. You also have a clothes washer & dryer on the upper level for your convenient. As you come down the stairs to the partially daylight finished lower level, there is a spacious recreation area with a full bar, ideal for entertainment with a pool table . Plenty of shelves for your collection. There is also a full bath. The unfinished section part of the basement provides excellent storage place. This basement has a walkout door that lead to a well covered patio. You are minutes to Meadowbrook Community Park, Rock Creek Park Trail. Easy access to Capital Beltway I-495 and 270. Close to downtown Bethesda dinning & shopping, NIH and Walter Reed Med Central. A few blocks away, newly redeveloped Chevy Chase Lake Shopping Center and the new Purple Line Metro is coming soon.
Location
State MD
County Montgomery
Zoning R60
Direction Northwest
Rooms
Other Rooms Dining Room, Primary Bedroom, Sitting Room, Bedroom 2, Bedroom 3, Bedroom 4, Bedroom 5, Kitchen, Family Room, Basement, Library, Foyer, Bedroom 1, Bathroom 1, Bathroom 2, Bathroom 3, Half Bath
Basement Other, Connecting Stairway, Daylight, Partial, Fully Finished, Heated, Outside Entrance, Rear Entrance, Shelving, Space For Rooms, Walkout Level, Windows
Interior
Interior Features Combination Kitchen/Living, Formal/Separate Dining Room, Kitchen - Eat-In, Kitchen - Island, Window Treatments, Wine Storage, Wood Floors, Walk-in Closet(s), Store/Office, Primary Bath(s), Bar, Crown Moldings, Soaking Tub, Wet/Dry Bar, Attic, Recessed Lighting
Hot Water Natural Gas
Heating Forced Air
Cooling Central A/C, Zoned, Programmable Thermostat
Flooring Hardwood, Marble
Fireplaces Number 2
Equipment Built-In Range, Cooktop, Dishwasher, Disposal, Dryer, Dryer - Front Loading, ENERGY STAR Dishwasher, Exhaust Fan, Humidifier, Microwave, Oven - Wall, Six Burner Stove, Washer, Washer - Front Loading, Water Heater, Refrigerator, Cooktop - Down Draft, Dryer - Electric, Oven/Range - Electric
Appliance Built-In Range, Cooktop, Dishwasher, Disposal, Dryer, Dryer - Front Loading, ENERGY STAR Dishwasher, Exhaust Fan, Humidifier, Microwave, Oven - Wall, Six Burner Stove, Washer, Washer - Front Loading, Water Heater, Refrigerator, Cooktop - Down Draft, Dryer - Electric, Oven/Range - Electric
Heat Source Natural Gas
Exterior
Garage Garage Door Opener
Garage Spaces 7.0
Utilities Available Above Ground, Cable TV, Natural Gas Available, Phone Available
Waterfront N
Water Access N
Roof Type Shingle
Accessibility 32\"+ wide Doors, >84\" Garage Door, 2+ Access Exits
Attached Garage 2
Total Parking Spaces 7
Garage Y
Building
Story 2
Sewer Public Sewer
Water Public
Architectural Style Colonial
Level or Stories 2
Additional Building Above Grade, Below Grade
Structure Type 9'+ Ceilings,High
New Construction N
Schools
School District Montgomery County Public Schools
Others
Pets Allowed N
Senior Community No
Tax ID 160702846734
Ownership Fee Simple
SqFt Source Assessor
Acceptable Financing Cash, Conventional
Listing Terms Cash, Conventional
Financing Cash,Conventional
Special Listing Condition Standard
Read Less
Want to know what your home might be worth? Contact us for a FREE valuation!

Our team is ready to help you sell your home for the highest possible price ASAP

Bought with Maya D Hyman • Compass






