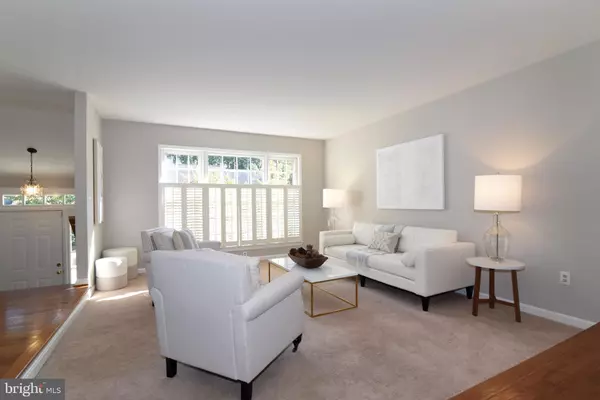$615,000
$600,000
2.5%For more information regarding the value of a property, please contact us for a free consultation.
11805 GREAT OWL CIR Reston, VA 20194
3 Beds
4 Baths
2,110 SqFt
Key Details
Sold Price $615,000
Property Type Townhouse
Sub Type Interior Row/Townhouse
Listing Status Sold
Purchase Type For Sale
Square Footage 2,110 sqft
Price per Sqft $291
Subdivision Ridgewood
MLS Listing ID VAFX2025292
Sold Date 11/04/21
Style Colonial
Bedrooms 3
Full Baths 2
Half Baths 2
HOA Fees $100/qua
HOA Y/N Y
Abv Grd Liv Area 1,760
Originating Board BRIGHT
Year Built 1988
Annual Tax Amount $5,782
Tax Year 2021
Lot Size 1,701 Sqft
Acres 0.04
Property Description
All Offers Due By 8:00 p.m. Monday, October 4th. This Lovely, Updated Garage Townhome with Open Floor Plan, 3 Bedrooms, 2 Full and 2 Half Baths, Oversized Ground Level Deck Backing to Trees, is Nestled in the Heart of North Reston. Upon Entering the Wide Foyer, You Will Be Greeted with Hardwood Floors and an Appealing Open Main Level. The Bright and Light Oversized Living Room Showcases a Wall of Windows with Custom Plantation Shutters. The Dining Room Incorporates a Pass Through Into the White Kitchen Which Sports Granite Counters, Stainless Steel Appliances, and a Cozy Breakfast Nook with French Doors Opening to a Fabulous Deck Which is Perfect for Entertaining. Additionally, There is a Half Bath on this Level. The Upper Level Primary Bedroom Comprises a Vaulted Ceiling, Wall of Closets, a Comfy Sitting Area, a Primary Bath with Dual Sink Vanity, New Shower with Glass Door, Soaking Tub, and Linen Closet. Two Additional Secondary Bedrooms and Full Bath Complete this Level. The Lower Level Contains a Generous Sized Family Room with Fireplace, a Half Bath, Laundry, Storage with Shelving, and Access to the Garage. Great Owl Circle is Literally Around the Corner from Reston's North Point Shopping Center with Restaurants, Entertainment, Grocery Store, Starbucks, and More! Walk to Pools, Tennis, Elementary School, Reston's Trails. This is a Commuters Dream Location - Just One Mile to Reston Town Center, and Minutes to Metro, Route 7, Toll Road, Greenway. Capital Improvements Include: 2021 Complete New Shower in Primary Bathroom, New Microwave, Entire Interior Freshly Painted, Driveway Resealed, Carpets Professionally Cleaned. 2020 New Disposal. 2019 Deck Repainted. 2018 New A/C and Hot Water Heater. 2015 New Stainless Steel Refrigerator, Oven, Dishwasher, New Carpet Throughout, New Garage Door Opener, Front Stair Railing Replaced. 2012 New Washer and Dryer.
Location
State VA
County Fairfax
Zoning 372
Rooms
Other Rooms Living Room, Dining Room, Primary Bedroom, Bedroom 2, Bedroom 3, Kitchen, Family Room, Foyer, Breakfast Room, Bathroom 2, Primary Bathroom, Half Bath
Basement Fully Finished, Garage Access, Heated, Improved, Walkout Level
Interior
Interior Features Breakfast Area, Carpet, Wood Floors, Floor Plan - Open, Recessed Lighting, Upgraded Countertops, Window Treatments
Hot Water Natural Gas
Heating Forced Air
Cooling Central A/C
Flooring Hardwood, Carpet, Ceramic Tile
Fireplaces Number 1
Fireplaces Type Fireplace - Glass Doors, Mantel(s), Wood
Equipment Built-In Microwave, Dishwasher, Disposal, Dryer, Oven/Range - Electric, Refrigerator, Stainless Steel Appliances, Washer, Water Heater
Fireplace Y
Window Features Bay/Bow
Appliance Built-In Microwave, Dishwasher, Disposal, Dryer, Oven/Range - Electric, Refrigerator, Stainless Steel Appliances, Washer, Water Heater
Heat Source Natural Gas
Exterior
Exterior Feature Deck(s)
Garage Garage - Front Entry
Garage Spaces 2.0
Amenities Available Basketball Courts, Bike Trail, Common Grounds, Pool - Outdoor, Recreational Center, Tennis Courts, Tot Lots/Playground
Waterfront N
Water Access N
View Trees/Woods
Roof Type Architectural Shingle
Accessibility None
Porch Deck(s)
Attached Garage 1
Total Parking Spaces 2
Garage Y
Building
Lot Description Backs to Trees, Landscaping, No Thru Street
Story 3
Foundation Concrete Perimeter
Sewer Public Sewer
Water Public
Architectural Style Colonial
Level or Stories 3
Additional Building Above Grade, Below Grade
Structure Type Vaulted Ceilings
New Construction N
Schools
Elementary Schools Armstrong
Middle Schools Herndon
High Schools Herndon
School District Fairfax County Public Schools
Others
HOA Fee Include Common Area Maintenance,Insurance,Management,Reserve Funds,Road Maintenance,Snow Removal,Trash
Senior Community No
Tax ID 0114 143A0048
Ownership Fee Simple
SqFt Source Assessor
Special Listing Condition Standard
Read Less
Want to know what your home might be worth? Contact us for a FREE valuation!

Our team is ready to help you sell your home for the highest possible price ASAP

Bought with Mitchell Schneider • McEnearney Associates, Inc.






