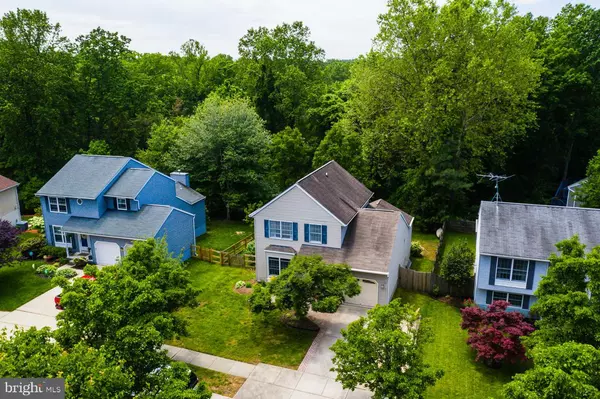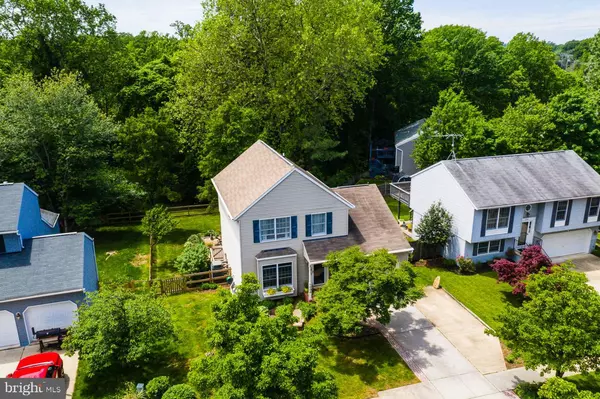$465,000
$479,000
2.9%For more information regarding the value of a property, please contact us for a free consultation.
1004 TASKER LN Arnold, MD 21012
3 Beds
4 Baths
1,952 SqFt
Key Details
Sold Price $465,000
Property Type Single Family Home
Sub Type Detached
Listing Status Sold
Purchase Type For Sale
Square Footage 1,952 sqft
Price per Sqft $238
Subdivision Harting Farm
MLS Listing ID MDAA431066
Sold Date 06/05/20
Style Coastal,Colonial
Bedrooms 3
Full Baths 2
Half Baths 2
HOA Fees $63/mo
HOA Y/N Y
Abv Grd Liv Area 1,952
Originating Board BRIGHT
Year Built 1993
Annual Tax Amount $4,294
Tax Year 2020
Lot Size 7,156 Sqft
Acres 0.16
Property Description
NEW AMAZING PRICE! Don't let this one get away! Check out this amazing 3 bedroom 2 full and two 1/2 bath Colonial home in the quiet community Harting Farm. This lovingly maintained home has recently been upgraded with new carpet and paint throughout. Kitchen upgrades include cherry cabinetry and stainless steel appliances. The main level open floor plan boasts a Living Room, spacious Kitchen, formal Dining Room and Family Room with plenty of natural light. Upstairs has plenty of space for the whole family to enjoy with 3 bedrooms including a generously sized Master Bedroom, master bath and walk-in closet. The lower level includes bath, bonus room and plenty of storage. A custom brick patio ready for your gas grill and fully fenced backyard provides plenty of space for the kids and pets to play or for entertaining guests. Community amenities include outdoor pool, clubhouse, stocked fishing ponds with fountain, walking paths, and playground. Award-winning schools, single car garage and an easy commute to Annapolis, Baltimore or DC make this property a must see - Welcome Home!
Location
State MD
County Anne Arundel
Zoning R5
Direction East
Rooms
Basement Other, Combination, Daylight, Partial, Partially Finished
Interior
Interior Features Ceiling Fan(s), Combination Kitchen/Dining, Dining Area, Floor Plan - Traditional, Pantry, Recessed Lighting, Upgraded Countertops, Wood Floors
Hot Water Electric
Heating Forced Air, Central
Cooling Ceiling Fan(s), Central A/C
Flooring Hardwood, Partially Carpeted
Equipment Built-In Microwave, Dishwasher, Oven/Range - Gas
Furnishings No
Fireplace N
Window Features Insulated
Appliance Built-In Microwave, Dishwasher, Oven/Range - Gas
Heat Source Electric
Exterior
Exterior Feature Patio(s), Porch(es)
Garage Garage Door Opener, Additional Storage Area, Inside Access
Garage Spaces 3.0
Fence Rear, Fully
Utilities Available Cable TV Available, Propane
Amenities Available Bike Trail, Jog/Walk Path, Pool - Outdoor, Tot Lots/Playground, Club House
Waterfront N
Water Access N
View Trees/Woods, Garden/Lawn
Roof Type Shingle
Accessibility None
Porch Patio(s), Porch(es)
Attached Garage 1
Total Parking Spaces 3
Garage Y
Building
Lot Description Backs to Trees, Front Yard, Landscaping, Private, Rear Yard
Story 3+
Sewer Public Sewer
Water Public
Architectural Style Coastal, Colonial
Level or Stories 3+
Additional Building Above Grade
Structure Type Dry Wall,Vaulted Ceilings
New Construction N
Schools
Elementary Schools Windsor Farm
High Schools Broadneck
School District Anne Arundel County Public Schools
Others
HOA Fee Include Pool(s)
Senior Community No
Tax ID 020341990079124
Ownership Fee Simple
SqFt Source Estimated
Security Features Smoke Detector
Acceptable Financing Cash, Conventional, FHA, VA
Horse Property N
Listing Terms Cash, Conventional, FHA, VA
Financing Cash,Conventional,FHA,VA
Special Listing Condition Standard
Read Less
Want to know what your home might be worth? Contact us for a FREE valuation!

Our team is ready to help you sell your home for the highest possible price ASAP

Bought with Kathryn Liscinsky • Compass






