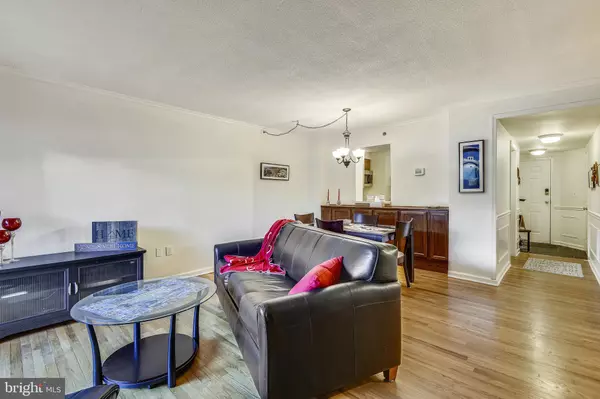$455,000
$450,000
1.1%For more information regarding the value of a property, please contact us for a free consultation.
545 E BRADDOCK RD #102 Alexandria, VA 22314
2 Beds
1 Bath
905 SqFt
Key Details
Sold Price $455,000
Property Type Condo
Sub Type Condo/Co-op
Listing Status Sold
Purchase Type For Sale
Square Footage 905 sqft
Price per Sqft $502
Subdivision Colecroft Station
MLS Listing ID VAAX255236
Sold Date 03/05/21
Style Colonial
Bedrooms 2
Full Baths 1
Condo Fees $403/mo
HOA Y/N N
Abv Grd Liv Area 905
Originating Board BRIGHT
Year Built 1987
Annual Tax Amount $4,677
Tax Year 2020
Property Description
Tremendous Value in sought after Colecroft Station. This stylish 2 bedroom condo is directly across from Braddock Road Metro station and thisclose to all the cool stuff going on, going in and going up in Alexandria. Roomy kitchen with stainless steel appliances, tons on storage and pass through into dining area with built-ins. Spacious living room opens onto very private brick walled patio! Updated bath with chic bowl sink. Primary bedroom features a wall of closets. Secondary bedroom currently used as home office. Hardwood floors. In unit stacking washer/dryer. Deeded parking! (#61). Recent improvements include Big Ticket Electric Service Panel 2020, Heat Pump 2018, Refrigerator 2019, Dishwasher 2018. Community offers secure building access, elegant lobby area, fully equipped fitness room, meeting room, picnic pavilion and BBQ grills. Super convenient location near business districts including Old Town, Potomac Yards, Crystal City/National Landing/HQ2, DCA, major commuter routes and several military installations. This is a MUST SEE!
Location
State VA
County Alexandria City
Zoning CRMU/H
Rooms
Other Rooms Living Room, Dining Room, Primary Bedroom, Bedroom 2, Kitchen
Main Level Bedrooms 2
Interior
Interior Features Built-Ins, Combination Dining/Living, Dining Area, Entry Level Bedroom, Floor Plan - Traditional, Pantry, Tub Shower, Wood Floors
Hot Water Electric
Heating Heat Pump(s)
Cooling Heat Pump(s)
Flooring Hardwood
Equipment Built-In Microwave, Dishwasher, Disposal, Dryer, Exhaust Fan, Icemaker, Oven/Range - Electric, Refrigerator, Washer, Washer/Dryer Stacked
Furnishings No
Fireplace N
Window Features Sliding
Appliance Built-In Microwave, Dishwasher, Disposal, Dryer, Exhaust Fan, Icemaker, Oven/Range - Electric, Refrigerator, Washer, Washer/Dryer Stacked
Heat Source Electric
Laundry Main Floor, Washer In Unit, Dryer In Unit
Exterior
Garage Basement Garage, Covered Parking, Garage Door Opener, Underground
Garage Spaces 1.0
Parking On Site 1
Amenities Available Common Grounds, Elevator, Exercise Room, Meeting Room, Reserved/Assigned Parking
Waterfront N
Water Access N
Accessibility None
Attached Garage 1
Total Parking Spaces 1
Garage Y
Building
Story 1
Unit Features Mid-Rise 5 - 8 Floors
Sewer Public Sewer
Water Public
Architectural Style Colonial
Level or Stories 1
Additional Building Above Grade, Below Grade
New Construction N
Schools
Middle Schools George Washington
High Schools Alexandria City
School District Alexandria City Public Schools
Others
Pets Allowed Y
HOA Fee Include Common Area Maintenance,Custodial Services Maintenance,Ext Bldg Maint,Management,Reserve Funds,Sewer,Snow Removal,Trash,Water
Senior Community No
Tax ID 054.03-0B-2.102
Ownership Condominium
Security Features Main Entrance Lock
Horse Property N
Special Listing Condition Standard
Pets Description Number Limit
Read Less
Want to know what your home might be worth? Contact us for a FREE valuation!

Our team is ready to help you sell your home for the highest possible price ASAP

Bought with Keri K Shull • Optime Realty






