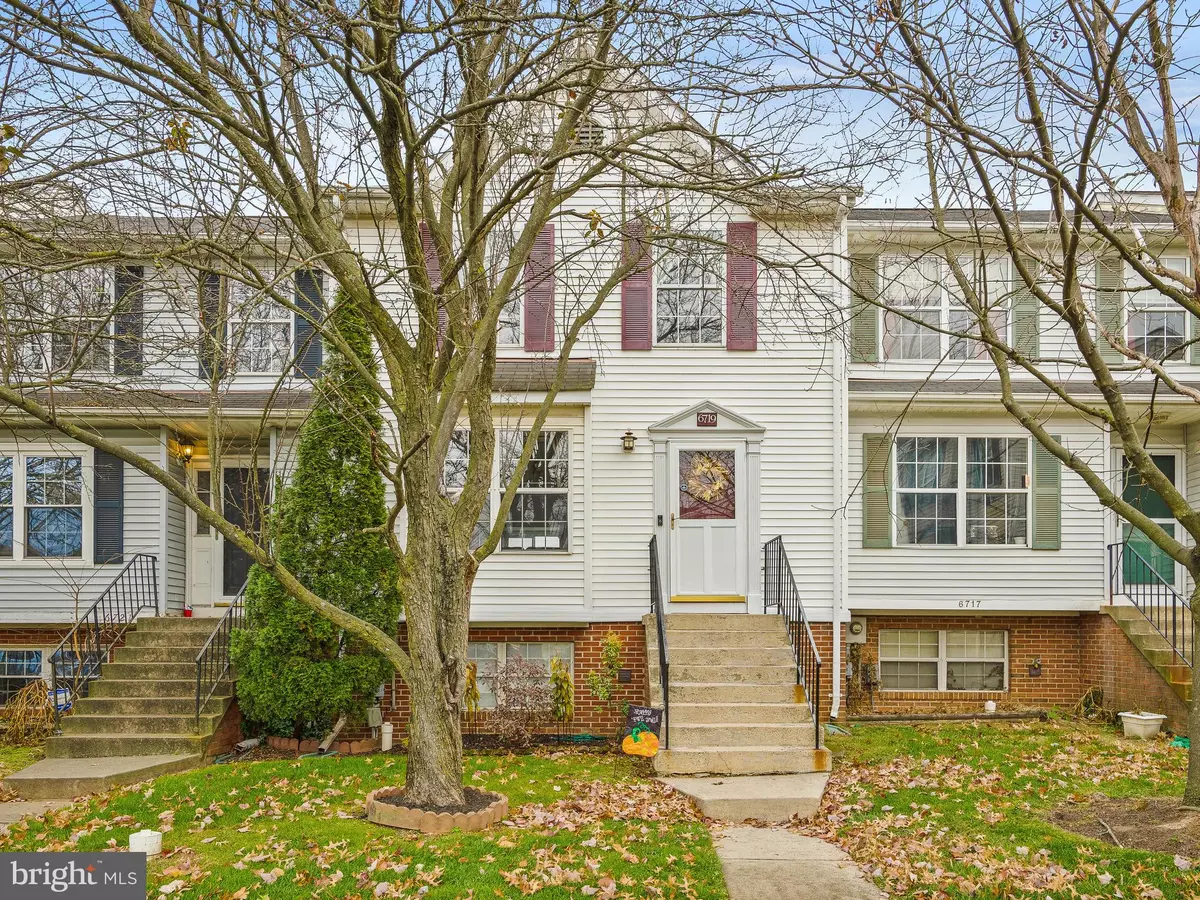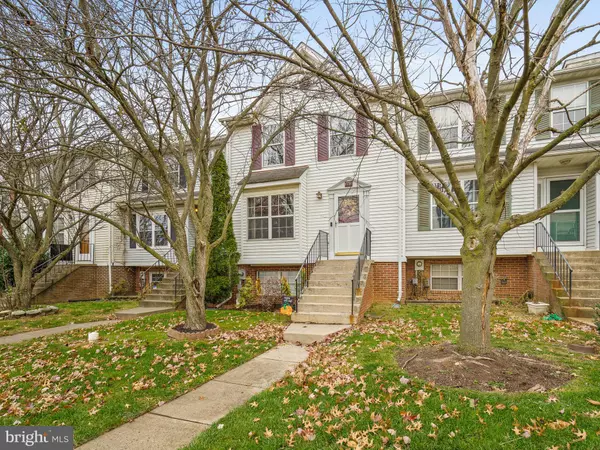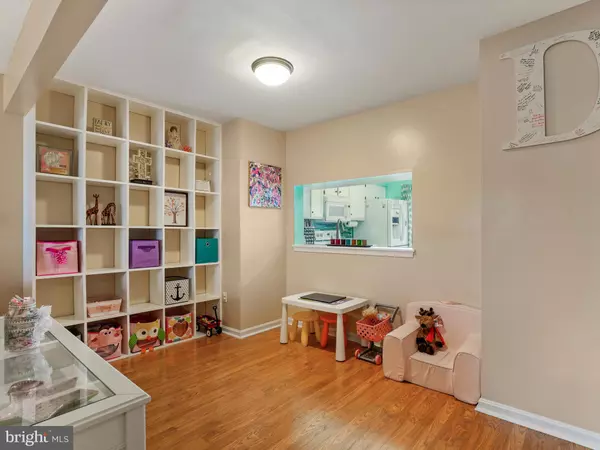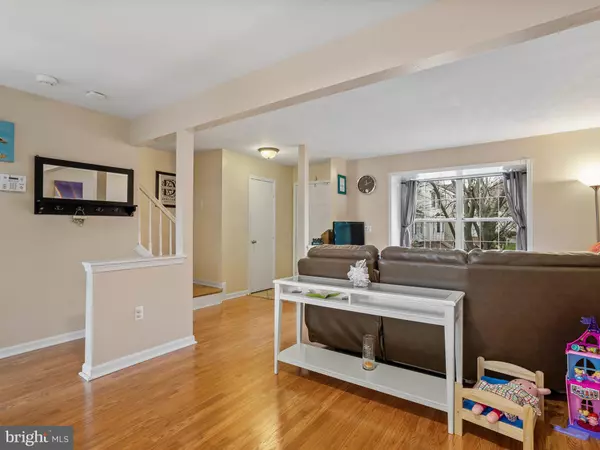$237,500
$235,000
1.1%For more information regarding the value of a property, please contact us for a free consultation.
6719 KILLDEER CT Frederick, MD 21703
3 Beds
3 Baths
1,762 SqFt
Key Details
Sold Price $237,500
Property Type Townhouse
Sub Type Interior Row/Townhouse
Listing Status Sold
Purchase Type For Sale
Square Footage 1,762 sqft
Price per Sqft $134
Subdivision Robin Meadows
MLS Listing ID MDFR256792
Sold Date 01/17/20
Style Colonial
Bedrooms 3
Full Baths 1
Half Baths 2
HOA Fees $98/mo
HOA Y/N Y
Abv Grd Liv Area 1,212
Originating Board BRIGHT
Year Built 1990
Annual Tax Amount $2,548
Tax Year 2019
Lot Size 1,600 Sqft
Acres 0.04
Property Description
BUYERS GOT COLD FEET! Now is the chance to own this show stopper! Not a stitch of carpet in the entire home. Gorgeous wood-look flooring meets you right when you walk in. Spacious family room with picture window opens to the formal dining space/bonus living area currently being used as a playroom. Custom built in's with ample storage. Spacious kitchen with table space, glass tile back-splash and refinished counter tops features stunning views of the deck/yard/common grounds complete with brand new (under a year old) community playground and walking paths. Refrigerator replaced in 2015, oven replaced in 2016. Basement floors were just replaced in October 2019. Projector, screen, and surround sound equipment stays with the house! The perfect area for entertaining, complete with large bar and bonus refrigerator. Basement features additional half bath. All tucked on a quiet court with tons of visitor parking for guests in addition to two assigned parking spaces! HVAC replaced in 2017. Deck resurfaced 2019. You do not want to miss this one!
Location
State MD
County Frederick
Zoning R5
Rooms
Other Rooms Primary Bedroom, Bedroom 2, Bedroom 3
Basement Full, Fully Finished, Improved, Interior Access
Interior
Interior Features Breakfast Area, Ceiling Fan(s), Dining Area, Floor Plan - Open, Kitchen - Eat-In, Kitchen - Table Space
Hot Water Electric
Heating Heat Pump(s)
Cooling Central A/C, Ceiling Fan(s)
Fireplaces Number 1
Heat Source Electric
Exterior
Parking On Site 2
Amenities Available Jog/Walk Path, Tot Lots/Playground, Common Grounds
Waterfront N
Water Access N
View Garden/Lawn
Accessibility None
Garage N
Building
Story 3+
Sewer Public Sewer
Water Public
Architectural Style Colonial
Level or Stories 3+
Additional Building Above Grade, Below Grade
New Construction N
Schools
Elementary Schools Tuscarora
Middle Schools Crestwood
High Schools Tuscarora
School District Frederick County Public Schools
Others
HOA Fee Include Snow Removal,Trash,Pool(s),Common Area Maintenance,Insurance
Senior Community No
Tax ID 1101020277
Ownership Fee Simple
SqFt Source Estimated
Acceptable Financing FHA, Cash, Conventional
Listing Terms FHA, Cash, Conventional
Financing FHA,Cash,Conventional
Special Listing Condition Standard
Read Less
Want to know what your home might be worth? Contact us for a FREE valuation!

Our team is ready to help you sell your home for the highest possible price ASAP

Bought with Martina C. Brewbaker • Long & Foster Real Estate, Inc.






