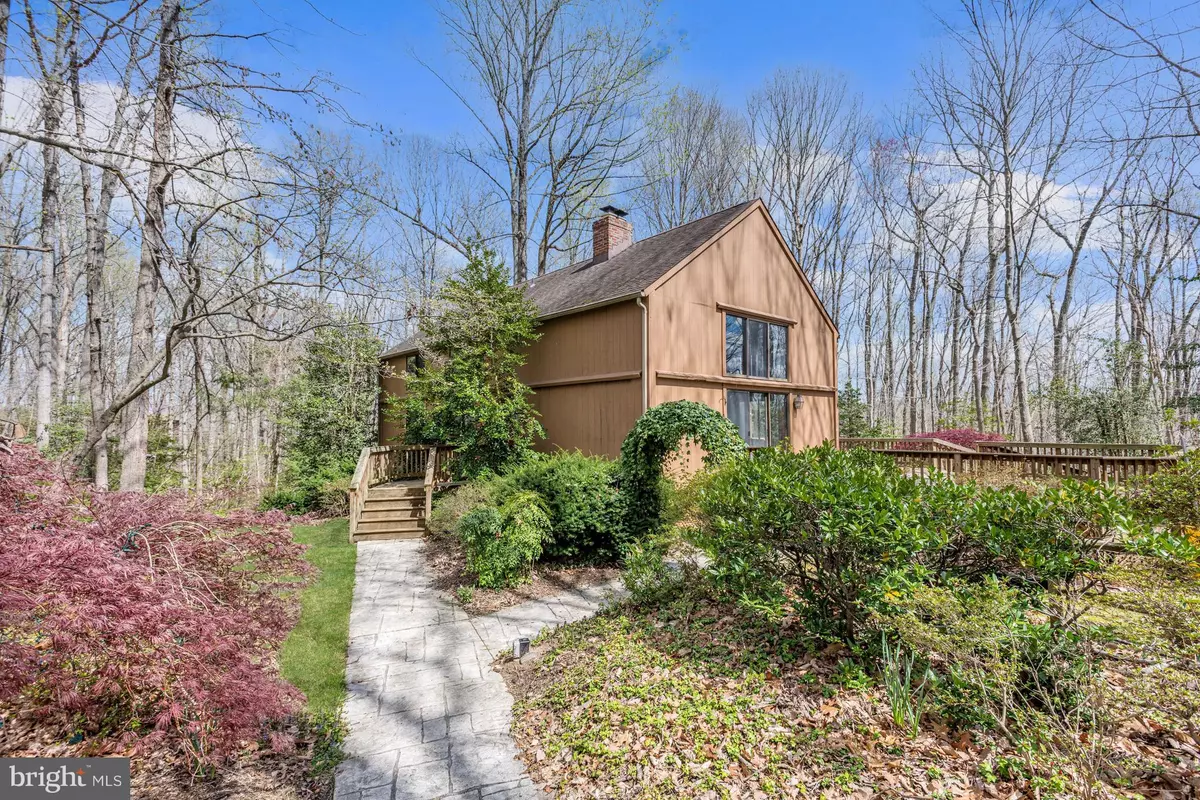$610,000
$600,000
1.7%For more information regarding the value of a property, please contact us for a free consultation.
3185 ROLLING RD Edgewater, MD 21037
4 Beds
3 Baths
3,089 SqFt
Key Details
Sold Price $610,000
Property Type Single Family Home
Sub Type Detached
Listing Status Sold
Purchase Type For Sale
Square Footage 3,089 sqft
Price per Sqft $197
Subdivision None Available
MLS Listing ID MDAA2029754
Sold Date 05/06/22
Style Contemporary
Bedrooms 4
Full Baths 3
HOA Fees $18/ann
HOA Y/N Y
Abv Grd Liv Area 2,491
Originating Board BRIGHT
Year Built 1978
Annual Tax Amount $5,904
Tax Year 2021
Lot Size 0.800 Acres
Acres 0.8
Property Description
A home with potential, looking for someone ready to bring it back into its glory. Remarkable one-of-a-kind home nestled in the woods and tucked away in the private setting you have always dreamed of! Exceptional and unique details throughout, boasting sun-filled windows, soaring ceilings, exposed wooden beams and beautiful hardwood floors. The expansive deck and in-ground pool are perfect for entertaining and enjoying your tranquil oasis outside, while conveniently close to everything you need. The grand two-story living room showcases a wood-burning brick fireplace, beamed vaulted ceiling and spectacular wooded views. Prepare your favorite meals in the kitchen equipped with a center island, double wall oven and an adjacent sunroom with skylights and sliding glass doors to the deck. The main level primary bedroom suite is complete with an attached dressing area with a large closet, vanity and an en-suite bathroom. The upper level offers a spacious loft, three bedrooms with vaulted ceilings and a full bathroom. The finished lower level features a second kitchen, recreation room and a den with a second fireplace.
Location
State MD
County Anne Arundel
Zoning R1
Rooms
Other Rooms Living Room, Dining Room, Primary Bedroom, Sitting Room, Bedroom 2, Bedroom 3, Bedroom 4, Kitchen, Den, Sun/Florida Room, Loft, Recreation Room
Basement Fully Finished, Walkout Level, Connecting Stairway, Full, Heated, Improved, Interior Access, Outside Entrance, Side Entrance, Windows
Main Level Bedrooms 1
Interior
Interior Features 2nd Kitchen, Breakfast Area, Carpet, Dining Area, Entry Level Bedroom, Exposed Beams, Floor Plan - Traditional, Formal/Separate Dining Room, Kitchen - Eat-In, Kitchen - Island, Skylight(s), Stall Shower, Tub Shower, Walk-in Closet(s), Wood Floors, Water Treat System
Hot Water Electric
Heating Forced Air, Central, Heat Pump(s)
Cooling Central A/C, Ceiling Fan(s)
Flooring Carpet, Ceramic Tile, Hardwood
Fireplaces Number 2
Fireplaces Type Brick, Fireplace - Glass Doors, Mantel(s), Screen, Wood
Equipment Cooktop - Down Draft, Dishwasher, Disposal, Dryer, Dryer - Front Loading, Exhaust Fan, Extra Refrigerator/Freezer, Icemaker, Oven - Double, Oven - Wall, Oven/Range - Electric, Refrigerator, Washer, Water Dispenser, Water Heater
Fireplace Y
Window Features Casement,Screens,Skylights,Sliding,Vinyl Clad
Appliance Cooktop - Down Draft, Dishwasher, Disposal, Dryer, Dryer - Front Loading, Exhaust Fan, Extra Refrigerator/Freezer, Icemaker, Oven - Double, Oven - Wall, Oven/Range - Electric, Refrigerator, Washer, Water Dispenser, Water Heater
Heat Source Electric
Laundry Has Laundry, Main Floor, Dryer In Unit, Washer In Unit
Exterior
Exterior Feature Deck(s)
Garage Spaces 6.0
Fence Partially, Split Rail, Wood
Pool In Ground, Other
Amenities Available Common Grounds
Waterfront N
Water Access N
View Garden/Lawn, Trees/Woods
Roof Type Shingle
Accessibility Other
Porch Deck(s)
Total Parking Spaces 6
Garage N
Building
Lot Description Backs to Trees, Front Yard, Landscaping, Partly Wooded, Private, Rear Yard, Trees/Wooded, Secluded
Story 3
Foundation Slab
Sewer Private Septic Tank
Water Well
Architectural Style Contemporary
Level or Stories 3
Additional Building Above Grade, Below Grade
Structure Type 2 Story Ceilings,High,Wood Ceilings,Wood Walls,9'+ Ceilings,Beamed Ceilings,Dry Wall,Paneled Walls,Vaulted Ceilings
New Construction N
Schools
Elementary Schools Central
Middle Schools Central
High Schools South River
School District Anne Arundel County Public Schools
Others
HOA Fee Include Common Area Maintenance
Senior Community No
Tax ID 020190190009008
Ownership Fee Simple
SqFt Source Assessor
Security Features Main Entrance Lock,Smoke Detector
Special Listing Condition Standard
Read Less
Want to know what your home might be worth? Contact us for a FREE valuation!

Our team is ready to help you sell your home for the highest possible price ASAP

Bought with Gus Noll IV • Keller Williams Flagship of Maryland






