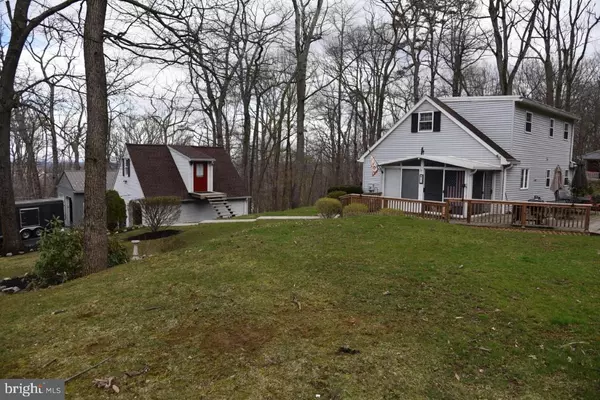$325,000
$324,900
For more information regarding the value of a property, please contact us for a free consultation.
45 CHAIN SAW RD Dillsburg, PA 17019
4 Beds
2 Baths
2,188 SqFt
Key Details
Sold Price $325,000
Property Type Single Family Home
Sub Type Detached
Listing Status Sold
Purchase Type For Sale
Square Footage 2,188 sqft
Price per Sqft $148
Subdivision None Available
MLS Listing ID PAYK2019354
Sold Date 05/25/22
Style Cape Cod
Bedrooms 4
Full Baths 2
HOA Y/N N
Abv Grd Liv Area 1,638
Originating Board BRIGHT
Year Built 1986
Annual Tax Amount $3,873
Tax Year 2021
Lot Size 1.040 Acres
Acres 1.04
Property Description
Beautiful well maintained cape cod with tons of character! Home is located in a private/woods setting including gorgeous landscape. The large deck, complete with speakers and led lighting, is perfect for entertaining. Enjoy watching wildlife from the enclosed patio room. This home is special, featuring original hardwood flooring, 6" walls, custom built-ins, lower level family room and game room area. Parking is abundant with the 4-5 car asphalt driveway, 24' x 36' pole barn, and heated 2 car garage with workshop/storage above.
Location
State PA
County York
Area Franklin Twp (15229)
Zoning RESIDENTIAL
Direction Northwest
Rooms
Other Rooms Den, Sun/Florida Room
Basement Daylight, Full, Walkout Level, Interior Access, Partially Finished
Main Level Bedrooms 2
Interior
Interior Features Kitchen - Eat-In, Air Filter System, Built-Ins, Entry Level Bedroom, Water Treat System
Hot Water Electric
Heating Heat Pump(s), Other
Cooling Central A/C, Ceiling Fan(s)
Flooring Carpet, Hardwood, Vinyl
Equipment Refrigerator, Dishwasher, Dryer, Washer, Oven/Range - Electric
Furnishings No
Fireplace N
Window Features Casement,Double Hung,Screens,Wood Frame
Appliance Refrigerator, Dishwasher, Dryer, Washer, Oven/Range - Electric
Heat Source Electric
Laundry Basement
Exterior
Exterior Feature Deck(s)
Garage Garage Door Opener
Garage Spaces 11.0
Utilities Available Cable TV Available, Electric Available, Propane
Waterfront N
Water Access N
Roof Type Rubber,Architectural Shingle
Accessibility None
Porch Deck(s)
Road Frontage Boro/Township, City/County
Total Parking Spaces 11
Garage Y
Building
Lot Description Trees/Wooded
Story 1.5
Foundation Block
Sewer On Site Septic
Water Private
Architectural Style Cape Cod
Level or Stories 1.5
Additional Building Above Grade, Below Grade
Structure Type Dry Wall
New Construction N
Schools
Middle Schools Northern
High Schools Northern
School District Northern York County
Others
Pets Allowed Y
Senior Community No
Tax ID 29-000-OB-0037-D0-00000
Ownership Fee Simple
SqFt Source Assessor
Security Features Smoke Detector
Acceptable Financing Cash, Conventional
Horse Property N
Listing Terms Cash, Conventional
Financing Cash,Conventional
Special Listing Condition Standard
Pets Description No Pet Restrictions
Read Less
Want to know what your home might be worth? Contact us for a FREE valuation!

Our team is ready to help you sell your home for the highest possible price ASAP

Bought with Karen Ceriani • Keller Williams Keystone Realty






