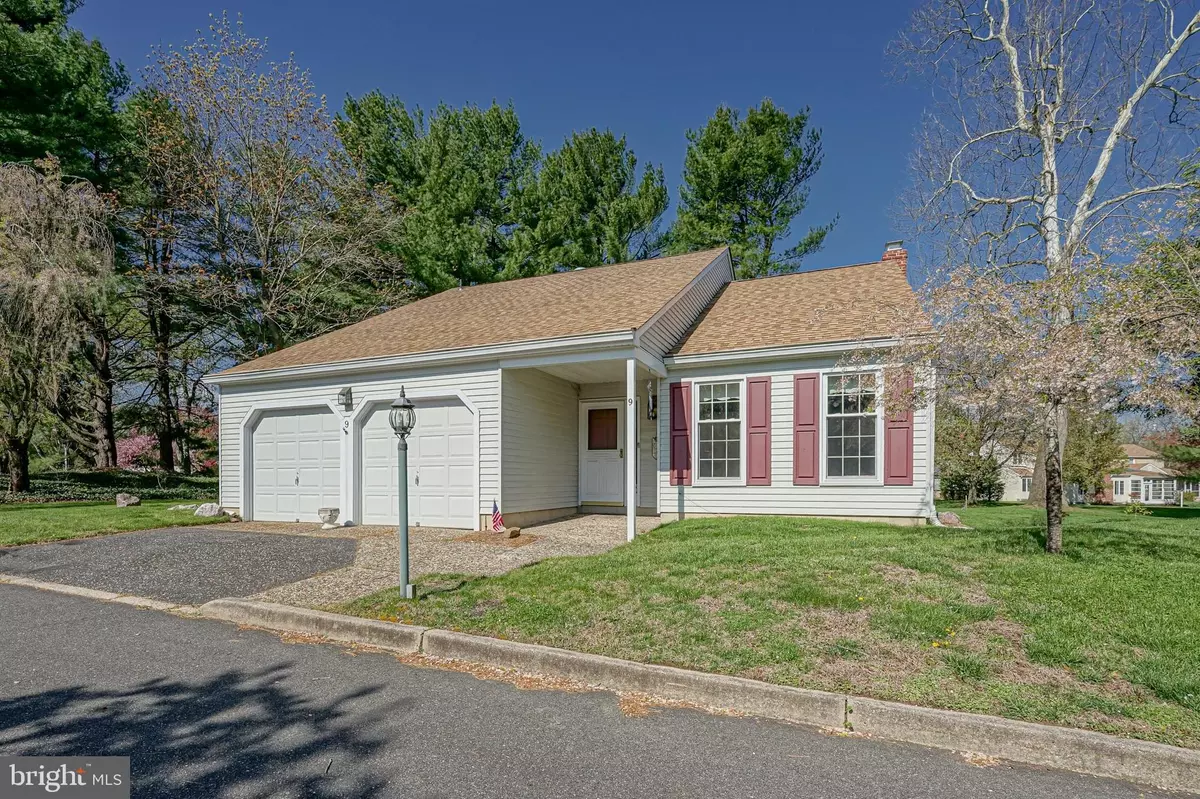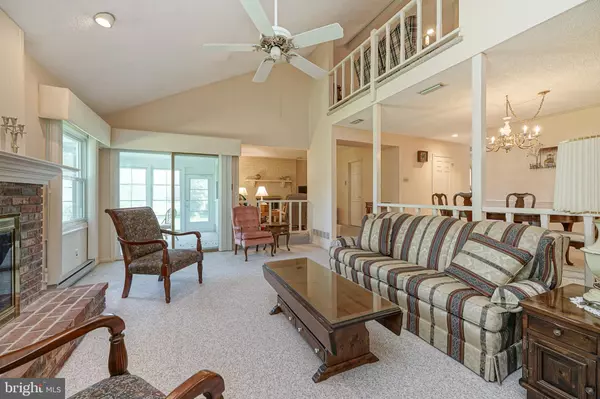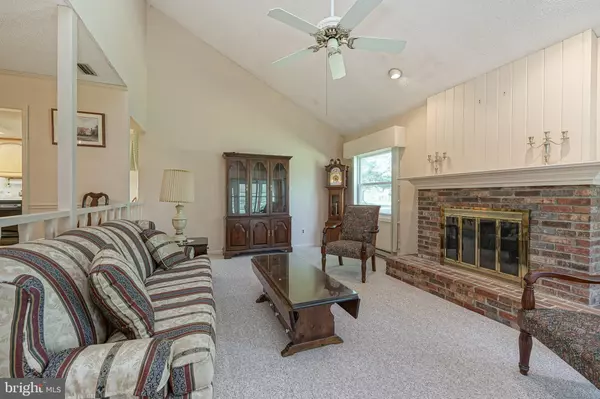$279,000
$279,000
For more information regarding the value of a property, please contact us for a free consultation.
9 NANTUCKET CT Medford, NJ 08055
2 Beds
2 Baths
2,063 SqFt
Key Details
Sold Price $279,000
Property Type Single Family Home
Sub Type Detached
Listing Status Sold
Purchase Type For Sale
Square Footage 2,063 sqft
Price per Sqft $135
Subdivision Medford Commons
MLS Listing ID NJBL371216
Sold Date 05/29/20
Style Colonial
Bedrooms 2
Full Baths 2
HOA Fees $85/ann
HOA Y/N Y
Abv Grd Liv Area 2,063
Originating Board BRIGHT
Year Built 1978
Annual Tax Amount $7,634
Tax Year 2019
Lot Size 6,996 Sqft
Acres 0.16
Lot Dimensions 0.00 x 0.00
Property Description
Adorable Colonial nestled on a private cul-de-sac in Medford s sought after community of Medford Commons. Centrally located in the center of Medford; residents can easily enjoy joints to downtown Medford, local shopping, delicious restaurants and is within walking distance to a private golf club. (Additional fees) The home has been well maintained by the long time Owners. The roof was replaced about 3 years ago and all the windows have been upgraded. Neutral painted walls throughout, coordinating off white Berber carpeting throughout most, gleaming hardwood floor in the kitchen and random peg planked flooring in the second bedroom, recessed lighting, crown molding and chair rails grace many a space. This two story beauty possesses a truly desirable layout. Lovely entry hall that opens up to an open and airy living space. Cathedral ceiling living room with wood burning brick fireplace are at the center of the home is open to the dining room. A great space for entertaining. (Plenty of room for Thanksgiving dinner) . Spend weeknights in the cozy family room which features the second wood burning fireplace. This one floor to ceiling brick. The Gourmet eat in kitchen off to one side of the home and open to the dining room features wood oak cabinetry, complimenting solid surface countertop & backsplash, SS refrigerator, built in microwave, undermount stainless sink and gooseneck faucet , black range and dishwasher. Eat in area features a floral tiffany lamp. The roomy first floor master suite is always washed in sunlight from the two front windows. This great space features a walk in closet and full bathroom with walk in shower, oak vanity with solid surface sink and tile floor. The bathroom also has a door coming into the bathroom from the family room. The second floor features a loft overlooking the living space below, a nice sized second bedroom with private bath. Beige tub/shower, single oak vanity with solid surface sink & countertop and tile floor. The second floor also has access to a large attic over the garage plenty of storage and easy to get to. Two car garage, laundry room with cabinetry and three season sunroom with door to the back yard complete the picture. Nothing to do here pack your bags and head on over!! #easyliving #medfordproper #lovewhereulive
Location
State NJ
County Burlington
Area Medford Twp (20320)
Zoning RESID
Rooms
Other Rooms Living Room, Dining Room, Bedroom 2, Kitchen, Family Room, Laundry, Loft, Attic, Full Bath, Screened Porch
Main Level Bedrooms 1
Interior
Interior Features Attic, Carpet, Combination Dining/Living, Floor Plan - Open, Kitchen - Eat-In, Kitchen - Gourmet, Walk-in Closet(s), Wood Floors
Hot Water Electric
Heating Baseboard - Electric, Heat Pump(s)
Cooling Central A/C
Fireplaces Number 2
Fireplaces Type Brick
Equipment Built-In Range, Dishwasher, Dryer, Washer, Water Heater, Refrigerator, Oven/Range - Electric, Oven - Self Cleaning
Fireplace Y
Appliance Built-In Range, Dishwasher, Dryer, Washer, Water Heater, Refrigerator, Oven/Range - Electric, Oven - Self Cleaning
Heat Source Electric
Laundry Main Floor
Exterior
Exterior Feature Porch(es)
Garage Garage - Front Entry, Garage Door Opener, Inside Access
Garage Spaces 5.0
Waterfront N
Water Access N
View Trees/Woods
Accessibility None
Porch Porch(es)
Attached Garage 2
Total Parking Spaces 5
Garage Y
Building
Lot Description Corner, Cul-de-sac, Front Yard, Rear Yard, SideYard(s)
Story 2
Sewer Public Sewer
Water Public
Architectural Style Colonial
Level or Stories 2
Additional Building Above Grade, Below Grade
New Construction N
Schools
High Schools Shawnee H.S.
School District Lenape Regional High
Others
Senior Community No
Tax ID 20-02701 17-00031
Ownership Fee Simple
SqFt Source Assessor
Security Features Carbon Monoxide Detector(s),Smoke Detector
Acceptable Financing Cash, Conventional, FHA, VA
Listing Terms Cash, Conventional, FHA, VA
Financing Cash,Conventional,FHA,VA
Special Listing Condition Standard
Read Less
Want to know what your home might be worth? Contact us for a FREE valuation!

Our team is ready to help you sell your home for the highest possible price ASAP

Bought with Cristin M Holloway • Compass New Jersey, LLC - Moorestown






