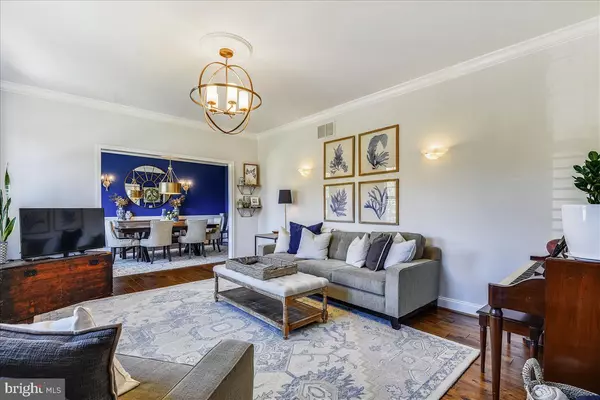$877,000
$795,000
10.3%For more information regarding the value of a property, please contact us for a free consultation.
602 CUTTER PL Annapolis, MD 21409
5 Beds
4 Baths
5,267 SqFt
Key Details
Sold Price $877,000
Property Type Single Family Home
Sub Type Detached
Listing Status Sold
Purchase Type For Sale
Square Footage 5,267 sqft
Price per Sqft $166
Subdivision St Margarets Landing
MLS Listing ID MDAA2022042
Sold Date 03/04/22
Style Colonial
Bedrooms 5
Full Baths 3
Half Baths 1
HOA Fees $41/ann
HOA Y/N Y
Abv Grd Liv Area 3,507
Originating Board BRIGHT
Year Built 2001
Annual Tax Amount $6,380
Tax Year 2021
Lot Size 0.275 Acres
Acres 0.28
Property Description
Welcome to the Annapolis community of St. Margaret's Landing! 602 Cutter Place sits on a cul-de-sac street and boasts picture perfect curb appeal. This 5 bedroom, 3.5 bathroom home has over 5,000 sq ft of living space plus a spacious 2 car garage and is brimming with updates. Main level is filled with natural light and features a large formal living room and dining room, a private office with French doors, and an open concept kitchen/breakfast room/great room. Beautifully updated kitchen has stainless appliances, double ovens, gas cooktop and tons of counter space. Enjoy an eat-in breakfast area which leads out to a lovely covered porch, deck, and backyard perfect for entertaining. Kitchen opens to the great room with freshly painted (2019) wood burning fireplace and updated ceiling fan (2019). Plantation shutters throughout main level give the house a charming, classic feel. Gorgeous and functional laundry/mudroom was customized with built-in shelving and storage and updated washer/dryer (2019) and access to the garage. Upstairs, find 4 bedrooms, all with recent upgraded custom closet organization systems (2020). Large primary bedroom has en-suite bathroom with dual sink vanity and soaking tub along with a fabulous walk-in custom closet. Head down to the lower level for even more living space! Hang out in the recreation room with bar area and separate game room (make it a home gym or second office!) as well as tons of storage. Guest room (bedroom 5) with en-suite full bathroom is perfect for visitors. The exterior has updated professional landscaping in the front and back (2020) and an irrigation system in the front (2021). Other updates include architectural shingle roof (2021) and water treatment system (2020). Live the Annapolis lifestyle and enjoy all the area has to offer: Historic Downtown Annapolis, US Naval Academy, the Chesapeake Bay, and Maryland's Eastern Shore. Easy access to Rt 50 for commuting to Washington DC or Baltimore. Welcome home!
Location
State MD
County Anne Arundel
Zoning R2
Rooms
Other Rooms Living Room, Dining Room, Primary Bedroom, Bedroom 2, Bedroom 3, Bedroom 4, Bedroom 5, Kitchen, Game Room, Family Room, Foyer, Breakfast Room, Exercise Room, Laundry, Office, Utility Room, Media Room, Primary Bathroom, Full Bath
Basement Daylight, Full, Connecting Stairway, Fully Finished, Heated, Improved, Interior Access, Sump Pump, Windows
Interior
Interior Features Attic, Breakfast Area, Built-Ins, Carpet, Ceiling Fan(s), Chair Railings, Crown Moldings, Family Room Off Kitchen, Floor Plan - Open, Formal/Separate Dining Room, Kitchen - Island, Primary Bath(s), Pantry, Recessed Lighting, Store/Office, Stall Shower, Upgraded Countertops, Walk-in Closet(s), Water Treat System, Wet/Dry Bar, Wood Floors
Hot Water Natural Gas
Heating Heat Pump(s)
Cooling Central A/C
Flooring Carpet, Ceramic Tile, Hardwood, Vinyl
Fireplaces Number 1
Fireplaces Type Brick, Mantel(s), Wood
Equipment Built-In Range, Cooktop - Down Draft, Dishwasher, Disposal, Exhaust Fan, Icemaker, Oven - Double, Oven - Wall, Oven/Range - Gas, Refrigerator, Stainless Steel Appliances, Water Conditioner - Owned, Water Heater, Washer, Dryer
Fireplace Y
Appliance Built-In Range, Cooktop - Down Draft, Dishwasher, Disposal, Exhaust Fan, Icemaker, Oven - Double, Oven - Wall, Oven/Range - Gas, Refrigerator, Stainless Steel Appliances, Water Conditioner - Owned, Water Heater, Washer, Dryer
Heat Source Electric
Laundry Main Floor, Has Laundry
Exterior
Exterior Feature Porch(es), Deck(s), Patio(s)
Garage Additional Storage Area, Garage - Front Entry, Garage Door Opener, Garage - Rear Entry, Inside Access
Garage Spaces 4.0
Water Access N
Roof Type Architectural Shingle
Street Surface Black Top
Accessibility 2+ Access Exits, Doors - Swing In
Porch Porch(es), Deck(s), Patio(s)
Road Frontage City/County
Attached Garage 2
Total Parking Spaces 4
Garage Y
Building
Story 3
Foundation Slab
Sewer Grinder Pump, Public Septic
Water Conditioner, Filter, Well
Architectural Style Colonial
Level or Stories 3
Additional Building Above Grade, Below Grade
New Construction N
Schools
Elementary Schools Windsor Farm
Middle Schools Severn River
High Schools Broadneck
School District Anne Arundel County Public Schools
Others
Senior Community No
Tax ID 020347490101735
Ownership Fee Simple
SqFt Source Assessor
Special Listing Condition Standard
Read Less
Want to know what your home might be worth? Contact us for a FREE valuation!

Our team is ready to help you sell your home for the highest possible price ASAP

Bought with Ryan R Briggs • Anne Arundel Properties, Inc.






