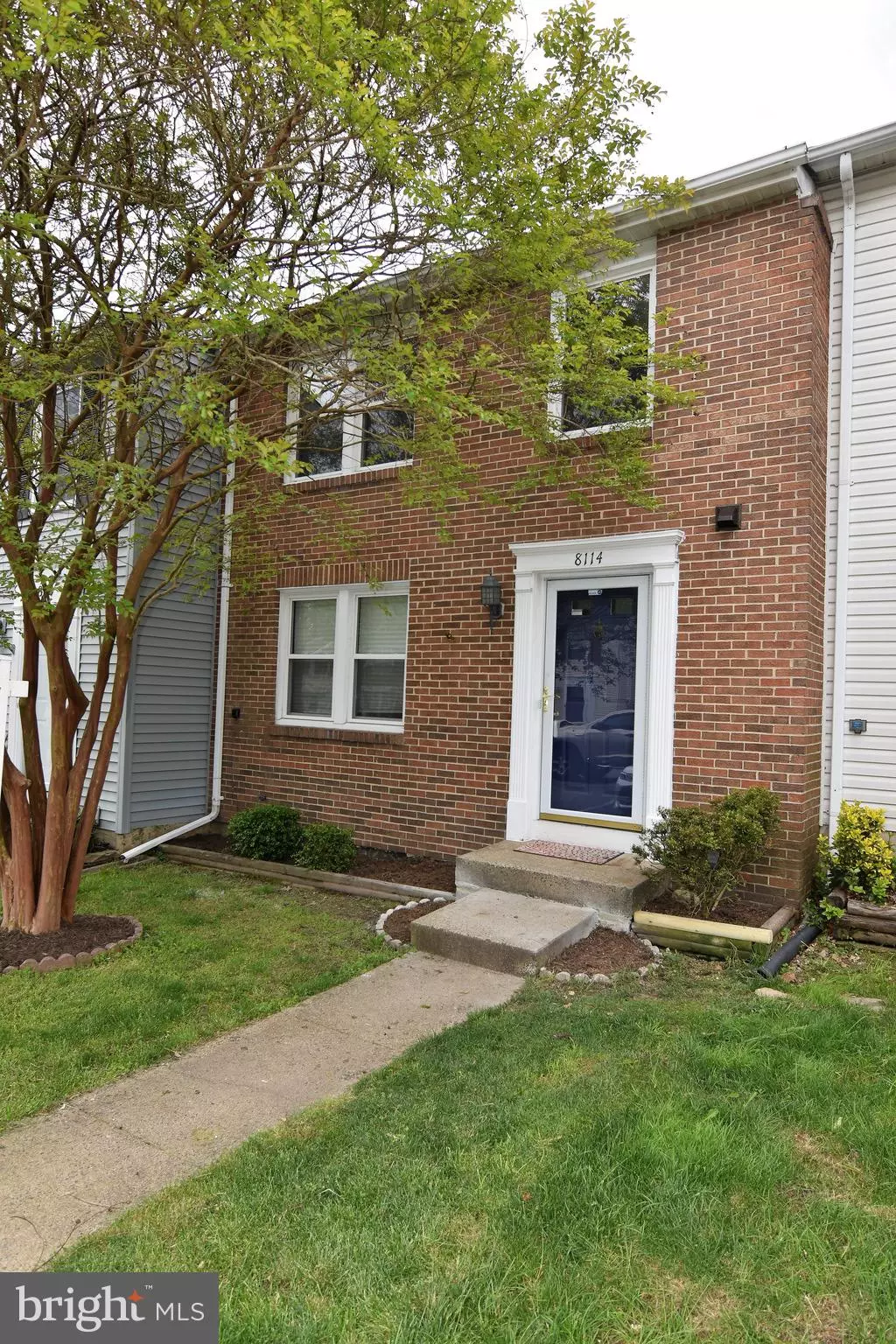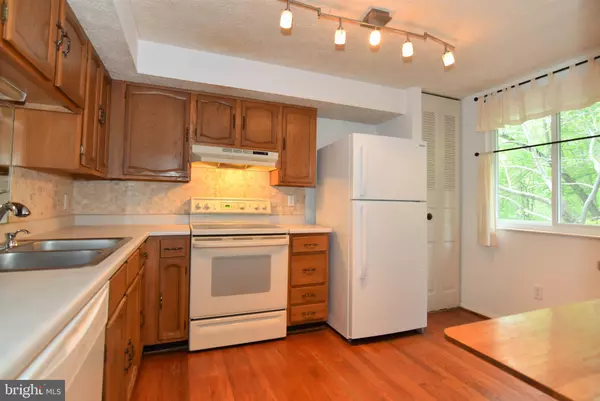$379,900
$379,900
For more information regarding the value of a property, please contact us for a free consultation.
8114 WILLOWDALE CT Springfield, VA 22153
3 Beds
3 Baths
1,220 SqFt
Key Details
Sold Price $379,900
Property Type Townhouse
Sub Type Interior Row/Townhouse
Listing Status Sold
Purchase Type For Sale
Square Footage 1,220 sqft
Price per Sqft $311
Subdivision Newington Forest
MLS Listing ID VAFX1127096
Sold Date 05/27/20
Style Colonial
Bedrooms 3
Full Baths 2
Half Baths 1
HOA Fees $77/mo
HOA Y/N Y
Abv Grd Liv Area 1,220
Originating Board BRIGHT
Year Built 1981
Annual Tax Amount $4,074
Tax Year 2020
Lot Size 1,500 Sqft
Acres 0.03
Property Description
Welcome to this spacious three level townhouse in a neighborhood close to amenities. Hardwood floors throughout the main level. Upstairs you will find three bedrooms and a full bath accessible from either the Master Bedroom or the hallway. The entire upstairs and stairway is freshly carpeted. On the lower level is a fully finished family room and a full bath. Newer sliding door leads to fenced back yard overlooking trees. The entire lower level is floored with hardwood like flooring. This home has newer windows, water heater and new carpet and fresh paint. Water softener is "AS IS"
Location
State VA
County Fairfax
Zoning 303
Rooms
Other Rooms Living Room, Bedroom 2, Kitchen, Family Room, Breakfast Room, Laundry, Bathroom 1, Bathroom 2, Bathroom 3, Primary Bathroom
Basement Daylight, Partial, Rear Entrance, Walkout Level
Interior
Interior Features Attic, Breakfast Area, Built-Ins, Carpet, Ceiling Fan(s), Family Room Off Kitchen, Kitchen - Eat-In, Kitchen - Table Space, Pantry, Walk-in Closet(s), Wood Floors
Heating Heat Pump(s)
Cooling Central A/C
Flooring Carpet, Hardwood
Equipment Dishwasher, Disposal, Refrigerator, Stove, Washer, Water Heater, Exhaust Fan
Fireplace N
Appliance Dishwasher, Disposal, Refrigerator, Stove, Washer, Water Heater, Exhaust Fan
Heat Source Electric
Laundry Basement
Exterior
Parking On Site 2
Fence Fully
Amenities Available Basketball Courts, Community Center, Jog/Walk Path, Pool - Outdoor, Swimming Pool, Tennis Courts, Tot Lots/Playground
Water Access N
Roof Type Asphalt
Accessibility None
Garage N
Building
Lot Description Backs to Trees
Story 3+
Sewer Public Septic
Water Public
Architectural Style Colonial
Level or Stories 3+
Additional Building Above Grade, Below Grade
New Construction N
Schools
School District Fairfax County Public Schools
Others
Pets Allowed Y
HOA Fee Include Common Area Maintenance
Senior Community No
Tax ID 0981 04 1009
Ownership Fee Simple
SqFt Source Assessor
Acceptable Financing FHA, Conventional, VA
Listing Terms FHA, Conventional, VA
Financing FHA,Conventional,VA
Special Listing Condition Standard
Pets Description No Pet Restrictions
Read Less
Want to know what your home might be worth? Contact us for a FREE valuation!

Our team is ready to help you sell your home for the highest possible price ASAP

Bought with Non Member • Non Subscribing Office






