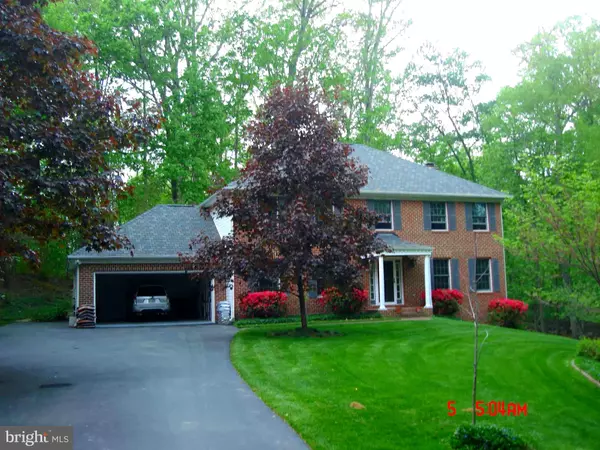$1,165,000
$1,199,000
2.8%For more information regarding the value of a property, please contact us for a free consultation.
13805 LOWRY DR Chantilly, VA 20151
4 Beds
4 Baths
4,345 SqFt
Key Details
Sold Price $1,165,000
Property Type Single Family Home
Sub Type Detached
Listing Status Sold
Purchase Type For Sale
Square Footage 4,345 sqft
Price per Sqft $268
Subdivision Brookfield
MLS Listing ID VAFX2063802
Sold Date 09/30/22
Style Colonial
Bedrooms 4
Full Baths 2
Half Baths 2
HOA Y/N N
Abv Grd Liv Area 3,002
Originating Board BRIGHT
Year Built 1993
Annual Tax Amount $9,162
Tax Year 2022
Lot Size 2.242 Acres
Acres 2.24
Property Description
PRIVACY is the one word that describes this home! Over 2.2 acres of wooded land backing up to Flatlick Stream Valley Park which features tree-lined paved walking trails, creeks, and ponds ideal for fishing and wildlife viewing. This custom-built home by the current original owner in 1993 has been impeccably well-maintained and professionally landscaped with updates over the years. The home features : 4,300 total finished SQFT, 3 finished floors, 4 Bedrooms, 2 Full baths and 2 half bathrooms. Main floor: breakfast area with walkout to a 400 SQFT deck, dining room, family room, fireplace, large kitchen double sink, center island with cook top & Jenn Air Grill. Upstairs: large primary bedroom with walk in closet, separate jacuzzi tub & shower area, 3 additional bedrooms, full bathroom & laundry chute to basement laundry room. Finished basement features family room, fireplace, exercise room, laundry room, and double door walkout to a beautiful 800 SQFT brick patio area ideal for BBQ/outdoor fire pit/family time. Additional outside features include beautiful landscaped gardens, double garage, lighted driveway, and storage shed. Community pool membership available. Roof 2012, HVAC Upstairs 2018, Downstairs 2015, Grinder Pump 2022. This is your chance to own your own private wooded oasis and be only a few miles away from outstanding Fairfax County Parks, restaurants, shopping, schools, Dulles Airport, Metro and major highways. Location is simply unbeatable! Can you picture yourself here?
Location
State VA
County Fairfax
Zoning 131
Direction East
Rooms
Other Rooms Living Room, Dining Room, Primary Bedroom, Bedroom 2, Bedroom 3, Kitchen, Family Room, Foyer, Breakfast Room, Bedroom 1, Exercise Room, Laundry, Recreation Room, Storage Room, Bathroom 1, Primary Bathroom, Half Bath
Basement Full, Fully Finished, Heated, Interior Access, Outside Entrance, Space For Rooms, Sump Pump, Walkout Level, Windows
Interior
Interior Features Attic, Attic/House Fan, Bar, Breakfast Area, Built-Ins, Butlers Pantry, Carpet, Ceiling Fan(s), Chair Railings, Crown Moldings, Dining Area, Family Room Off Kitchen, Floor Plan - Open, Formal/Separate Dining Room, Kitchen - Island, Laundry Chute, Primary Bath(s), Recessed Lighting, Skylight(s), Stall Shower, Walk-in Closet(s), WhirlPool/HotTub, Wood Floors, Air Filter System
Hot Water Natural Gas
Heating Humidifier
Cooling Attic Fan, Ceiling Fan(s), Central A/C, Dehumidifier, Programmable Thermostat
Flooring Hardwood, Partially Carpeted, Ceramic Tile
Fireplaces Number 2
Fireplaces Type Brick, Gas/Propane, Screen
Equipment Built-In Microwave, Built-In Range, Cooktop - Down Draft, Dishwasher, Disposal, Dryer - Front Loading, Dryer - Gas, Exhaust Fan, Extra Refrigerator/Freezer, Humidifier, Icemaker, Indoor Grill, Microwave, Oven - Double, Oven - Self Cleaning, Oven/Range - Electric, Oven/Range - Gas, Range Hood, Refrigerator, Stove, Washer, Water Heater
Fireplace Y
Window Features Atrium,Bay/Bow,Casement,Double Pane,Screens,Skylights,Storm,Wood Frame
Appliance Built-In Microwave, Built-In Range, Cooktop - Down Draft, Dishwasher, Disposal, Dryer - Front Loading, Dryer - Gas, Exhaust Fan, Extra Refrigerator/Freezer, Humidifier, Icemaker, Indoor Grill, Microwave, Oven - Double, Oven - Self Cleaning, Oven/Range - Electric, Oven/Range - Gas, Range Hood, Refrigerator, Stove, Washer, Water Heater
Heat Source Natural Gas
Laundry Dryer In Unit, Washer In Unit, Lower Floor, Basement
Exterior
Exterior Feature Deck(s), Patio(s)
Garage Additional Storage Area, Garage - Front Entry, Inside Access
Garage Spaces 8.0
Utilities Available Cable TV Available, Electric Available, Natural Gas Available, Phone Available, Phone Connected, Sewer Available, Under Ground, Water Available
Waterfront N
Water Access N
View Creek/Stream, Trees/Woods, Garden/Lawn
Roof Type Shingle
Street Surface Paved
Accessibility 2+ Access Exits, 32\"+ wide Doors, 36\"+ wide Halls, >84\" Garage Door
Porch Deck(s), Patio(s)
Road Frontage Private
Attached Garage 2
Total Parking Spaces 8
Garage Y
Building
Lot Description Backs - Parkland, Backs to Trees, Front Yard, Landscaping, Partly Wooded, Rear Yard, Secluded, SideYard(s), Sloping, Stream/Creek, Trees/Wooded, Pipe Stem, Private
Story 3.5
Foundation Concrete Perimeter, Slab
Sewer Grinder Pump, Public Sewer
Water Public
Architectural Style Colonial
Level or Stories 3.5
Additional Building Above Grade, Below Grade
Structure Type Dry Wall,High
New Construction N
Schools
Elementary Schools Brookfield
Middle Schools Rocky Run
High Schools Chantilly
School District Fairfax County Public Schools
Others
Pets Allowed Y
Senior Community No
Tax ID 0442 03 E
Ownership Fee Simple
SqFt Source Assessor
Security Features Fire Detection System,Security System
Acceptable Financing Cash, VA, Conventional
Listing Terms Cash, VA, Conventional
Financing Cash,VA,Conventional
Special Listing Condition Standard
Pets Description No Pet Restrictions
Read Less
Want to know what your home might be worth? Contact us for a FREE valuation!

Our team is ready to help you sell your home for the highest possible price ASAP

Bought with Traci Oliver • Long & Foster Real Estate, Inc.






