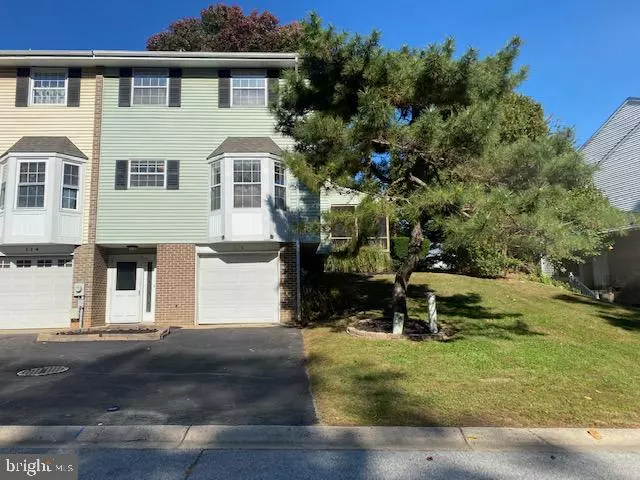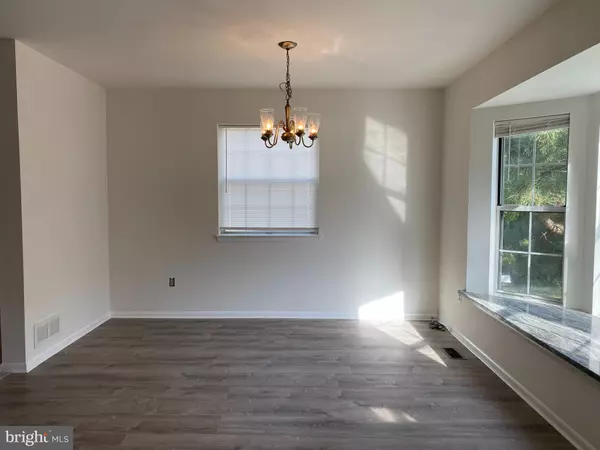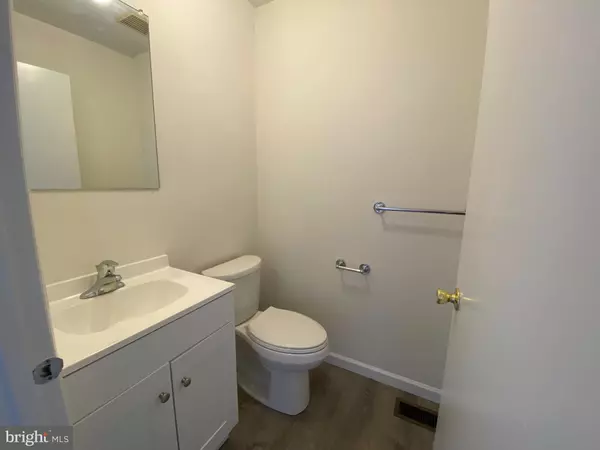$295,000
$279,900
5.4%For more information regarding the value of a property, please contact us for a free consultation.
116 EMERY CT Newark, DE 19711
3 Beds
3 Baths
2,065 SqFt
Key Details
Sold Price $295,000
Property Type Townhouse
Sub Type End of Row/Townhouse
Listing Status Sold
Purchase Type For Sale
Square Footage 2,065 sqft
Price per Sqft $142
Subdivision Drummond Ridge
MLS Listing ID DENC2009092
Sold Date 12/17/21
Style Other
Bedrooms 3
Full Baths 2
Half Baths 1
HOA Fees $2/ann
HOA Y/N Y
Abv Grd Liv Area 1,875
Originating Board BRIGHT
Year Built 1984
Annual Tax Amount $2,807
Tax Year 2021
Lot Size 5,662 Sqft
Acres 0.13
Lot Dimensions 50.40 x 109.00
Property Description
Welcome to Drummond Ridge! This 3 bed, 2.5 bath, end-unit townhome is conveniently located in the heart of Pike Creek. Great location, just renovated! It is a short 10 minute walk from a shopping center with a grocery store, pharmacy, and a variety of dining options. Quick drive to the University of Delaware, Downton Newark, Christiana Hospital, and the Christiana Mall. If you want to spend some time in nature, this home is close to the Middle Run Valley Natural Area, White Clay Creek State Park, and Paper Mill Park. Spacious bedrooms, Newer HVAC (2010).
Updates include:
Freshly painted
New carpet on the 2nd, 3rd floors and stairs
New vinyl flooring in the kitchen, half bath, foyer, and two full bathrooms
New toilets and vanities
New kitchen cabinets
New kitchen sink, faucet, and garbage disposal
New stainless steel appliances
New granite counter tops and backsplash
Location
State DE
County New Castle
Area Newark/Glasgow (30905)
Zoning NCSD
Rooms
Other Rooms Living Room, Dining Room, Primary Bedroom, Bedroom 2, Kitchen, Bedroom 1, Other
Basement Unfinished
Interior
Interior Features Primary Bath(s), Butlers Pantry, Kitchen - Eat-In
Hot Water Electric
Heating Heat Pump - Electric BackUp
Cooling Central A/C
Flooring Fully Carpeted, Vinyl
Equipment Oven - Self Cleaning, Disposal
Fireplace N
Appliance Oven - Self Cleaning, Disposal
Heat Source Electric
Exterior
Exterior Feature Porch(es)
Garage Garage - Front Entry
Garage Spaces 3.0
Waterfront N
Water Access N
Accessibility None
Porch Porch(es)
Attached Garage 1
Total Parking Spaces 3
Garage Y
Building
Story 3
Foundation Block
Sewer Public Sewer
Water Public
Architectural Style Other
Level or Stories 3
Additional Building Above Grade, Below Grade
New Construction N
Schools
High Schools Christiana
School District Christina
Others
Senior Community No
Tax ID 08-048.20-149
Ownership Fee Simple
SqFt Source Estimated
Special Listing Condition Standard
Read Less
Want to know what your home might be worth? Contact us for a FREE valuation!

Our team is ready to help you sell your home for the highest possible price ASAP

Bought with Li Huang • RE/MAX Elite






