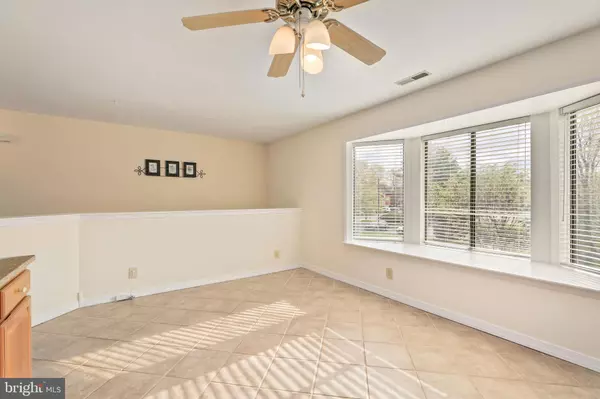$267,000
$269,900
1.1%For more information regarding the value of a property, please contact us for a free consultation.
3906-B CHADBURY RD Mount Laurel, NJ 08054
2 Beds
2 Baths
1,647 SqFt
Key Details
Sold Price $267,000
Property Type Townhouse
Sub Type End of Row/Townhouse
Listing Status Sold
Purchase Type For Sale
Square Footage 1,647 sqft
Price per Sqft $162
Subdivision Brittany Lakes
MLS Listing ID NJBL2023770
Sold Date 06/21/22
Style Contemporary
Bedrooms 2
Full Baths 2
HOA Fees $175/mo
HOA Y/N Y
Abv Grd Liv Area 1,647
Originating Board BRIGHT
Year Built 1987
Annual Tax Amount $5,017
Tax Year 2021
Lot Dimensions 0.00 x 0.00
Property Description
Welcome to this beautiful and move in ready 2 Bedroom and 2 bathroom condominium in Brittany Commons. Both bedrooms have just been completely redone with a fresh coat of paint and new plush carpet. The kitchen has been redone with granite counter tops and stainless steel appliances and has just been painted as well. The family room and dining room has beautiful millwork throughout and lets not forget the fireplace for the cold and wintery night. All you need to do is unpack your belongings and make yourself right at home.
Location
State NJ
County Burlington
Area Mount Laurel Twp (20324)
Zoning RES
Rooms
Other Rooms Dining Room, Primary Bedroom, Bedroom 2, Kitchen
Main Level Bedrooms 2
Interior
Hot Water Natural Gas
Heating Forced Air
Cooling Central A/C
Fireplaces Number 1
Fireplace Y
Heat Source Natural Gas
Laundry Main Floor
Exterior
Exterior Feature Deck(s)
Garage Garage - Front Entry
Garage Spaces 1.0
Amenities Available Basketball Courts, Bike Trail, Jog/Walk Path, Lake, Tennis Courts, Tot Lots/Playground
Waterfront N
Water Access N
Roof Type Shingle,Architectural Shingle
Accessibility None
Porch Deck(s)
Attached Garage 1
Total Parking Spaces 1
Garage Y
Building
Story 1
Foundation Other, Slab
Sewer Public Sewer
Water Public
Architectural Style Contemporary
Level or Stories 1
Additional Building Above Grade, Below Grade
New Construction N
Schools
Elementary Schools Hillside E.S.
Middle Schools Thomas E. Harrington
High Schools Lenape H.S.
School District Lenape Regional High
Others
HOA Fee Include All Ground Fee,Common Area Maintenance,Ext Bldg Maint,Lawn Maintenance,Snow Removal
Senior Community No
Tax ID 24-00305 01-04109-C3906
Ownership Other
Acceptable Financing Cash, Conventional
Listing Terms Cash, Conventional
Financing Cash,Conventional
Special Listing Condition Standard
Read Less
Want to know what your home might be worth? Contact us for a FREE valuation!

Our team is ready to help you sell your home for the highest possible price ASAP

Bought with Thomas Brown • Harkes Realty and Associates






