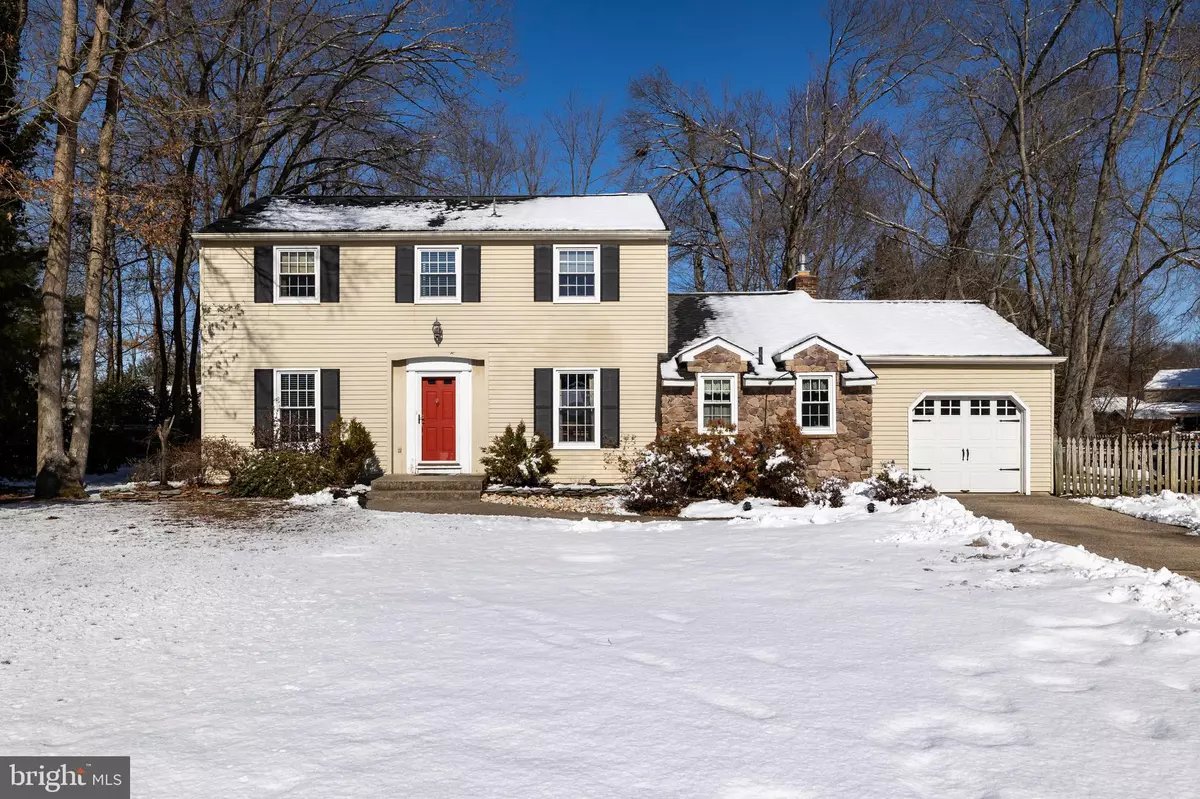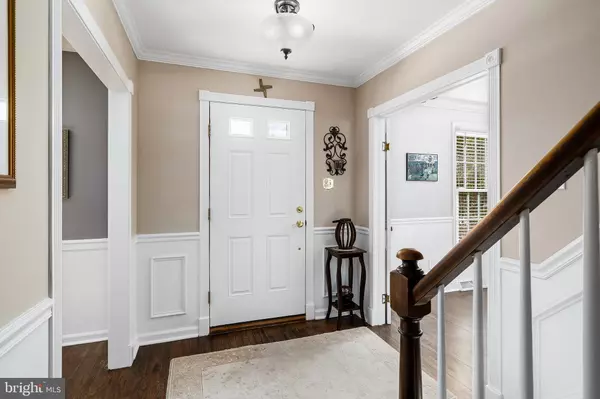$440,000
$440,000
For more information regarding the value of a property, please contact us for a free consultation.
223 SUNNY JIM DR Medford, NJ 08055
4 Beds
3 Baths
2,405 SqFt
Key Details
Sold Price $440,000
Property Type Single Family Home
Sub Type Detached
Listing Status Sold
Purchase Type For Sale
Square Footage 2,405 sqft
Price per Sqft $182
Subdivision Deerbrook
MLS Listing ID NJBL390404
Sold Date 04/16/21
Style Colonial
Bedrooms 4
Full Baths 2
Half Baths 1
HOA Y/N N
Abv Grd Liv Area 2,405
Originating Board BRIGHT
Year Built 1972
Annual Tax Amount $9,887
Tax Year 2020
Lot Size 0.490 Acres
Acres 0.49
Lot Dimensions 0.00 x 0.00
Property Description
Deerbrook! One of the most sought after neighborhoods in Medford. This fabulously maintained home is ready for a new family. Situated on an oversized lot with great curb appeal! Featuring four bedrooms and two and a half baths, this home has so much to offer including hardwood flooring through-out the first and second floors. Upon entering this lovely home notice the stylish moldings encompassing this center hall colonial. The living room is currently decorated as a more casual gathering space, featuring a custom serving bar and French doors leading to a covered porch. This is an ideal area for entertaining allowing for 6, distancing for your guests. The formal dining room features chair rail moldings and beautiful chandelier and is sizable for seating several guests. Adjacent to the dining room you will find an oversized country style kitchen full equipped. Beautiful hardwood cabinetry, stainless steel appliance package with gas cooking and solid surface counter tops including a spacious casual dining area. One of the best features of the kitchen is the openness to the family room with a perfect view of the gas insert fireplace, how cozy on a wintery morning or evening. However, if you prefer bright and sunny, there is also a 4 season sunroom surrounded by oversized windows and a vaulted ceiling. An ideal space for house plants to thrive. Just off the family room is a privately situated updated powder room and laundry room with access to the garage. This room could also double as a mud room. Venturing upstairs you will find four generously sized bedrooms. The master bedroom offers ample closet space and an updated master bath. As previously mentioned, there is hardwood flooring throughout. Let us go out back! Between the French doors leading to the covered porch featuring recessed light and ceiling fan to the large paver patio on to the open sliders of the sunroom you could not find a more cohesive space for enjoying the outdoors with family and friends. The expansive back and side yards are fully fenced and a large shed for storing outdoor equipment. This exceptional home will not last long.
Location
State NJ
County Burlington
Area Medford Twp (20320)
Zoning RESIDENTIAL
Rooms
Other Rooms Living Room, Dining Room, Bedroom 2, Bedroom 3, Bedroom 4, Kitchen, Family Room, Foyer, Sun/Florida Room, Laundry, Primary Bathroom
Interior
Interior Features Family Room Off Kitchen, Floor Plan - Traditional, Formal/Separate Dining Room, Kitchen - Eat-In, Primary Bath(s), Recessed Lighting
Hot Water Natural Gas
Heating Forced Air
Cooling Central A/C
Flooring Hardwood
Fireplaces Number 1
Fireplaces Type Insert
Equipment Built-In Microwave, Dishwasher, Disposal, Oven - Self Cleaning, Oven/Range - Gas, Range Hood, Refrigerator, Stainless Steel Appliances, Washer, Dryer
Fireplace Y
Appliance Built-In Microwave, Dishwasher, Disposal, Oven - Self Cleaning, Oven/Range - Gas, Range Hood, Refrigerator, Stainless Steel Appliances, Washer, Dryer
Heat Source Natural Gas
Exterior
Exterior Feature Patio(s), Porch(es)
Garage Garage - Front Entry, Garage Door Opener, Additional Storage Area
Garage Spaces 3.0
Fence Wood
Utilities Available Under Ground
Waterfront N
Water Access N
View Garden/Lawn
Roof Type Architectural Shingle,Pitched
Accessibility None
Porch Patio(s), Porch(es)
Attached Garage 1
Total Parking Spaces 3
Garage Y
Building
Lot Description Front Yard, Rear Yard, SideYard(s), Level
Story 2
Foundation Crawl Space
Sewer Public Sewer
Water Public
Architectural Style Colonial
Level or Stories 2
Additional Building Above Grade, Below Grade
Structure Type Dry Wall,Vaulted Ceilings
New Construction N
Schools
Elementary Schools Milton H. Allen E.S.
Middle Schools Medford Township Memorial
High Schools Shawnee
School District Medford Township Public Schools
Others
Senior Community No
Tax ID 20-02701 10-00008
Ownership Fee Simple
SqFt Source Assessor
Acceptable Financing Conventional, FHA, VA, Cash
Horse Property N
Listing Terms Conventional, FHA, VA, Cash
Financing Conventional,FHA,VA,Cash
Special Listing Condition Standard
Read Less
Want to know what your home might be worth? Contact us for a FREE valuation!

Our team is ready to help you sell your home for the highest possible price ASAP

Bought with Andrea Jacqueline Gagliardi • HomeSmart First Advantage Realty






