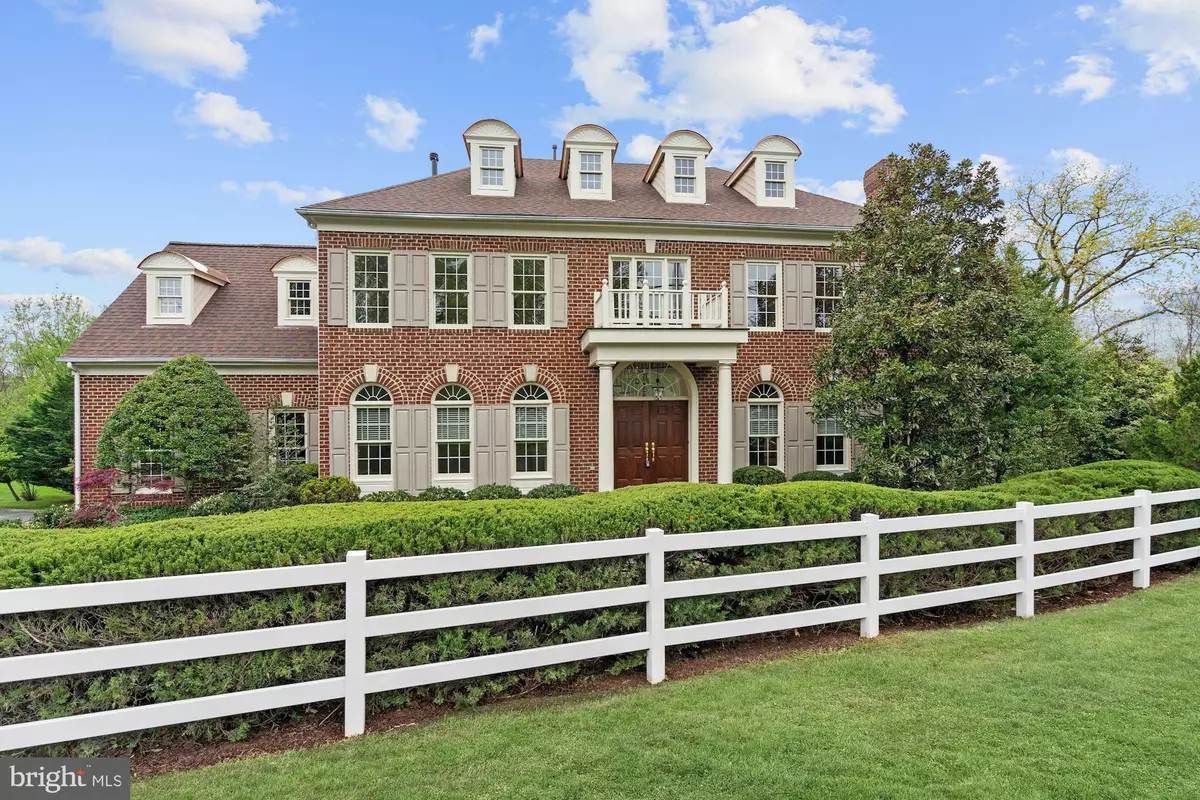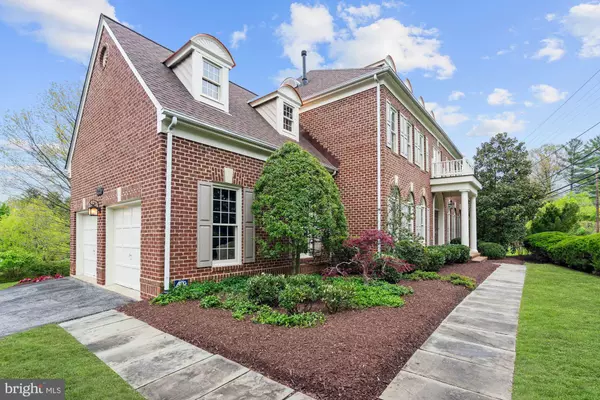$880,000
$899,000
2.1%For more information regarding the value of a property, please contact us for a free consultation.
12226 FALLS RD Potomac, MD 20854
4 Beds
4 Baths
3,384 SqFt
Key Details
Sold Price $880,000
Property Type Single Family Home
Sub Type Detached
Listing Status Sold
Purchase Type For Sale
Square Footage 3,384 sqft
Price per Sqft $260
Subdivision Falls Farm
MLS Listing ID MDMC703942
Sold Date 06/05/20
Style Colonial
Bedrooms 4
Full Baths 3
Half Baths 1
HOA Fees $94/ann
HOA Y/N Y
Abv Grd Liv Area 3,384
Originating Board BRIGHT
Year Built 1996
Annual Tax Amount $9,809
Tax Year 2019
Lot Size 0.400 Acres
Acres 0.4
Property Description
Don't miss this very impressive Kettler colonial built in 1996 on a 17,000+ square foot lot in the sought after Wootton High School Cluster. The property is very convenient to schools, shopping, I-270 and I-495. The house is over 3,000 square feet on 2 levels and has 4 bedrooms (including 2 masters), a large island kitchen with Corian countertops and a light-filled eat-in area. Man level o includes living room, dining room, family room, office, laundry room, powder room, deck and 2-car side entry garage. It also has 2 fireplaces, both with marble surround and mantles. Special amenities include a brand new roof, freshly painted interior, new wall-to-wall carpeting on the upper level, hardwood flooring on the main level, decorative moldings and a security system. The lower level is light and bright and ready to be finished as it has roughed in plumbing for both a full bath and half bath! There is a level walk-out to the rear yard and pond. In move in condition, it is ready for the proud new owner.
Location
State MD
County Montgomery
Zoning R200
Direction East
Rooms
Other Rooms Living Room, Dining Room, Primary Bedroom, Bedroom 3, Bedroom 4, Kitchen, Family Room, Basement, Library, Foyer, Laundry, Bathroom 3, Primary Bathroom
Basement Full, Poured Concrete, Rough Bath Plumb, Sump Pump, Unfinished, Walkout Level, Windows
Interior
Hot Water Natural Gas
Heating Forced Air
Cooling Central A/C
Flooring Hardwood, Partially Carpeted
Fireplaces Number 1
Heat Source Natural Gas
Exterior
Garage Garage - Side Entry, Garage Door Opener, Inside Access
Garage Spaces 2.0
Water Access N
Roof Type Composite
Accessibility None
Attached Garage 2
Total Parking Spaces 2
Garage Y
Building
Story 3+
Sewer Public Sewer
Water Public
Architectural Style Colonial
Level or Stories 3+
Additional Building Above Grade, Below Grade
Structure Type Dry Wall,Tray Ceilings,Vaulted Ceilings
New Construction N
Schools
Elementary Schools Cold Spring
Middle Schools Cabin John
High Schools Thomas S. Wootton
School District Montgomery County Public Schools
Others
HOA Fee Include Common Area Maintenance,Trash,Snow Removal
Senior Community No
Tax ID 160403015680
Ownership Fee Simple
SqFt Source Assessor
Acceptable Financing Conventional, Cash
Listing Terms Conventional, Cash
Financing Conventional,Cash
Special Listing Condition Standard
Read Less
Want to know what your home might be worth? Contact us for a FREE valuation!

Our team is ready to help you sell your home for the highest possible price ASAP

Bought with Jerry D Rotter • Coldwell Banker Realty






