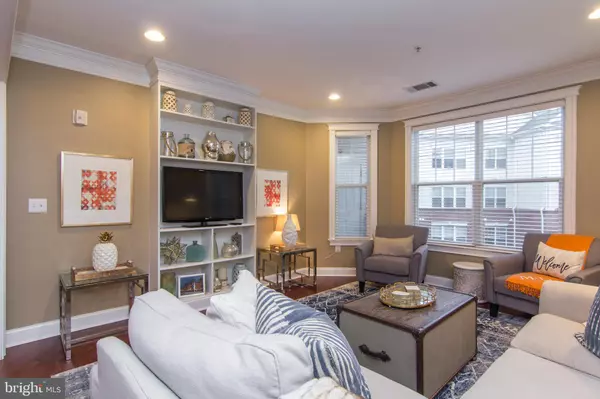$290,000
$290,000
For more information regarding the value of a property, please contact us for a free consultation.
350 W ELM ST #3316 Conshohocken, PA 19428
2 Beds
2 Baths
1,239 SqFt
Key Details
Sold Price $290,000
Property Type Condo
Sub Type Condo/Co-op
Listing Status Sold
Purchase Type For Sale
Square Footage 1,239 sqft
Price per Sqft $234
Subdivision The Grande At Riverview
MLS Listing ID PAMC651176
Sold Date 03/25/22
Style Contemporary
Bedrooms 2
Full Baths 2
Condo Fees $430/mo
HOA Y/N N
Abv Grd Liv Area 1,239
Originating Board BRIGHT
Year Built 2011
Annual Tax Amount $3,733
Tax Year 2021
Lot Size 1,239 Sqft
Acres 0.03
Lot Dimensions x 0.00
Property Description
Welcome to Suite #3316 at The Grande at Riverview! This stunning 2 bed/2 bath corner suite has been meticulously updated and maintained and is ready for you to move right in! As you enter the front door, you'll be greeted by a large, open-concept living space that's been customized with 8" 2-piece crown molding, professional painting, and oversized window, door, and baseboard trim throughout. The kitchen features dark granite countertops, and ample 42" cabinetry. The kitchen backsplash is a beautiful high-gloss, herringbone pattern subway tile, and the upper countertop is a gorgeous calacatta quartz. There is a separate dining room area with wainscoting throughout, seating for 6-8, and a bar nook with built-in cabinetry and porcelain tile countertop. The large living room features an arched exterior wall for beautiful views of the quiet courtyard, a custom built-in, and 5" engineered hardwood that flows through to the dining room space. The master bedroom comfortably accommodates a king bed, and includes a master closet outfitted with California Closets. The en-suite master bath features porcelain tile floor and shower/tub tile, as well as a brand new frameless shower stall with clear shield protection. Enjoy sunrise views on the master bedroom balcony - the perfect place for al fresco dining for two! The second bedroom also features a private balcony and views of the courtyard and the W. Conshohocken hillside. This bedroom is complete with a walk-in closet with custom shelving/storage and mounts for all of your sporting equipment! Adjacent to the second bedroom is a full bath with shower stall. Across the hallway is a full size washer and dryer neatly tucked away behind double doors. This turn-key home will have you immediately enjoying 'easy-living' with deeded parking (space #74), secure building access, community pool and fitness center, and private outdoor gathering areas. The Grande offers immediate access to the Schuylkill River Trail, the Norristown/Manayunk Regional Rail Line, local restaurants, shops, and downtown amenities. A quick commute to Routes 76, 476 and the PA Turnpike, and close distances to King of Prussia and Center City Philadelphia. Please note, The Grande at Riverview HOA charges a $100 move-in fee to all Buyers.
Location
State PA
County Montgomery
Area Conshohocken Boro (10605)
Zoning R-SP1
Rooms
Other Rooms Living Room, Dining Room, Primary Bedroom, Bedroom 2, Kitchen, Bathroom 2, Primary Bathroom
Main Level Bedrooms 2
Interior
Interior Features Bar, Built-Ins, Chair Railings, Combination Kitchen/Dining, Crown Moldings, Elevator, Entry Level Bedroom, Floor Plan - Open, Primary Bath(s), Pantry, Recessed Lighting, Soaking Tub, Stall Shower, Tub Shower, Upgraded Countertops, Wainscotting, Walk-in Closet(s), Wood Floors
Hot Water Electric
Heating Forced Air
Cooling Central A/C
Flooring Hardwood
Equipment Built-In Microwave, Dishwasher, Disposal, Oven/Range - Gas, Refrigerator, Stainless Steel Appliances
Fireplace N
Appliance Built-In Microwave, Dishwasher, Disposal, Oven/Range - Gas, Refrigerator, Stainless Steel Appliances
Heat Source Natural Gas
Laundry Main Floor
Exterior
Amenities Available Fitness Center, Swimming Pool
Waterfront N
Water Access N
Accessibility Elevator
Garage N
Building
Story 1
Unit Features Garden 1 - 4 Floors
Foundation None
Sewer Public Sewer
Water Public
Architectural Style Contemporary
Level or Stories 1
Additional Building Above Grade, Below Grade
New Construction N
Schools
School District Colonial
Others
Pets Allowed N
HOA Fee Include Water,Sewer,Trash
Senior Community No
Tax ID 05-00-02680-736
Ownership Fee Simple
SqFt Source Assessor
Acceptable Financing Cash
Listing Terms Cash
Financing Cash
Special Listing Condition Standard
Read Less
Want to know what your home might be worth? Contact us for a FREE valuation!

Our team is ready to help you sell your home for the highest possible price ASAP

Bought with Non Member • Metropolitan Regional Information Systems, Inc.






