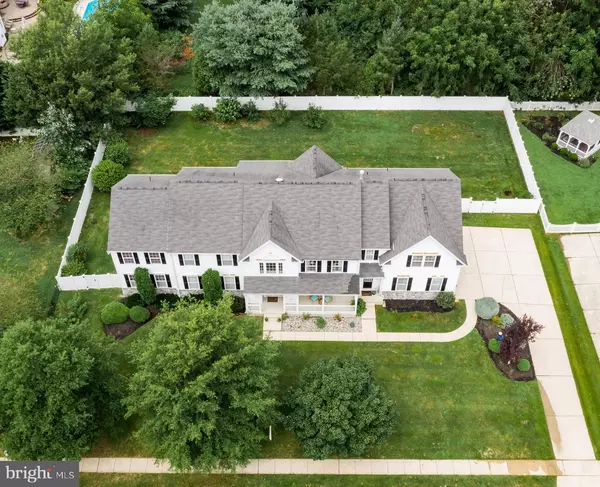$640,000
$650,000
1.5%For more information regarding the value of a property, please contact us for a free consultation.
54 JASMINE RD Lumberton, NJ 08048
6 Beds
5 Baths
4,886 SqFt
Key Details
Sold Price $640,000
Property Type Single Family Home
Sub Type Detached
Listing Status Sold
Purchase Type For Sale
Square Footage 4,886 sqft
Price per Sqft $130
Subdivision Coventry Glen
MLS Listing ID NJBL378958
Sold Date 12/22/20
Style Colonial
Bedrooms 6
Full Baths 4
Half Baths 1
HOA Y/N N
Abv Grd Liv Area 4,886
Originating Board BRIGHT
Year Built 2003
Annual Tax Amount $17,151
Tax Year 2020
Lot Size 0.480 Acres
Acres 0.48
Lot Dimensions 0.00 x 0.00
Property Description
This beautiful 6 bedroom 4.5 bath home, built in 2003, in desirable Coventry Glen has so much to offer. When you enter the home you are greeted by a Grand staircase and a 2 story foyer that offers a plentiful amount of natural light. On the main level you have a formal dining room and living room right off of the foyer. The formal dining room features chair rails, crown molding, and hardwood floors. The formal living room features; crown molding, wood floors and french doors that lead into the fully carpeted and well lit office.The family room, which is located behind the staircase, features; a fireplace, vaulted ceilings, wood floors, a ceiling fan, and is open to the kitchen. The large and open kitchen features; an additional dining area, an island,and stainless steel appliances. Additionally on the first floor: there is a breakfast room off the kitchen, a half bathroom, the conservatory, and a large mudroom/ laundry area. On the second floor you have the master suite which features; wall to wall carpeting, 2 walk in closets, a regular closet, a sitting area, and a private bathroom. The master bath features; double sinks, a soaking tub, and a separate stall shower. There is also a second full private suite. Bedrooms 3 and 4 share a hall bathroom and bedrooms 5 and 6 have a Jack and Jill full bathroom. In addition, there is a full/large unfinished basement, and a 3 car garage with automatic doors on 2 bays. This house is situated on a large lot with a fantastic yard that is fully fenced and great for entertaining.
Location
State NJ
County Burlington
Area Lumberton Twp (20317)
Zoning RAR2
Rooms
Other Rooms Living Room, Dining Room, Primary Bedroom, Bedroom 2, Bedroom 3, Bedroom 4, Bedroom 5, Kitchen, Family Room, Basement, Foyer, Breakfast Room, Mud Room, Office, Bedroom 6, Conservatory Room, Primary Bathroom, Full Bath, Half Bath
Basement Unfinished
Interior
Interior Features Breakfast Area, Carpet, Ceiling Fan(s), Chair Railings, Crown Moldings, Family Room Off Kitchen, Formal/Separate Dining Room, Kitchen - Eat-In, Kitchen - Island, Kitchen - Table Space, Primary Bath(s), Recessed Lighting, Soaking Tub, Stall Shower, Tub Shower, Walk-in Closet(s), Wood Floors
Hot Water Natural Gas
Heating Forced Air
Cooling Central A/C
Fireplaces Number 1
Fireplaces Type Mantel(s)
Equipment Cooktop, Microwave, Dishwasher, Oven - Wall, Oven - Double, Disposal
Fireplace Y
Appliance Cooktop, Microwave, Dishwasher, Oven - Wall, Oven - Double, Disposal
Heat Source Natural Gas
Laundry Main Floor
Exterior
Exterior Feature Porch(es)
Garage Garage Door Opener, Inside Access
Garage Spaces 7.0
Fence Vinyl
Waterfront N
Water Access N
Accessibility None
Porch Porch(es)
Attached Garage 3
Total Parking Spaces 7
Garage Y
Building
Story 2
Sewer Public Sewer
Water Public
Architectural Style Colonial
Level or Stories 2
Additional Building Above Grade, Below Grade
New Construction N
Schools
High Schools Rancocas Valley Reg. H.S.
School District Lumberton Township Public Schools
Others
Senior Community No
Tax ID 17-00033 09-00018
Ownership Fee Simple
SqFt Source Assessor
Acceptable Financing Cash, Conventional, FHA, USDA, VA
Listing Terms Cash, Conventional, FHA, USDA, VA
Financing Cash,Conventional,FHA,USDA,VA
Special Listing Condition Standard
Read Less
Want to know what your home might be worth? Contact us for a FREE valuation!

Our team is ready to help you sell your home for the highest possible price ASAP

Bought with Gina M Argentina • Coldwell Banker Realty






