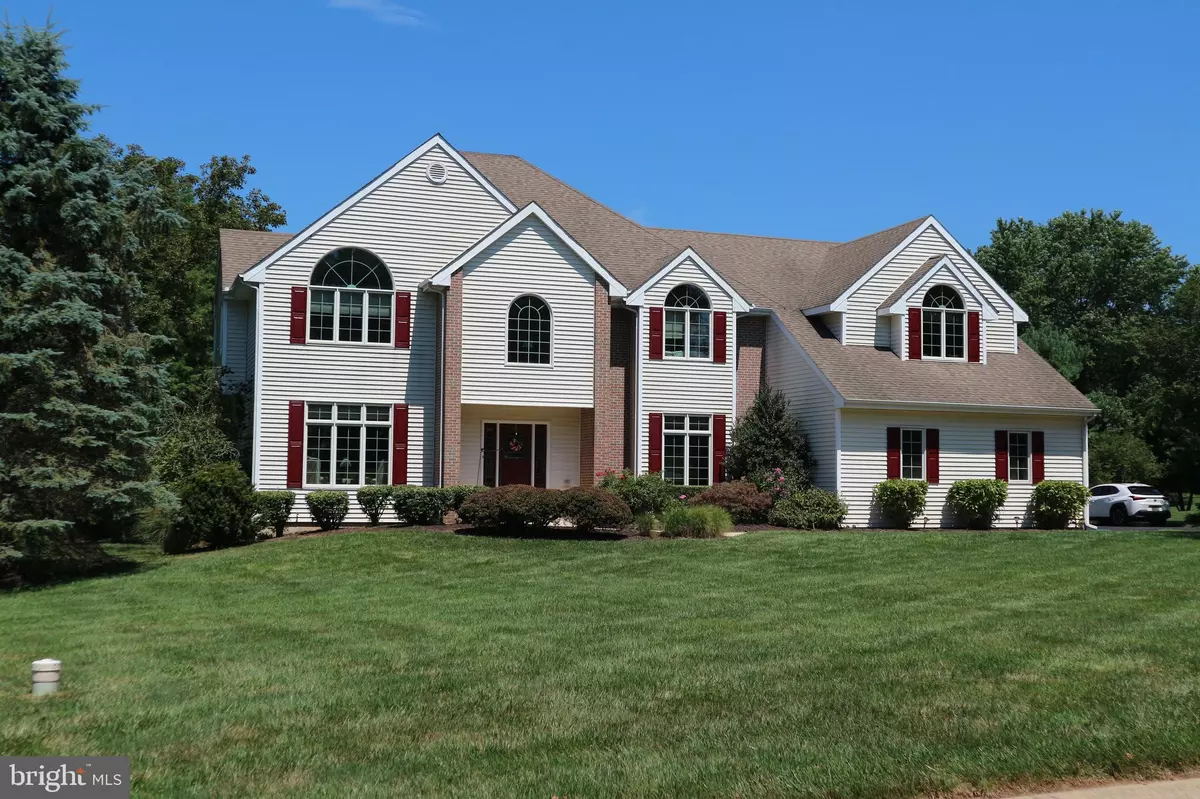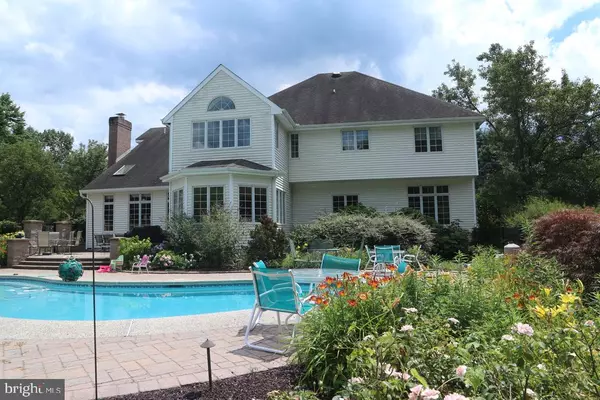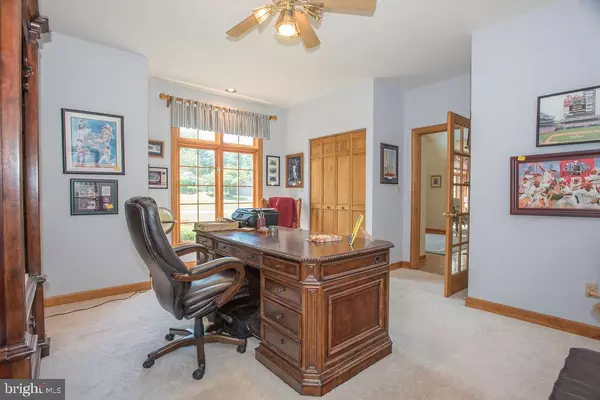$695,000
$715,000
2.8%For more information regarding the value of a property, please contact us for a free consultation.
10 ANDERSON LN Newark, DE 19711
5 Beds
5 Baths
5,752 SqFt
Key Details
Sold Price $695,000
Property Type Single Family Home
Sub Type Detached
Listing Status Sold
Purchase Type For Sale
Square Footage 5,752 sqft
Price per Sqft $120
Subdivision Ainsley Woods
MLS Listing ID DENC504024
Sold Date 10/09/20
Style Contemporary
Bedrooms 5
Full Baths 4
Half Baths 1
HOA Fees $2/ann
HOA Y/N Y
Abv Grd Liv Area 4,500
Originating Board BRIGHT
Year Built 1992
Annual Tax Amount $5,731
Tax Year 2020
Lot Size 1.540 Acres
Acres 1.54
Lot Dimensions 248.70 x 261.90
Property Description
Magnificent estate like home on over an 1.5 acre private and level lot! This fabulous 5 Bedroom, 4.1 bath, 3 car garage home is awaiting the next lucky buyer to enjoy this oasis! This home has a traditional floor plan and features a grand 2 story 16 x 13 foyer with a turned oak staircase , formal living room to the left with the adjoining dining room and to the right is the 1st floor office with French doors, book shelves, and pocket door to the back staircase and awesome family room. The spacious kitchen is the heart of the home featuring a 10 ft. center island, granite countertops, stainless steel appliances including double ovens, & 5 burner smooth cooktop, tons of oak cabinetry, desk station, and butler's station w/sink, wine refrigerator, lighted cabinetry, and glass tiled backsplash. This grand eat-in kitchen is open to the huge vaulted family room w/a pair of skylights, hardwood floors, quadruple windows with transoms, and an amazing floor to ceiling brick fireplace with 11 ft. hearth & wood storage flanked by book shelves and dual circletop windows. Step into the Sunroom and the excitement begins as it overlooks the outdoor recreation area. This 17 x 16 room has newer ceramic tiled floors, 9 full sized windows with views of the 50 ft. inground gunite pool, pavered patios, and the private lot. On the upper level, the 26 x 17 owners suite features a vaulted sitting area with a wall of windows, 2 skylights and a crescent top window for fabulous views of the rear yard. The 4 piece master bath has jetted tub with tiled surround & double window, stall shower w/floor to ceiling tile, double sinks, & tiled floor. There are 3 more bedrooms which all have vaulted ceilings, palladian windows w/window seats & multiple closets. Can't forget the 5th bedroom and the 2 hall full bathrooms on each end of the home. There is also a convenient laundry chute that goes from the upper floor down to the 1st floor laundry room with extra cabinetry & more closets! The finished lower level has a huge recreation room w/fireplace, 2 additional finished rooms, and a full bath. Fresh paint & new carpet are a plus throughout the finished lower level. The unfinished area of the basement allows for plenty of storage space. This home has a Geo Thermal heating and cooling system, newer vinyl siding, over half of windows replaced, and more! A complete list of updates & highlights are provided with the documents. A great home with an abundance of living space inside and out on one of the best lots in the area!
Location
State DE
County New Castle
Area Elsmere/Newport/Pike Creek (30903)
Zoning NC21
Direction South
Rooms
Other Rooms Living Room, Dining Room, Sitting Room, Bedroom 2, Bedroom 3, Bedroom 4, Bedroom 5, Kitchen, Family Room, Bedroom 1, Sun/Florida Room, Exercise Room, Laundry, Office, Recreation Room, Bathroom 1, Bathroom 2, Bonus Room, Primary Bathroom
Basement Full, Partially Finished
Interior
Interior Features Additional Stairway, Attic, Cedar Closet(s), Ceiling Fan(s), Family Room Off Kitchen, Recessed Lighting, Stall Shower, Tub Shower, Walk-in Closet(s), Wood Floors, Wet/Dry Bar, Crown Moldings
Hot Water Electric
Heating Heat Pump(s)
Cooling Central A/C
Fireplaces Number 1
Fireplaces Type Brick, Mantel(s), Fireplace - Glass Doors
Equipment Built-In Microwave, Cooktop, Dishwasher, Dryer, Oven - Wall, Washer, Water Heater, Oven - Double
Fireplace Y
Window Features Palladian,Skylights,Transom
Appliance Built-In Microwave, Cooktop, Dishwasher, Dryer, Oven - Wall, Washer, Water Heater, Oven - Double
Heat Source Other
Laundry Main Floor
Exterior
Exterior Feature Patio(s)
Garage Garage - Side Entry, Garage Door Opener
Garage Spaces 10.0
Pool Fenced, In Ground, Gunite
Water Access N
Roof Type Asphalt,Fiberglass,Shingle
Accessibility Chairlift
Porch Patio(s)
Attached Garage 3
Total Parking Spaces 10
Garage Y
Building
Lot Description Backs to Trees, Private, Level
Story 2
Sewer Public Sewer
Water Public
Architectural Style Contemporary
Level or Stories 2
Additional Building Above Grade, Below Grade
New Construction N
Schools
Elementary Schools North Star
School District Red Clay Consolidated
Others
Senior Community No
Tax ID 08-018.30-047
Ownership Fee Simple
SqFt Source Assessor
Security Features Security System
Acceptable Financing Cash, Conventional
Listing Terms Cash, Conventional
Financing Cash,Conventional
Special Listing Condition Standard
Read Less
Want to know what your home might be worth? Contact us for a FREE valuation!

Our team is ready to help you sell your home for the highest possible price ASAP

Bought with Scott Patrick • Patterson-Schwartz-Hockessin






