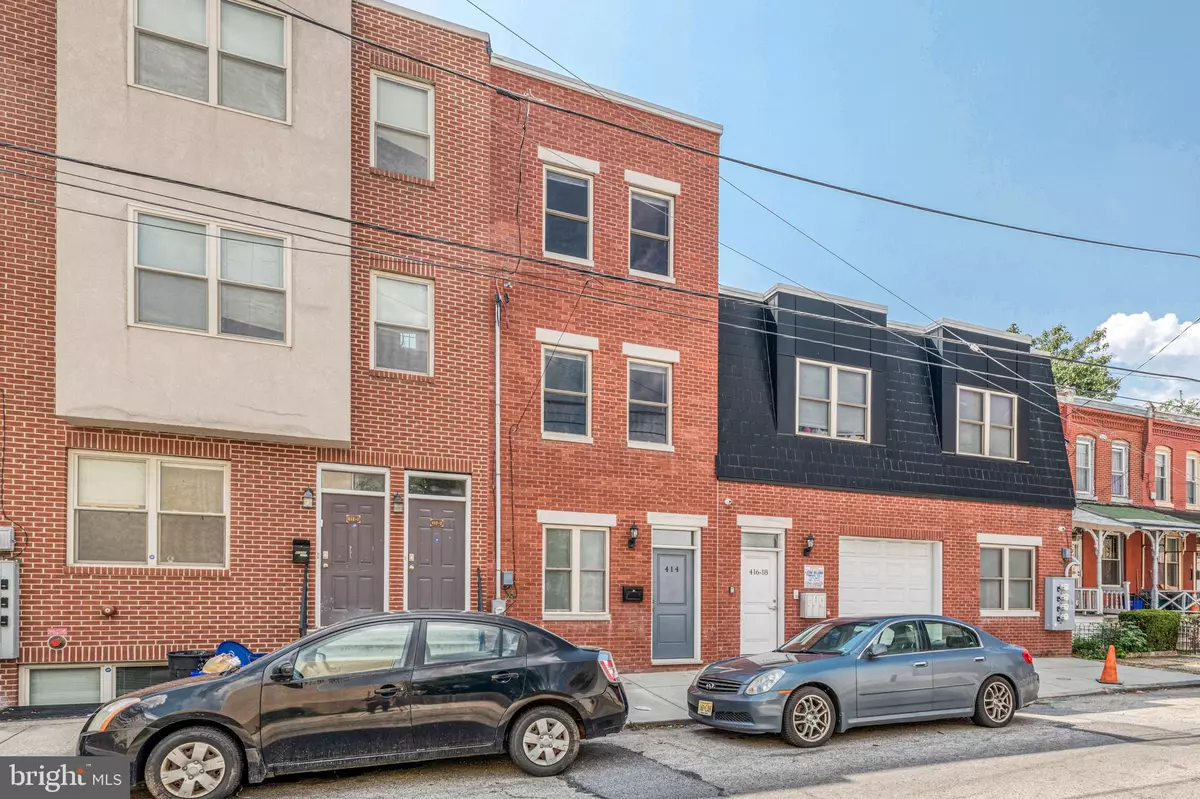$400,000
$425,000
5.9%For more information regarding the value of a property, please contact us for a free consultation.
414 N WIOTA ST Philadelphia, PA 19104
3 Beds
3 Baths
2,369 SqFt
Key Details
Sold Price $400,000
Property Type Townhouse
Sub Type Interior Row/Townhouse
Listing Status Sold
Purchase Type For Sale
Square Footage 2,369 sqft
Price per Sqft $168
Subdivision Powelton Village
MLS Listing ID PAPH911510
Sold Date 08/27/20
Style Other
Bedrooms 3
Full Baths 2
Half Baths 1
HOA Y/N N
Abv Grd Liv Area 2,369
Originating Board BRIGHT
Year Built 2016
Annual Tax Amount $971
Tax Year 2020
Lot Size 1,122 Sqft
Acres 0.03
Lot Dimensions 14.38 x 78.07
Property Description
BEAUTIFUL newly constructed home in sought after West Powelton Village! 414 N Wiota St is walking distance to UPenn, Drexel U, Penn Presbyterian Medical Center, the Vidas Athletic Complex and much more. The open first floor with tall ceilings features a spacious family room, dining area, powder room and a gourmet, eat-in kitchen with 42" white cabinets, granite countertops and stainless steel appliances. The second floor boasts two large bedrooms, a spacious bathroom with tub and and an ideally situated laundry area with a washer and dryer. The 3rd floor features a private suite with a spacious bedroom, a large, walk-in closet and a spa-like bathroom with a double sink vanity and a glass enclosed, walk-in shower with dual fixtures including a rain shower. This floor is complete with an extra sitting area and a wet bar that leads out onto the balcony. There is additional outdoor space in the back yard which is perfect for outdoor entertaining. There's more: hardwood floors throughout, red brick facade, recessed lighting, tons of sunlight, etc. Low taxes! This house has around 6 years left on the tax abatement. This house is perfect for an owner occupant or an investor and has been rented in between $2200 and $2400/month.
Location
State PA
County Philadelphia
Area 19104 (19104)
Zoning RSA5
Interior
Interior Features Wet/Dry Bar, Combination Kitchen/Living, Dining Area, Kitchen - Eat-In, Primary Bath(s), Recessed Lighting, Soaking Tub, Stall Shower, Upgraded Countertops, Tub Shower, Walk-in Closet(s), Wood Floors
Hot Water Other
Heating Forced Air
Cooling Central A/C
Flooring Hardwood
Equipment Stainless Steel Appliances
Appliance Stainless Steel Appliances
Heat Source Electric
Laundry Upper Floor
Exterior
Waterfront N
Water Access N
Accessibility None
Garage N
Building
Story 3
Sewer Public Sewer
Water Public
Architectural Style Other
Level or Stories 3
Additional Building Above Grade, Below Grade
New Construction N
Schools
School District The School District Of Philadelphia
Others
Senior Community No
Tax ID 061176720
Ownership Fee Simple
SqFt Source Assessor
Special Listing Condition Standard
Read Less
Want to know what your home might be worth? Contact us for a FREE valuation!

Our team is ready to help you sell your home for the highest possible price ASAP

Bought with Xiao Rong Huang • Achievement Realty Inc.






