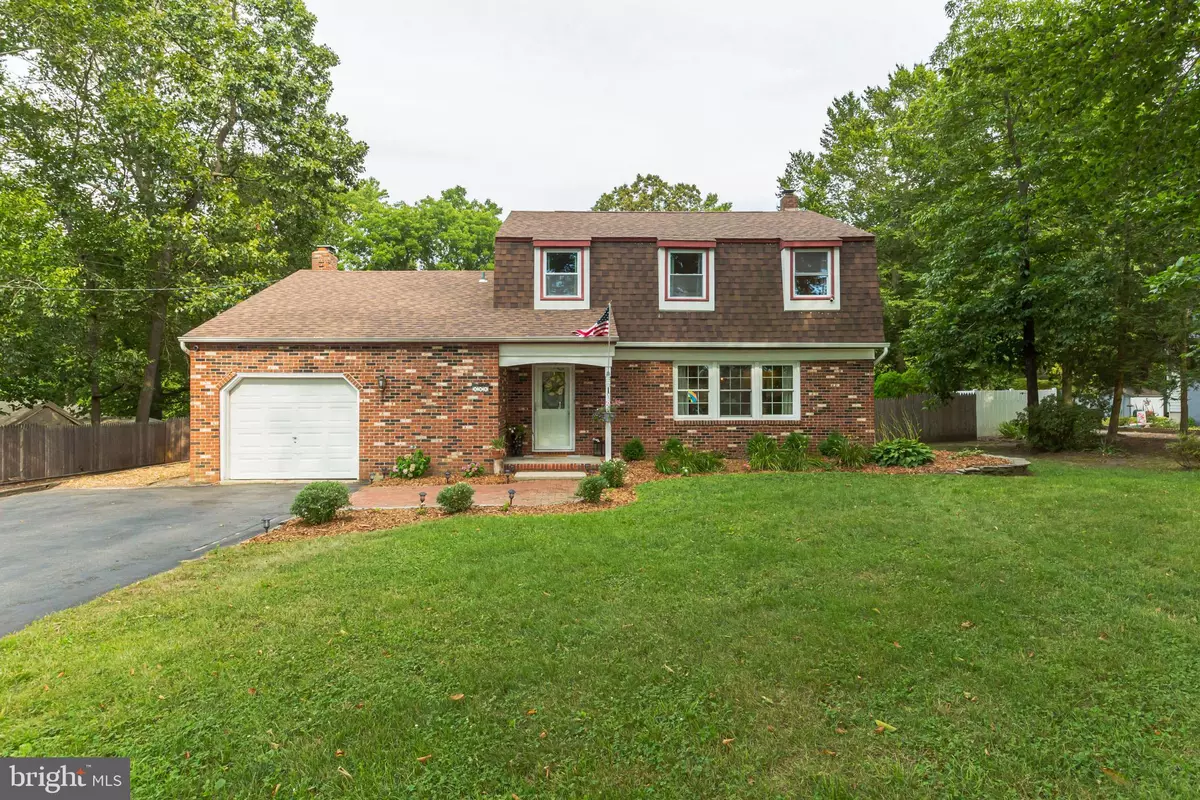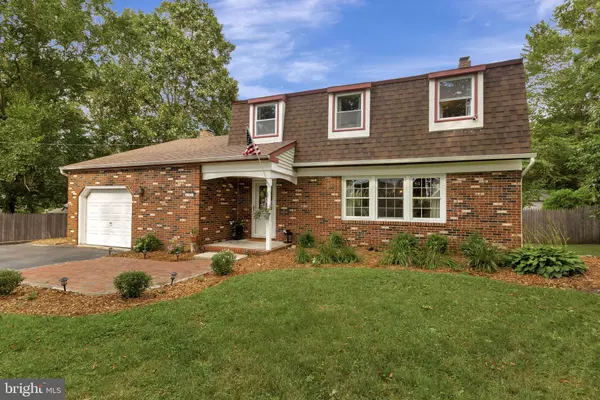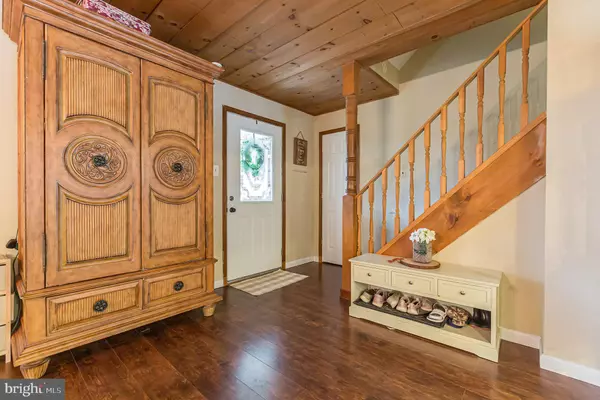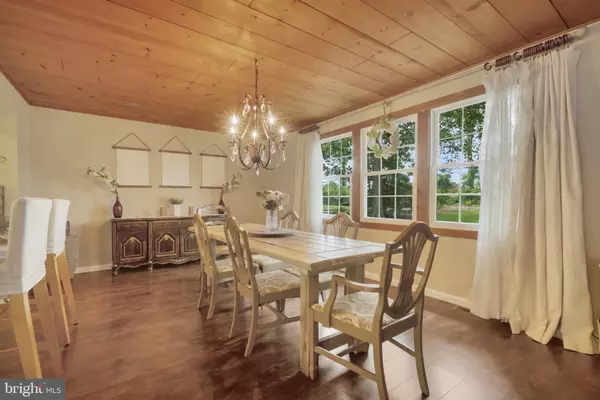$280,000
$280,000
For more information regarding the value of a property, please contact us for a free consultation.
341 BIRMINGHAM RD Pemberton, NJ 08068
4 Beds
2 Baths
1,792 SqFt
Key Details
Sold Price $280,000
Property Type Single Family Home
Sub Type Detached
Listing Status Sold
Purchase Type For Sale
Square Footage 1,792 sqft
Price per Sqft $156
Subdivision None Available
MLS Listing ID NJBL378204
Sold Date 09/22/20
Style Colonial
Bedrooms 4
Full Baths 1
Half Baths 1
HOA Y/N N
Abv Grd Liv Area 1,792
Originating Board BRIGHT
Year Built 1973
Annual Tax Amount $4,831
Tax Year 2019
Lot Size 0.500 Acres
Acres 0.5
Lot Dimensions 100.00 x 218.00
Property Description
Amazing opportunity to live in this beautiful 4 bedroom colonial on a spectacular half acre lot! Hardwood floors, beautiful ceilings and a stunning open floor plan on the main level make this a one of a kind Colonial! Upon entering you will be blown away! The massive dining area is ideal for hosting family and friends. The large country kitchen offers a breakfast bar, plenty of cabinets and counter space and an additional area for a dining table if you choose, it is currently used as a sitting room. Step down into the family room with hardwood floors and a gorgeous brick fireplace and access to an enormous deck complete with a gazebo. Enjoy privacy in your own backyard oasis! Upstairs you will find 4 beautiful bedrooms with ample closets and all offer hardwood flooring. The full bathroom has also been updated with a new vanity and tile flooring. There is also easy access to the unfinished attic for additional storage. The roof, HVAC, water heater, oil tank and well pump were all replaced in 2015. The unfinished basement offers endless possibilities. Close to main roads including Route 38 and Route 206, this home offers an ideal location with it's rural setting, but close to it all!
Location
State NJ
County Burlington
Area Pemberton Twp (20329)
Zoning SFR
Rooms
Other Rooms Dining Room, Primary Bedroom, Bedroom 2, Bedroom 3, Bedroom 4, Kitchen, Family Room
Basement Full, Unfinished
Interior
Interior Features Attic, Combination Dining/Living, Dining Area, Family Room Off Kitchen, Floor Plan - Open, Kitchen - Eat-In, Kitchen - Table Space, Wood Floors
Hot Water Electric
Heating Forced Air
Cooling Central A/C
Flooring Hardwood, Ceramic Tile
Fireplaces Number 1
Fireplaces Type Brick, Wood, Mantel(s)
Equipment Dishwasher, Refrigerator
Fireplace Y
Window Features Replacement
Appliance Dishwasher, Refrigerator
Heat Source Oil
Laundry Main Floor
Exterior
Exterior Feature Deck(s)
Garage Garage - Front Entry, Built In, Inside Access
Garage Spaces 7.0
Fence Fully
Pool Above Ground
Waterfront N
Water Access N
Roof Type Shingle
Street Surface Black Top
Accessibility None
Porch Deck(s)
Road Frontage Boro/Township
Attached Garage 1
Total Parking Spaces 7
Garage Y
Building
Lot Description Backs to Trees, Front Yard, Landscaping, Rear Yard, SideYard(s)
Story 2
Sewer Public Sewer
Water Well, Private
Architectural Style Colonial
Level or Stories 2
Additional Building Above Grade, Below Grade
Structure Type Wood Ceilings
New Construction N
Schools
High Schools Pemberton Twp. H.S.
School District Pemberton Township Schools
Others
Pets Allowed Y
Senior Community No
Tax ID 29-00793-00010 10
Ownership Fee Simple
SqFt Source Assessor
Acceptable Financing FHA, Conventional, Cash, VA
Horse Property N
Listing Terms FHA, Conventional, Cash, VA
Financing FHA,Conventional,Cash,VA
Special Listing Condition Standard
Pets Description No Pet Restrictions
Read Less
Want to know what your home might be worth? Contact us for a FREE valuation!

Our team is ready to help you sell your home for the highest possible price ASAP

Bought with Alan Cantrell • Perfect Choice Realty & Property Management






