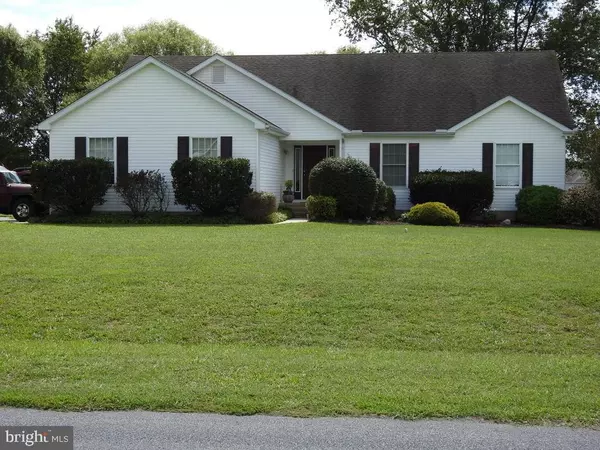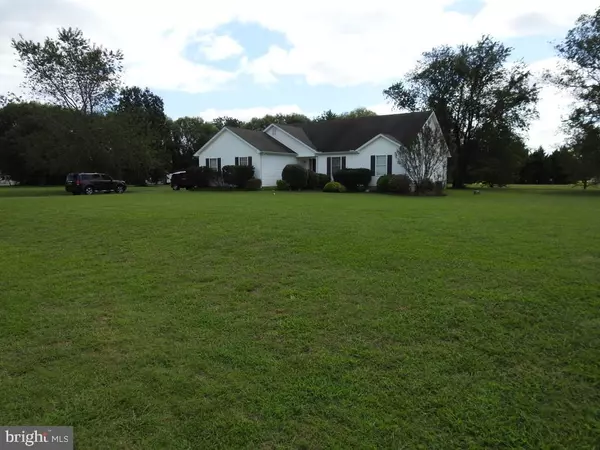$269,000
$269,000
For more information regarding the value of a property, please contact us for a free consultation.
16733 WOODLAND CT Bridgeville, DE 19933
3 Beds
2 Baths
1,948 SqFt
Key Details
Sold Price $269,000
Property Type Single Family Home
Sub Type Detached
Listing Status Sold
Purchase Type For Sale
Square Footage 1,948 sqft
Price per Sqft $138
Subdivision Bridgeville Chase
MLS Listing ID DESU169076
Sold Date 12/01/20
Style A-Frame
Bedrooms 3
Full Baths 2
HOA Fees $6/ann
HOA Y/N Y
Abv Grd Liv Area 1,948
Originating Board BRIGHT
Year Built 2004
Annual Tax Amount $1,018
Tax Year 2020
Lot Size 1.310 Acres
Acres 1.31
Lot Dimensions 0.00 x 0.00
Property Description
Bridgeville, located in the heart of Sussex county If you lived here, youd be home now. Well now you can! This cozy one story tucked in a cul-de-sac of the premier Bridgeville Chase is just what youve been looking for. This one owner home has A LOT to offer a huge level yard surrounding a more than ample patio is perfect for all those family cookouts, then bring the fun inside to the spacious great room complete with cathedral ceiling and gas fireplace when the sun goes down. The open floor plan continues with the great room blending into a more intimate sitting area then flows into the bright and spacious kitchen, complete with a handy rolling island and a large eating area of its own. But wait, theres more! At the end of the day retire to the huge master suite, complete with a garden tub to soak your cares away. Schedule a showing today, then drive a short 25 minutes and spend the rest of the day enjoying the nearby beaches and outlets of Rehoboth to celebrate finding your new home.
Location
State DE
County Sussex
Area Nanticoke Hundred (31011)
Zoning AR-1
Rooms
Basement Partial
Main Level Bedrooms 3
Interior
Hot Water Electric
Heating Forced Air
Cooling Central A/C
Fireplaces Number 1
Heat Source Propane - Owned
Exterior
Garage Additional Storage Area
Garage Spaces 2.0
Water Access N
Accessibility None
Attached Garage 2
Total Parking Spaces 2
Garage Y
Building
Story 1
Sewer Gravity Sept Fld
Water Well
Architectural Style A-Frame
Level or Stories 1
Additional Building Above Grade, Below Grade
New Construction N
Schools
School District Woodbridge
Others
Senior Community No
Tax ID 430-16.00-142.00
Ownership Fee Simple
SqFt Source Assessor
Acceptable Financing FHA, Conventional, Cash, VA
Listing Terms FHA, Conventional, Cash, VA
Financing FHA,Conventional,Cash,VA
Special Listing Condition Standard
Read Less
Want to know what your home might be worth? Contact us for a FREE valuation!

Our team is ready to help you sell your home for the highest possible price ASAP

Bought with Neil Elmore • The Lisa Mathena Group, Inc.






