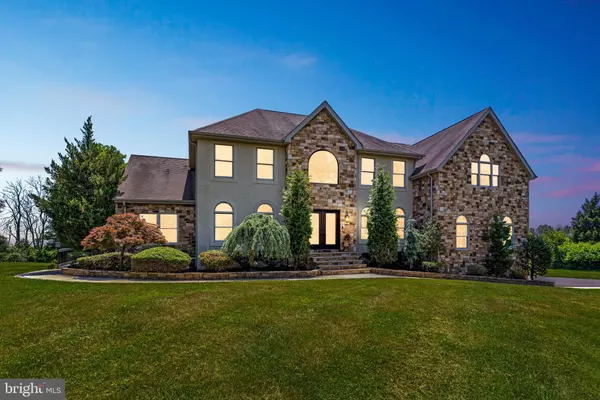$725,000
$699,000
3.7%For more information regarding the value of a property, please contact us for a free consultation.
37 HUNTERS LN Southampton, NJ 08088
6 Beds
5 Baths
3,762 SqFt
Key Details
Sold Price $725,000
Property Type Single Family Home
Sub Type Detached
Listing Status Sold
Purchase Type For Sale
Square Footage 3,762 sqft
Price per Sqft $192
Subdivision Ridings At Southampt
MLS Listing ID NJBL2028490
Sold Date 08/18/22
Style Colonial,Traditional
Bedrooms 6
Full Baths 4
Half Baths 1
HOA Y/N N
Abv Grd Liv Area 3,762
Originating Board BRIGHT
Year Built 1999
Tax Year 2021
Lot Size 2.376 Acres
Acres 2.38
Lot Dimensions 0.00 x 0.00
Property Description
Absolutely beautiful 6 bedroom, 4.5 bathroom home boasting over 3,700 square feet of living space, sitting on polished 2.38 acres in the highly sought-after Ridings of Southampton neighborhood! This stunning estate home has a great flow to it as soon as you enter the foyer and are greeted by gleaming hardwood floors. Find the formal living room/study behind double french doors for privacy. Across the hall is the formal dining room with recessed lighting and a built-in wood buffet. The back portion of the house has an open concept plan connecting the family room, kitchen, and breakfast room. This home includes all Andersen windows that draw in sunlight and lovely views. The family room features a 2-story cathedral ceiling with a floor-to-ceiling stone fireplace and ceiling fan which opens into the eat-in breakfast room and gourmet kitchen featuring lots of cabinets, granite countertops, a large center island with seating for six, custom tile backsplash, stainless steel KitchenAid appliances, and walk-in pantry. Nearby is access to the 900 sqft fiberglass deck which overlooks the pool, the large lighted gazebo with ceiling fan, and the huge fire pit with bench seating, providing the ideal spots to entertain and gather with family and friends. Continuing on the main level is the 360 sqft sunroom and laundry room. At the other end of the main level are the office/bedroom, powder room, and full in-law suite with a wheelchair-accessible bathroom and side entry ramp. Up the beautiful wood dual staircase, youll find a large primary bedroom with a walk-in closet (with laundry hookups) and a primary bathroom with marble tiling, a Jacuzzi spa, and a glass-enclosed shower for two. Additionally, on this level are 3 bedrooms, a full bath, and a jack-n-jill full bath with a glass-enclosed jetted tub. On the lower level is the 800 sqft game room with a ten-seat hot tub and sliding glass doors opening out to the pool area. The massive unfinished walk-out basement has roughed in plumbing for a bath (1,800 sqft). Youll love the luxurious space, the 2-car garage with mudroom and electric vehicle charging outlet, Generac whole-house backup generator and so much more. You are 4 miles to downtown Medford, 3 miles to Johnsons Corner Farm, and just 20 miles to Center City! Highly rated schools are within a 5-minute drive. Dont delay, this wont last long. Schedule your showing today!
Location
State NJ
County Burlington
Area Southampton Twp (20333)
Zoning AR
Rooms
Basement Unfinished
Main Level Bedrooms 6
Interior
Hot Water Natural Gas
Heating Baseboard - Hot Water
Cooling Central A/C
Heat Source Natural Gas
Exterior
Garage Built In, Garage - Side Entry, Inside Access
Garage Spaces 6.0
Waterfront N
Water Access N
Accessibility Other
Attached Garage 2
Total Parking Spaces 6
Garage Y
Building
Story 2
Foundation Crawl Space, Block
Sewer On Site Septic
Water Well
Architectural Style Colonial, Traditional
Level or Stories 2
Additional Building Above Grade, Below Grade
New Construction N
Schools
School District Southampton Township Public Schools
Others
Senior Community No
Tax ID 33-01303 01-00025
Ownership Fee Simple
SqFt Source Assessor
Special Listing Condition Standard
Read Less
Want to know what your home might be worth? Contact us for a FREE valuation!

Our team is ready to help you sell your home for the highest possible price ASAP

Bought with Krista Angela Kukis • Realty Mark Advantage






