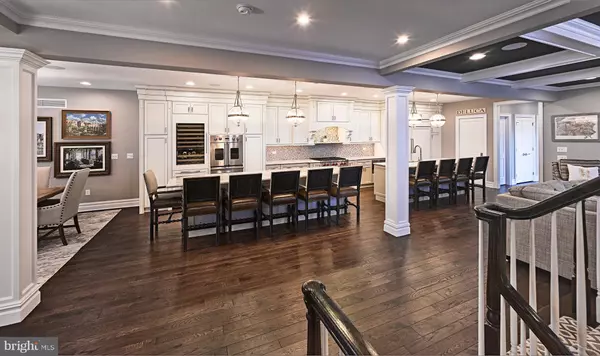$840,000
$899,900
6.7%For more information regarding the value of a property, please contact us for a free consultation.
1839 WINDFLOWER LN Yardley, PA 19067
4 Beds
5 Baths
4,485 SqFt
Key Details
Sold Price $840,000
Property Type Single Family Home
Sub Type Twin/Semi-Detached
Listing Status Sold
Purchase Type For Sale
Square Footage 4,485 sqft
Price per Sqft $187
Subdivision Flowers Field
MLS Listing ID PABU524000
Sold Date 07/30/21
Style Traditional
Bedrooms 4
Full Baths 4
Half Baths 1
HOA Fees $225/mo
HOA Y/N Y
Abv Grd Liv Area 3,595
Originating Board BRIGHT
Year Built 2016
Annual Tax Amount $16,275
Tax Year 2020
Lot Size 4,320 Sqft
Acres 0.1
Lot Dimensions 49.00 x 120.00
Property Description
Unique opportunity in sought after Flowers Field in Yardley by DeLuca Homes. Completely custom Aster Grand end twin home, features a spacious open floor plan with 4 bedrooms and 4.5 baths with a total of 4,485 square feet. This exquisite home was decorated by a professional interior decorator. The one-of-a-kind exterior is sure to catch your attention, the slate and bluestone porch greet you upon entering the custom mahogany front door, it will immediately feel like home. The first floor features a dining room, living room with French doors, extensive wood trim and molding adorn the walls, gas fireplace, could also be perfect for a first-floor office. If you love to cook then this is the kitchen for you, this Chef inspired dream kitchen featuring all professional grade appliances, Sub Zero wine storage, 36 Sub Zero refrigerator and 36 Sub Zero Freezer with 72 cabinet overlay, Wolf 36 gas range top with 6 burners, Asko 24 dishwasher, Wolf 24 transitional style microwave drawer, Viking custom hood with heat lamps, Viking 30 convection French door oven with drop down oven. Custom gourmet kitchen cabinets and a double island with granite counters, perfect for entertaining. Pantry/mud room has granite counter tops and back splash with custom cabinets for additional storage, second dishwasher with cabinet overlay and under counter ice maker. Adjacent to the kitchen is the spacious family room with a coffered ceiling. Custom molding throughout the home. The second floor showcases the Principal suite which has a tray ceiling and large windows, luxurious bath with a vessel tub, a wall of ceramic tile, large shower with frame-less doors and a separate hand-held shower head with slide bar, separate vanities with granite counters and a window seat, upgraded ceramic tile with heated floors, Kohler fixtures throughout and custom mirrors, large walk- in closet with Closet Maid laminate shelving. Bedroom #2 has an ensuite with oversized shower and seat with designer tile, study on the second floor great for working from home. Second floor laundry room with custom shelving/cabinets, quartz countertop with under mount sink and glass tile back splash. The third floor of this home features a spacious bedroom with a full bath with shower and large closet. Lower-level features a finished suite equipped with kitchen cabinets, back splash, undermount sink, microwave, dishwasher. Sitting room and breakfast area, bedroom with full bath, ceramic tile shower and decorator mirrors, large walk-in closet, perfect for an Au pair or in-law- suite or college age child, plus unfinished storage area. This home also has a tankless water heater, integrated surround system throughout the home, full house security system, custom roman shades, custom paint, recessed lighting with dimmers, ceiling fans, solid core wood doors, engineered hardwood floors. One of the only two car side entry garages in the community, oversized and spacious enough for tools, shelving, trash cans etc., also has pull down steps for storage, complete with a paver driveway. Outdoor landscaping with Lutron landscaping lights, oversized deck, fencing and beautiful shrubbery complete this home. Truly nothing was left out in this amazing home.
Location
State PA
County Bucks
Area Lower Makefield Twp (10120)
Zoning R4
Rooms
Other Rooms Dining Room, Primary Bedroom, Bedroom 2, Bedroom 3, Kitchen, Family Room, Den, In-Law/auPair/Suite, Laundry
Basement Full
Interior
Hot Water Natural Gas
Heating Forced Air
Cooling Central A/C
Heat Source Natural Gas
Exterior
Parking Features Garage - Side Entry, Garage Door Opener, Oversized
Garage Spaces 2.0
Water Access N
Accessibility None
Attached Garage 2
Total Parking Spaces 2
Garage Y
Building
Story 4
Sewer Public Sewer
Water Public
Architectural Style Traditional
Level or Stories 4
Additional Building Above Grade, Below Grade
New Construction N
Schools
Elementary Schools Afton
Middle Schools William Penn
High Schools Pennsbury
School District Pennsbury
Others
Senior Community No
Tax ID 20-012-004-019
Ownership Fee Simple
SqFt Source Assessor
Special Listing Condition Standard
Read Less
Want to know what your home might be worth? Contact us for a FREE valuation!

Our team is ready to help you sell your home for the highest possible price ASAP

Bought with Anthony F DiCicco • RE/MAX Elite






