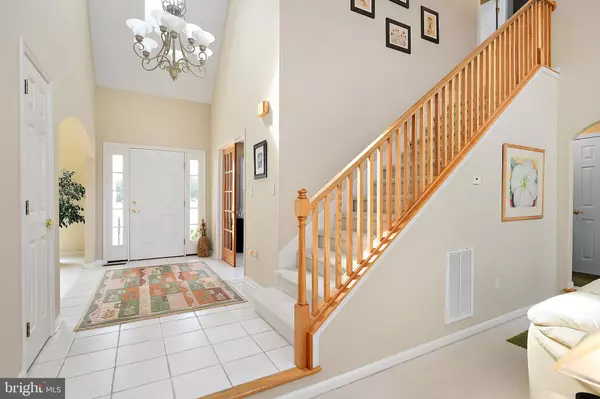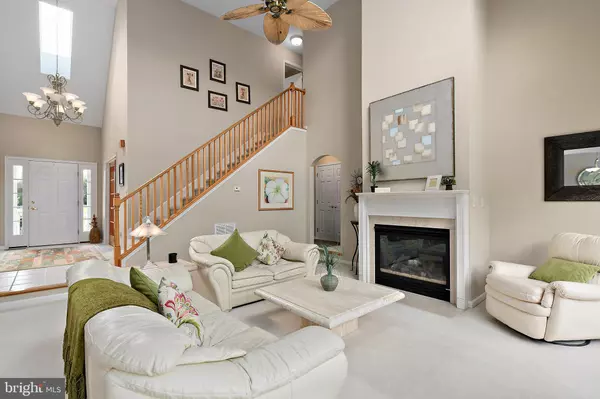$429,900
$429,900
For more information regarding the value of a property, please contact us for a free consultation.
10211 HAMMOND RD Bishopville, MD 21813
3 Beds
3 Baths
2,364 SqFt
Key Details
Sold Price $429,900
Property Type Single Family Home
Sub Type Detached
Listing Status Sold
Purchase Type For Sale
Square Footage 2,364 sqft
Price per Sqft $181
Subdivision None Available
MLS Listing ID MDWO115468
Sold Date 10/26/20
Style Contemporary
Bedrooms 3
Full Baths 2
Half Baths 1
HOA Y/N N
Abv Grd Liv Area 2,364
Originating Board BRIGHT
Year Built 2002
Annual Tax Amount $3,179
Tax Year 2020
Lot Size 4.310 Acres
Acres 4.31
Property Description
Nestled on a 4+ acre lot this stately 3-bedroom 2.5-bath home offers generous space and beautiful custom features. Inviting front porch leads to a welcoming foyer with tile flooring and soaring ceiling. Formal dining room is appointed with the arched window and cathedral ceiling with exposed beam. Bright and airy living room features vaulted ceilings and gas fireplace. Kitchen with hardwood flooring, upgraded cabinets, and ss appliances opens to the breakfast nook and leads to the back deck. 1st-floor master suite offers vaulted ceiling, his and her closet, dual sink vanity, and jetted tub. 2nd floor includes 2 additional bedrooms, a full bath, and an unfinished room that can be converted into any desirable space. Additional features are custom archways, office/study with French doors, a 20x10 storage shed. No HOA or city tax. Beautiful in and out this is a truly must-see property! Call for your personal tour.
Location
State MD
County Worcester
Area Worcester East Of Rt-113
Zoning A-1
Rooms
Main Level Bedrooms 1
Interior
Interior Features Ceiling Fan(s), Floor Plan - Open
Hot Water Electric
Heating Heat Pump(s)
Cooling Central A/C
Fireplaces Number 1
Equipment Built-In Microwave, Dishwasher, Oven/Range - Electric, Refrigerator, Icemaker, Washer, Dryer, Water Heater
Fireplace Y
Window Features Screens
Appliance Built-In Microwave, Dishwasher, Oven/Range - Electric, Refrigerator, Icemaker, Washer, Dryer, Water Heater
Heat Source Propane - Leased
Exterior
Exterior Feature Deck(s), Porch(es)
Garage Garage - Side Entry, Garage Door Opener
Garage Spaces 2.0
Water Access N
Accessibility None
Porch Deck(s), Porch(es)
Attached Garage 2
Total Parking Spaces 2
Garage Y
Building
Story 2
Foundation Crawl Space
Sewer On Site Septic
Water Well
Architectural Style Contemporary
Level or Stories 2
Additional Building Above Grade, Below Grade
New Construction N
Schools
Elementary Schools Showell
Middle Schools Stephen Decatur
High Schools Stephen Decatur
School District Worcester County Public Schools
Others
Senior Community No
Tax ID 05-021456
Ownership Fee Simple
SqFt Source Assessor
Acceptable Financing Cash, Conventional
Listing Terms Cash, Conventional
Financing Cash,Conventional
Special Listing Condition Standard
Read Less
Want to know what your home might be worth? Contact us for a FREE valuation!

Our team is ready to help you sell your home for the highest possible price ASAP

Bought with Deborah K. Bennington • Berkshire Hathaway HomeServices PenFed Realty - OP






