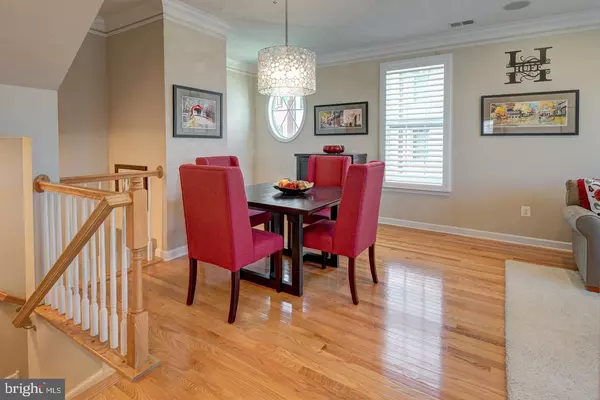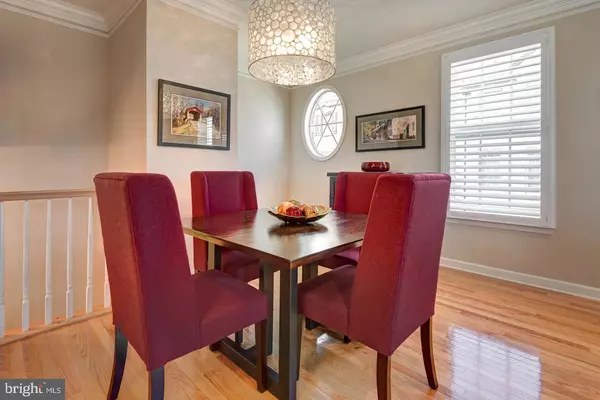$470,000
$475,000
1.1%For more information regarding the value of a property, please contact us for a free consultation.
524 RAYMOND DR #34 West Chester, PA 19380
3 Beds
3 Baths
2,110 SqFt
Key Details
Sold Price $470,000
Property Type Condo
Sub Type Condo/Co-op
Listing Status Sold
Purchase Type For Sale
Square Footage 2,110 sqft
Price per Sqft $222
Subdivision Highpnte At Shanahan
MLS Listing ID PACT517012
Sold Date 12/04/20
Style Traditional
Bedrooms 3
Full Baths 2
Half Baths 1
Condo Fees $168/mo
HOA Y/N N
Abv Grd Liv Area 2,110
Originating Board BRIGHT
Year Built 2011
Annual Tax Amount $7,331
Tax Year 2020
Lot Size 2,568 Sqft
Acres 0.06
Lot Dimensions 0.00 x 0.00
Property Description
With its stately brick facade and distinctive accents, this exquisite, true end-unit townhome is brimming with the unmistakable hallmarks of luxury. Set in the highly desirable community of Highpointe at Shanahan this sun drenched home is situated in one of the highest and best locations in the Borough, with unobstructed views of the Justice Center. Every time you step into this exceptionally maintained home you will feel pride of ownership. Main level architectural details include; exquisite crown moldings, 9ft ceilings, a gourmet kitchen kissed by granite counters, stainless steel appliances and a generous island providing a luxurious space that is just right for entertaining or enjoying a quiet night at home. Designer light fixtures, LED recessed lighting, modern ceiling fans, Surround Sound, gorgeous plantation shutters, gleaming hardwood floors will help you sink into next level luxury. Imagine getting up every morning to a hot cup of coffee and a premier seat to the sun rising on a deck made of durable composite materials and shaded by a remote controlled Sunsetter awning that offers a privacy screen and side curtain. A lighted Tray ceiling in the master bedroom suite is complimented by a designer, walk-in closet that has a place for everything. A magnificent master bathroom with squeaky clean frameless shower doors and Jacuzzi, are just icing on the cake. The first floor offers flex space that is designed to bend to your needs. The Seller reconfigured the stairs to create two additional storage closets, one in the garage and one on the first floor landing. Adjacent perimeter parking for your guests adds convenience. Chester County consistently ranks among the top places to live in the US. Easy access to major highways. Easy access to shopping, restaurants, library, salons and historical sites. All this within minutes of this exceptional home. This is Chester County Living at its Best! Showings by appointment only. Make an appointment today.
Location
State PA
County Chester
Area West Chester Boro (10301)
Zoning NC1
Rooms
Other Rooms Primary Bedroom, Bedroom 2, Bedroom 3, Kitchen, Den, Great Room, Bonus Room
Interior
Interior Features Carpet, Ceiling Fan(s), Crown Moldings, Floor Plan - Open, Kitchen - Gourmet, Pantry, Recessed Lighting, Soaking Tub, Walk-in Closet(s), Wood Floors
Hot Water Natural Gas
Heating Forced Air
Cooling Central A/C
Flooring Hardwood
Equipment Built-In Microwave, Dishwasher, Disposal, Dryer - Gas, Oven - Self Cleaning, Oven/Range - Gas, Refrigerator, Washer
Fireplace N
Appliance Built-In Microwave, Dishwasher, Disposal, Dryer - Gas, Oven - Self Cleaning, Oven/Range - Gas, Refrigerator, Washer
Heat Source Natural Gas
Laundry Upper Floor
Exterior
Garage Built In
Garage Spaces 2.0
Utilities Available Cable TV Available, Natural Gas Available
Waterfront N
Water Access N
Roof Type Pitched,Shingle
Accessibility None
Attached Garage 2
Total Parking Spaces 2
Garage Y
Building
Lot Description Landscaping
Story 3
Sewer Public Sewer
Water Public
Architectural Style Traditional
Level or Stories 3
Additional Building Above Grade, Below Grade
New Construction N
Schools
School District West Chester Area
Others
HOA Fee Include Common Area Maintenance,Ext Bldg Maint,Lawn Maintenance,Management,Snow Removal,Trash
Senior Community No
Tax ID 01-08 -0303.3400
Ownership Fee Simple
SqFt Source Assessor
Security Features Carbon Monoxide Detector(s),Security System
Special Listing Condition Standard
Read Less
Want to know what your home might be worth? Contact us for a FREE valuation!

Our team is ready to help you sell your home for the highest possible price ASAP

Bought with Lisa M Antell • BHHS Fox & Roach-West Chester






