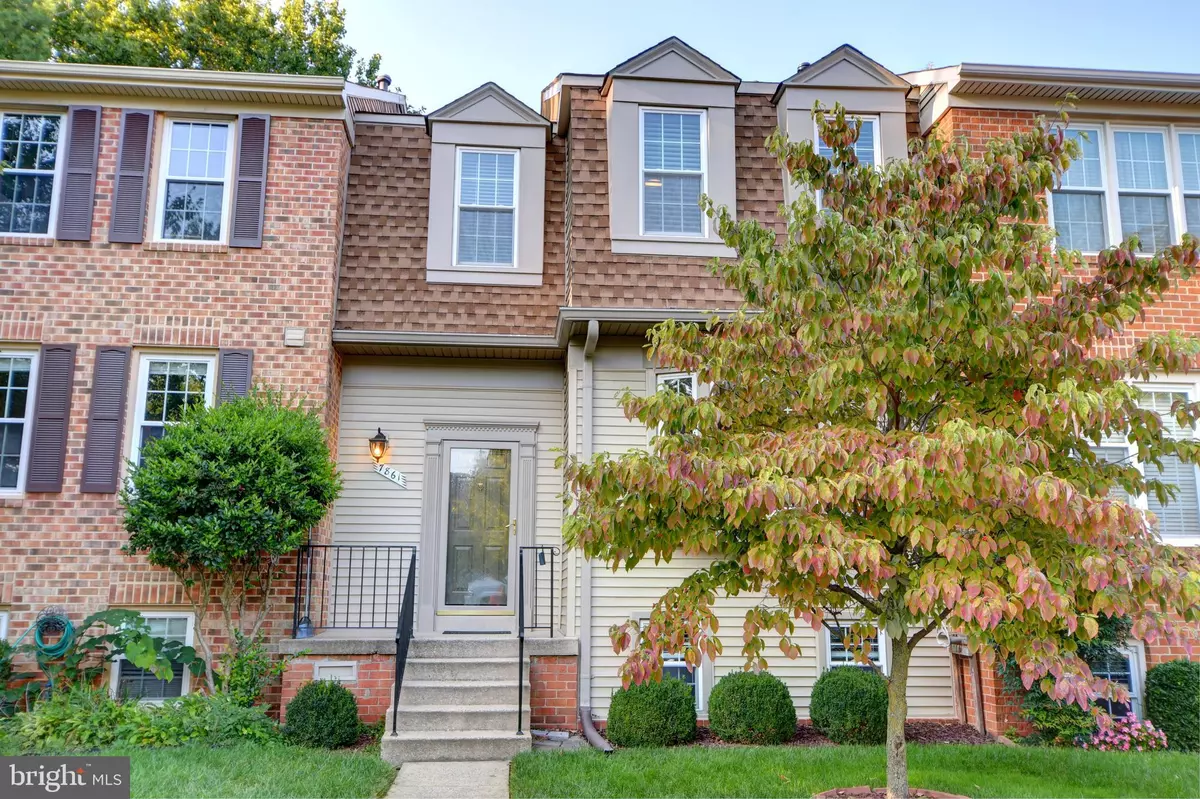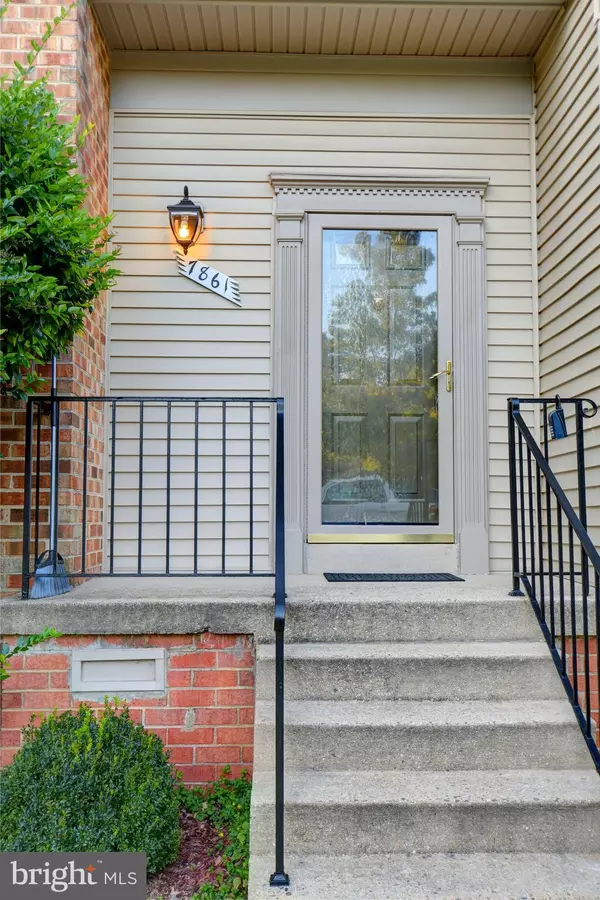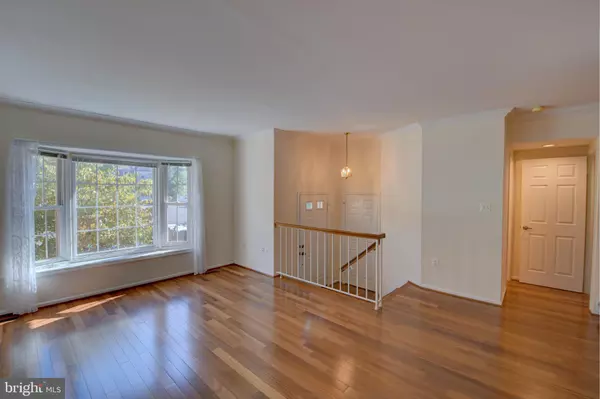$560,000
$550,000
1.8%For more information regarding the value of a property, please contact us for a free consultation.
7861 PAINTED DAISY DR Springfield, VA 22152
4 Beds
4 Baths
2,402 SqFt
Key Details
Sold Price $560,000
Property Type Townhouse
Sub Type Interior Row/Townhouse
Listing Status Sold
Purchase Type For Sale
Square Footage 2,402 sqft
Price per Sqft $233
Subdivision Daventry
MLS Listing ID VAFX1157122
Sold Date 10/15/20
Style Colonial
Bedrooms 4
Full Baths 3
Half Baths 1
HOA Fees $112/mo
HOA Y/N Y
Abv Grd Liv Area 1,702
Originating Board BRIGHT
Year Built 1986
Annual Tax Amount $5,377
Tax Year 2020
Lot Size 1,700 Sqft
Acres 0.04
Property Description
Like New... White Glove Clean...Purchase this Home with Total Confidence. So many major recent upgrades. Premium Updated Kitchen with Quartz Counter Tops and Stainless Appliances (KitchenAid Dishwasher, 5 Burner Stove, French 3 Door Refrigerator) in 2017. Roof, Siding, Oversized Gutters, Downspouts and Capping 2018. Newer Main and Lower Level Sliding Doors, HVAC Gas Furnace 2017. Cumaru Hardwood Flooring Complete with Main, Upper and Lower Hardwood Staircases, Updated Powder Room, New Carpet in Basement, Water Heater 2019, Microwave 2020, Updated Double Pane Windows. Wood Burning Fireplace. Front Loader Washer and Dryer. English Basement in the Front and Full Walkout to Fenced Yard in the Back. It gets even better with the deck and patio backing to dense woods. Community Pool, Trails, Tennis, Cross County Bike Trail, Four Miles to Franconia Springfield Metro. Convenient to Fort Belvoir. See 360 Tour At http://mlspanos.com/painteddaisy/
Location
State VA
County Fairfax
Zoning 303
Direction South
Rooms
Other Rooms Living Room, Dining Room, Primary Bedroom, Sitting Room, Bedroom 2, Bedroom 3, Bedroom 4, Kitchen, Family Room, Laundry, Recreation Room, Storage Room, Bathroom 2, Primary Bathroom, Half Bath
Basement Daylight, Full, English, Full, Fully Finished, Rear Entrance, Walkout Level, Windows
Interior
Interior Features Attic, Attic/House Fan, Bar, Ceiling Fan(s), Combination Kitchen/Living, Crown Moldings, Dining Area, Family Room Off Kitchen, Floor Plan - Open, Formal/Separate Dining Room, Kitchen - Country, Recessed Lighting, Tub Shower, Wood Floors
Hot Water Natural Gas
Heating Forced Air
Cooling Central A/C
Flooring Hardwood, Carpet
Fireplaces Number 1
Fireplaces Type Wood
Equipment Built-In Microwave, Dishwasher, Disposal, Dryer - Front Loading, Exhaust Fan, Icemaker, Refrigerator, Six Burner Stove, Washer - Front Loading, Water Heater
Furnishings No
Fireplace Y
Window Features Double Pane,Bay/Bow,Sliding
Appliance Built-In Microwave, Dishwasher, Disposal, Dryer - Front Loading, Exhaust Fan, Icemaker, Refrigerator, Six Burner Stove, Washer - Front Loading, Water Heater
Heat Source Natural Gas
Laundry Basement, Lower Floor, Has Laundry
Exterior
Exterior Feature Deck(s), Porch(es), Patio(s)
Parking On Site 1
Fence Rear
Utilities Available Cable TV
Amenities Available Pool - Outdoor, Tot Lots/Playground, Jog/Walk Path, Tennis Courts
Water Access N
View Trees/Woods
Roof Type Architectural Shingle
Accessibility None
Porch Deck(s), Porch(es), Patio(s)
Garage N
Building
Lot Description Backs to Trees, Backs - Open Common Area
Story 3
Sewer Public Sewer
Water Public
Architectural Style Colonial
Level or Stories 3
Additional Building Above Grade, Below Grade
Structure Type Dry Wall
New Construction N
Schools
Elementary Schools West Springfield
Middle Schools Irving
High Schools West Springfield
School District Fairfax County Public Schools
Others
HOA Fee Include Common Area Maintenance,Management,Trash,Reserve Funds
Senior Community No
Tax ID 0894 15 0280
Ownership Fee Simple
SqFt Source Assessor
Security Features Carbon Monoxide Detector(s),Smoke Detector
Acceptable Financing Cash, Conventional, FHA, VA
Horse Property N
Listing Terms Cash, Conventional, FHA, VA
Financing Cash,Conventional,FHA,VA
Special Listing Condition Standard
Read Less
Want to know what your home might be worth? Contact us for a FREE valuation!

Our team is ready to help you sell your home for the highest possible price ASAP

Bought with Robert L Lovett • Samson Properties






