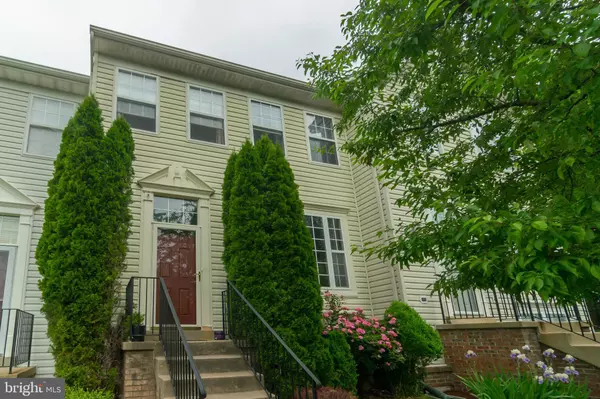$345,000
$345,000
For more information regarding the value of a property, please contact us for a free consultation.
4885 BENECIA LN Dumfries, VA 22025
4 Beds
4 Baths
2,070 SqFt
Key Details
Sold Price $345,000
Property Type Townhouse
Sub Type Interior Row/Townhouse
Listing Status Sold
Purchase Type For Sale
Square Footage 2,070 sqft
Price per Sqft $166
Subdivision Lakecrest
MLS Listing ID VAPW494722
Sold Date 07/30/20
Style Colonial,Traditional
Bedrooms 4
Full Baths 3
Half Baths 1
HOA Fees $73/qua
HOA Y/N Y
Abv Grd Liv Area 1,400
Originating Board BRIGHT
Year Built 1997
Annual Tax Amount $3,986
Tax Year 2020
Lot Size 1,516 Sqft
Acres 0.03
Property Description
360 Virtual tour: https://virtual.homejab.com/HOJ/4885BeneciaLnDumfriesVA/index.htmlYou will not want to miss this newly painted 4 bed, 3.5 bath townhome in Dumfries! Enter inside and find a cozy living room complete with gleaming hardwood floors and corner fireplace! A powder room offers ease and convenience to the first level while the eat-in kitchen is a home chef s delight! The kitchen has been updated with a brand new gas range and built-in microwave, stainless steel appliances, custom cabinetry, and granite countertops, and has access to the back deck with tree-lined views. An additional room off of the kitchen is perfect for creating another dining space or office. Four spacious bedrooms are equally bright and updated with plenty of storage space and ceiling fans. The bathrooms are all clean and bright with contemporary finishes. The master bath is especially relaxing with a large soaking tub and stall shower. The finished basement boasts recessed lighting, a recreation room area, laundry space, plus room for an extra guest room or home office. This home also features a new air conditioner replaced in 2018! The deck and yard are perfect for hosting a barbecue or creating your own garden oasis. Located near great schools, restaurants, shopping, recreation, and more, you will want to call this move-in ready townhouse, home, today! Seller is also accepting site unseen offers!
Location
State VA
County Prince William
Zoning R6
Rooms
Other Rooms Living Room, Dining Room, Primary Bedroom, Bedroom 2, Bedroom 3, Bedroom 4, Kitchen, Basement, Breakfast Room, Laundry, Utility Room, Primary Bathroom, Full Bath, Half Bath, Screened Porch
Basement Partially Finished
Interior
Interior Features Ceiling Fan(s), Recessed Lighting, Crown Moldings, Walk-in Closet(s)
Hot Water Natural Gas
Heating Forced Air
Cooling Central A/C
Fireplaces Number 2
Fireplace Y
Heat Source Natural Gas
Laundry Basement
Exterior
Exterior Feature Deck(s), Patio(s)
Garage Spaces 2.0
Parking On Site 2
Amenities Available Bike Trail
Water Access N
Accessibility None
Porch Deck(s), Patio(s)
Total Parking Spaces 2
Garage N
Building
Lot Description Backs to Trees, Rear Yard
Story 2
Sewer Public Sewer
Water Public
Architectural Style Colonial, Traditional
Level or Stories 2
Additional Building Above Grade, Below Grade
New Construction N
Schools
School District Prince William County Public Schools
Others
HOA Fee Include Sewer,Trash,Snow Removal
Senior Community No
Tax ID 8190-07-2105
Ownership Fee Simple
SqFt Source Assessor
Security Features Smoke Detector
Special Listing Condition Standard
Read Less
Want to know what your home might be worth? Contact us for a FREE valuation!

Our team is ready to help you sell your home for the highest possible price ASAP

Bought with Leticia E Gattas • KW United






