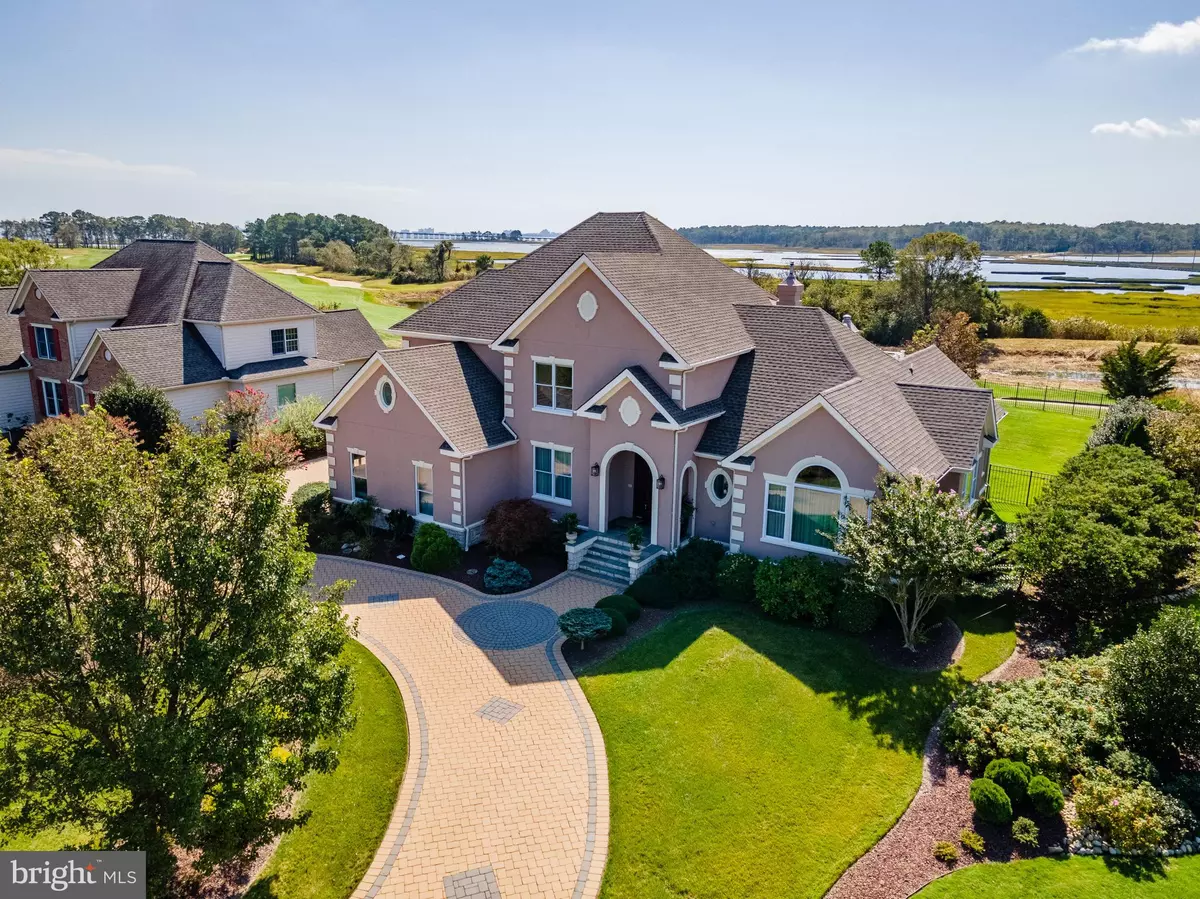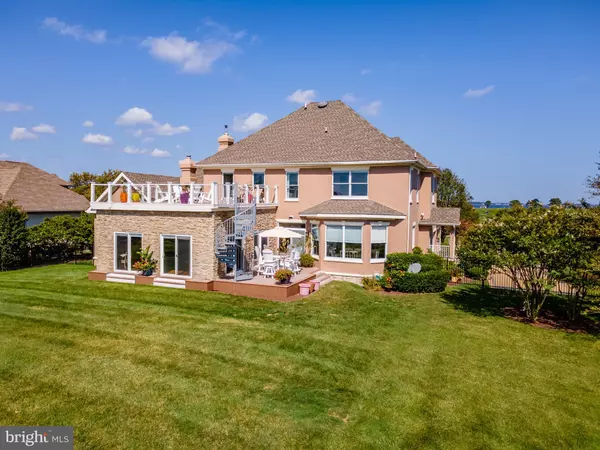$870,000
$899,900
3.3%For more information regarding the value of a property, please contact us for a free consultation.
12306 SOUTHHAMPTON DR Bishopville, MD 21813
5 Beds
4 Baths
4,997 SqFt
Key Details
Sold Price $870,000
Property Type Single Family Home
Sub Type Detached
Listing Status Sold
Purchase Type For Sale
Square Footage 4,997 sqft
Price per Sqft $174
Subdivision Lighthouse Sound
MLS Listing ID MDWO116802
Sold Date 12/11/20
Style Contemporary
Bedrooms 5
Full Baths 3
Half Baths 1
HOA Fees $68/ann
HOA Y/N Y
Abv Grd Liv Area 4,997
Originating Board BRIGHT
Year Built 2000
Annual Tax Amount $6,323
Tax Year 2020
Lot Size 0.525 Acres
Acres 0.52
Lot Dimensions 0.00 x 0.00
Property Description
Sitting on over a half acre of land this home offers beautiful views of the Assawoman Bay, Ocean City skyline, Lighthouse Sounds Clubhouse as well as the women's 2nd tee resting just outside the back of your property. . Step inside this Eastern Shores original Hurricane House with metal framing, and you will be impressed by the details on the new wood & wrought iron staircase. Down the entryway you will be enamored by three tiered crown molding & panel moldings that show the attention to detail. The open floor plan has southern exposure to let in the natural light throughout the day. Enter into the newly built 24X24 Santa Fe room equipped with solid foundation that allows the billiard in you to never worry of an uneven table. Details shine inside this room with the coffered ceilings and wet bar to entertain on those long summer nights or for the holiday gatherings. The First Floor Master is equipped with his and her closets, and a newly updated bathroom with heated floors and a heated towel rack as well. Nothing is overlooked in this home including the exterior with paver driveway and a new fence. The irrigation water is treated as well. All this under a new roof that is less than 2 years old. Come take a look at this one in a million home in the desirable Lighthouse Sound Community. All Hardwood & Bamboo Flooring is less than 2 years old! Fall is around the corner and the top of the line pellet stove with warm the entire home. Don't Miss out on the Outdoor Rooftop Patio with views of the OC Skyline
Location
State MD
County Worcester
Area Worcester East Of Rt-113
Zoning R-1
Rooms
Main Level Bedrooms 1
Interior
Interior Features Bar, Breakfast Area, Butlers Pantry, Carpet, Ceiling Fan(s), Chair Railings, Combination Kitchen/Living, Crown Moldings, Dining Area, Entry Level Bedroom, Floor Plan - Open, Pantry, Sprinkler System, Store/Office, Walk-in Closet(s), Upgraded Countertops, Water Treat System, Wet/Dry Bar, Window Treatments, Wood Floors, Other
Hot Water Tankless
Heating Heat Pump(s)
Cooling Central A/C
Equipment Built-In Microwave, Built-In Range, Dishwasher, Dryer, Oven - Wall, Refrigerator, Six Burner Stove, Stainless Steel Appliances, Washer, Water Conditioner - Owned, Water Heater - Tankless
Appliance Built-In Microwave, Built-In Range, Dishwasher, Dryer, Oven - Wall, Refrigerator, Six Burner Stove, Stainless Steel Appliances, Washer, Water Conditioner - Owned, Water Heater - Tankless
Heat Source Electric, Natural Gas
Exterior
Garage Garage - Side Entry
Garage Spaces 2.0
Water Access N
Roof Type Architectural Shingle
Accessibility 2+ Access Exits
Attached Garage 2
Total Parking Spaces 2
Garage Y
Building
Story 2
Sewer Public Sewer
Water Private/Community Water
Architectural Style Contemporary
Level or Stories 2
Additional Building Above Grade, Below Grade
Structure Type Dry Wall
New Construction N
Schools
School District Worcester County Public Schools
Others
Senior Community No
Tax ID 05-020131
Ownership Fee Simple
SqFt Source Assessor
Acceptable Financing Cash, Conventional, Private, Other
Listing Terms Cash, Conventional, Private, Other
Financing Cash,Conventional,Private,Other
Special Listing Condition Standard
Read Less
Want to know what your home might be worth? Contact us for a FREE valuation!

Our team is ready to help you sell your home for the highest possible price ASAP

Bought with Elaine B. Gordy • Coldwell Banker Realty






