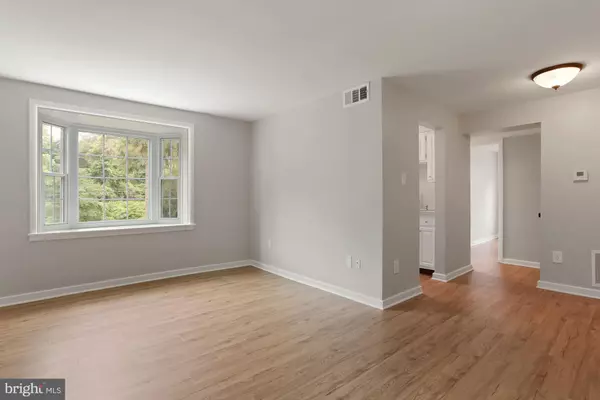$251,000
$252,500
0.6%For more information regarding the value of a property, please contact us for a free consultation.
816 S ARLINGTON MILL DR #5-201 Arlington, VA 22204
2 Beds
1 Bath
715 SqFt
Key Details
Sold Price $251,000
Property Type Condo
Sub Type Condo/Co-op
Listing Status Sold
Purchase Type For Sale
Square Footage 715 sqft
Price per Sqft $351
Subdivision Park Glen
MLS Listing ID VAAR2019900
Sold Date 10/04/22
Style Other
Bedrooms 2
Full Baths 1
Condo Fees $465/mo
HOA Y/N N
Abv Grd Liv Area 715
Originating Board BRIGHT
Year Built 1947
Annual Tax Amount $2,577
Tax Year 2022
Property Description
FRESHLY PAINTED WITH ALL NEW FLOORING, KITCHEN COUNTER TOPS, DISHWASHER, STOVE, BATHROOM VANITY AND $8,000 HVAC, this charming 2 bedroom condo enjoys a parklike view of Four Mile Run (trail and stream) from the living room's bay window, and the primary bedroom's 3 windows. All of this provides an inviting space where you need only to place your furniture, unpack your bags and start life in your new home. Park Glen is a pet friendly community that offers a pool, permit parking, dog park and on site management. Each apartment has access to an individual storage unit, large laundry facility and bike storage room conveniently located in the building. With easy bus or bike access to several Metro stops , you will have a quick commute to the Pentagon and other job and activity centers in Arlington, Washington and Alexandria. Arlington Mill Community Center, grocery stores and shops are all within walking distance. It is also a quick commute to Shirlington, Ballston, Pentagon City, Crystal City and DC. Don't miss this one!
Location
State VA
County Arlington
Zoning RA14-26
Rooms
Basement Connecting Stairway
Main Level Bedrooms 2
Interior
Interior Features Combination Dining/Living, Flat, Kitchen - Galley, Wood Floors
Hot Water Electric
Heating Heat Pump(s), Central, Forced Air
Cooling Central A/C
Equipment Dishwasher, Refrigerator, Stove
Fireplace N
Appliance Dishwasher, Refrigerator, Stove
Heat Source Electric
Laundry Basement, Common
Exterior
Garage Spaces 1.0
Amenities Available Pool - Outdoor, Common Grounds
Water Access N
Accessibility None
Total Parking Spaces 1
Garage N
Building
Story 1
Unit Features Garden 1 - 4 Floors
Sewer Public Sewer
Water Public
Architectural Style Other
Level or Stories 1
Additional Building Above Grade, Below Grade
New Construction N
Schools
Elementary Schools Barcroft
Middle Schools Kenmore
High Schools Washington-Liberty
School District Arlington County Public Schools
Others
Pets Allowed Y
HOA Fee Include Common Area Maintenance,Laundry,Lawn Maintenance,Management,Pool(s),Reserve Funds,Snow Removal,Trash
Senior Community No
Tax ID 22-001-399
Ownership Condominium
Acceptable Financing Cash, Conventional, FHA, VA
Horse Property N
Listing Terms Cash, Conventional, FHA, VA
Financing Cash,Conventional,FHA,VA
Special Listing Condition Standard
Pets Description No Pet Restrictions
Read Less
Want to know what your home might be worth? Contact us for a FREE valuation!

Our team is ready to help you sell your home for the highest possible price ASAP

Bought with Neda Salahi Wickson • Samson Properties






