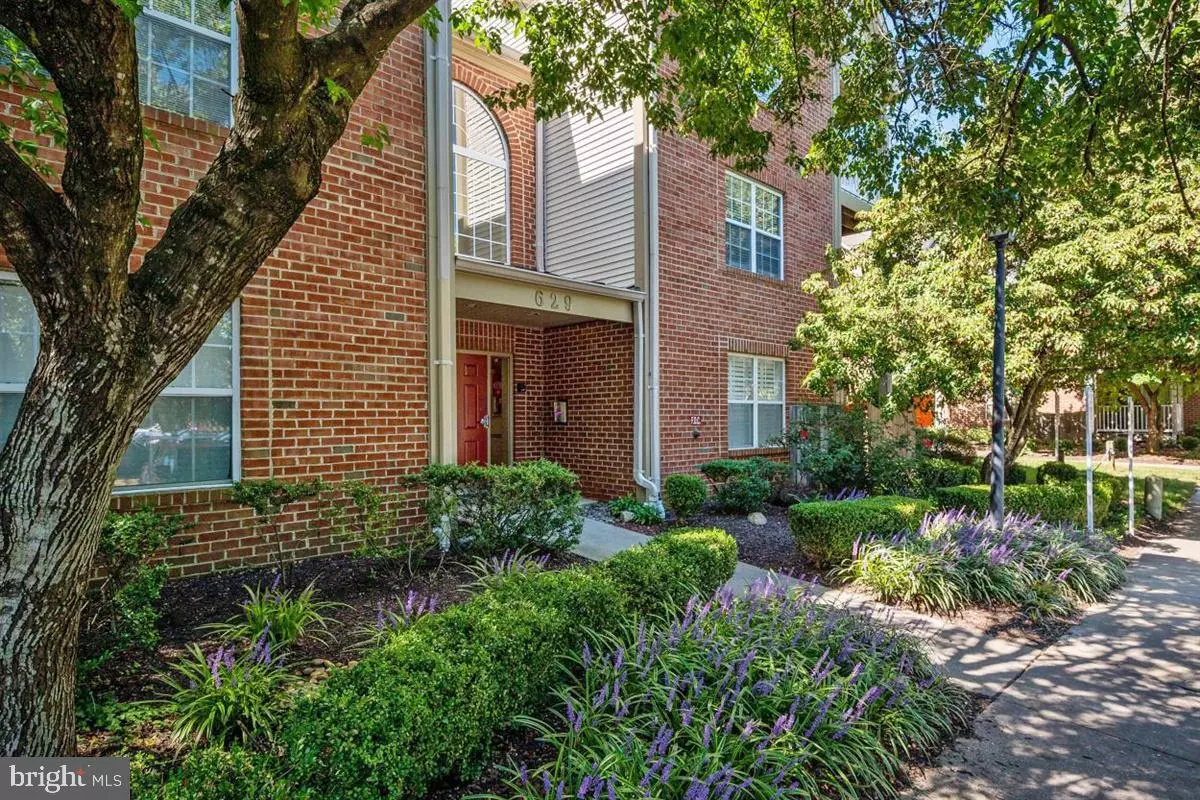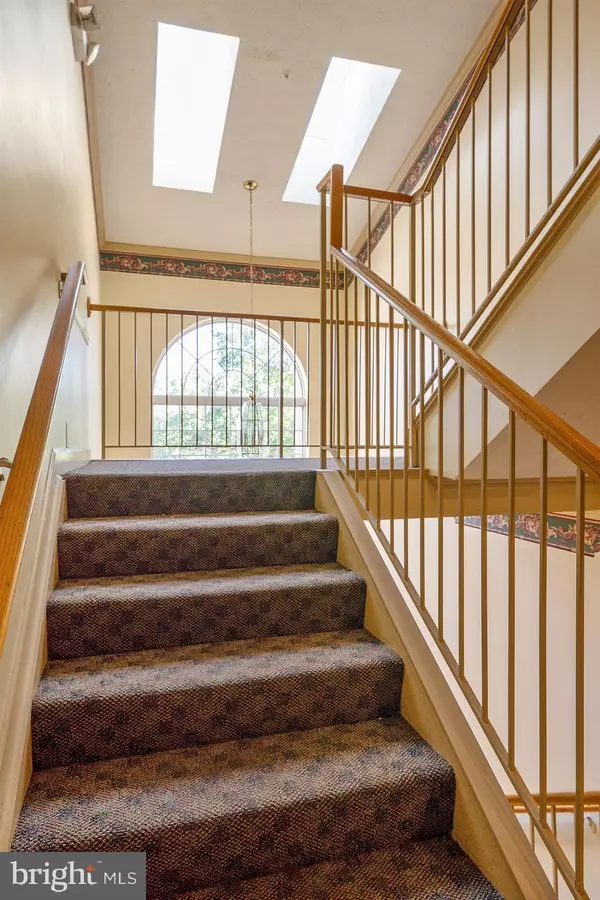$275,000
$279,900
1.8%For more information regarding the value of a property, please contact us for a free consultation.
629 ADMIRAL DR #H8-208 Annapolis, MD 21401
2 Beds
2 Baths
1,286 SqFt
Key Details
Sold Price $275,000
Property Type Condo
Sub Type Condo/Co-op
Listing Status Sold
Purchase Type For Sale
Square Footage 1,286 sqft
Price per Sqft $213
Subdivision Admiral Reach At Harbour Gates
MLS Listing ID MDAA446602
Sold Date 10/30/20
Style Colonial
Bedrooms 2
Full Baths 2
Condo Fees $279/mo
HOA Y/N N
Abv Grd Liv Area 1,286
Originating Board BRIGHT
Year Built 1996
Annual Tax Amount $2,518
Tax Year 2019
Property Description
Upgraded condo in Admirals Reach! The open layout provides a private and spacious bedroom on each side of the condo, featuring a master bedroom with a walk-in custom organized closet. The upgraded kitchen includes, Granite countertops, breakfast bar, and stainless steel appliances (*Brand NEW Maytag Range). The kitchen overlooks the living room with a gas fireplace flanked by a separate laundry room with W/D Samsung appliances ( 2015). Plenty of table space for a separate dining area. Big Ticket Updates: HVAC (2020) and Water Heater (2019), New (vinyl) floors throughout (2020) and a fresh paint throughout the condo. Community amenities: Pool, Fitness Center, Clubhouse, and Tennis Courts. Convenient to shopping, retail, restaurants, public transportation, and more.
Location
State MD
County Anne Arundel
Zoning R22
Rooms
Other Rooms Living Room, Dining Room, Kitchen, Laundry
Main Level Bedrooms 2
Interior
Interior Features Breakfast Area, Ceiling Fan(s), Combination Dining/Living, Crown Moldings, Dining Area, Floor Plan - Open, Kitchen - Gourmet, Primary Bath(s), Upgraded Countertops, Walk-in Closet(s)
Hot Water Natural Gas
Heating Forced Air
Cooling Central A/C, Ceiling Fan(s)
Flooring Laminated
Fireplaces Number 1
Fireplaces Type Fireplace - Glass Doors, Gas/Propane
Equipment Built-In Microwave, Dishwasher, Dryer, Exhaust Fan, Oven/Range - Electric, Refrigerator, Stainless Steel Appliances, Washer, Water Heater
Fireplace Y
Appliance Built-In Microwave, Dishwasher, Dryer, Exhaust Fan, Oven/Range - Electric, Refrigerator, Stainless Steel Appliances, Washer, Water Heater
Heat Source Natural Gas
Laundry Main Floor
Exterior
Exterior Feature Balcony
Amenities Available Basketball Courts, Common Grounds, Club House, Community Center, Exercise Room, Picnic Area, Pool - Outdoor, Tennis Courts
Water Access N
Accessibility None
Porch Balcony
Garage N
Building
Story 1
Unit Features Garden 1 - 4 Floors
Sewer Public Sewer
Water Public
Architectural Style Colonial
Level or Stories 1
Additional Building Above Grade, Below Grade
New Construction N
Schools
School District Anne Arundel County Public Schools
Others
HOA Fee Include Ext Bldg Maint,Snow Removal,Trash,Water,Insurance,Lawn Maintenance,Management,Pool(s)
Senior Community No
Tax ID 020238890093750
Ownership Condominium
Security Features Main Entrance Lock,Sprinkler System - Indoor,Smoke Detector
Special Listing Condition Standard
Read Less
Want to know what your home might be worth? Contact us for a FREE valuation!

Our team is ready to help you sell your home for the highest possible price ASAP

Bought with Carol L Tinnin • RE/MAX Leading Edge






