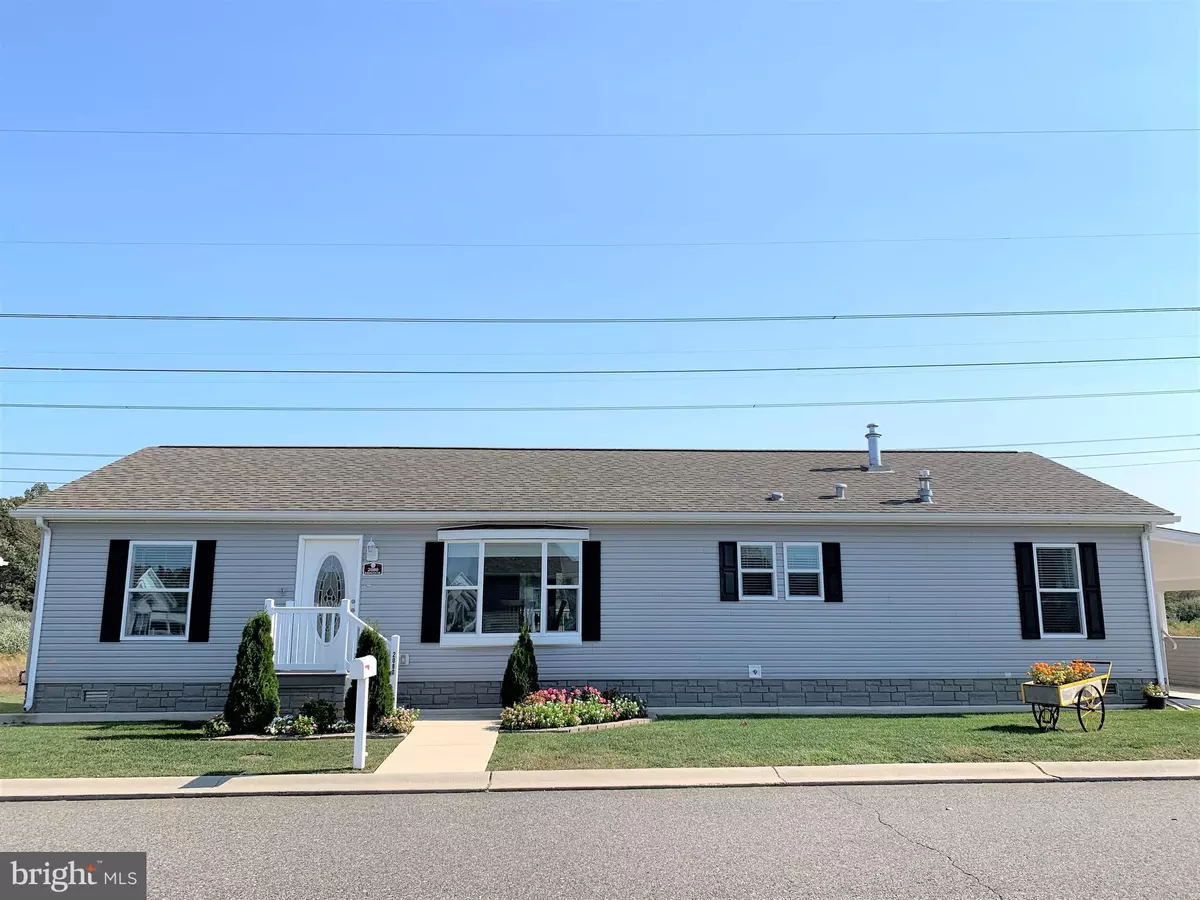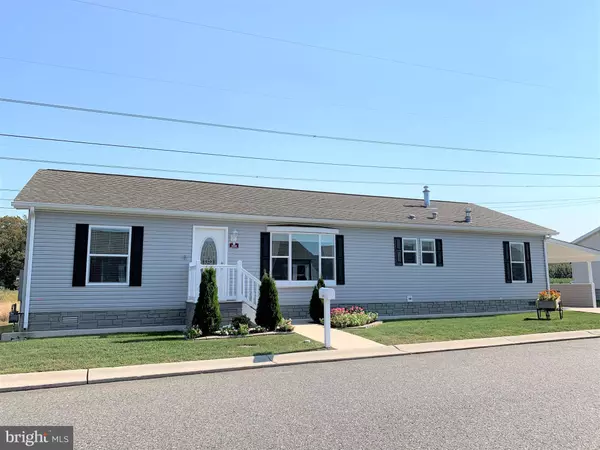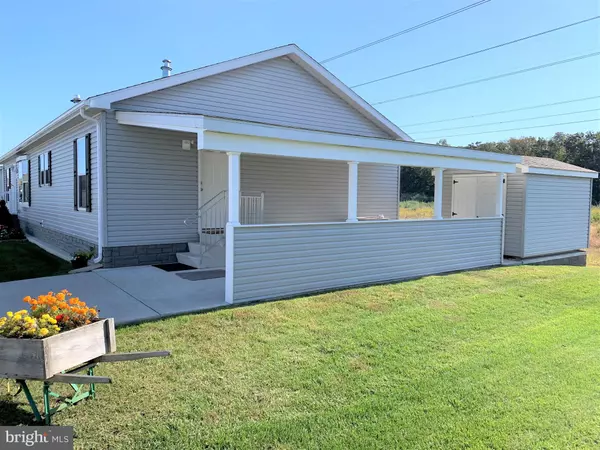$174,000
$179,500
3.1%For more information regarding the value of a property, please contact us for a free consultation.
2080 BURLINGTON CIRCLE Williamstown, NJ 08094
3 Beds
2 Baths
1,554 SqFt
Key Details
Sold Price $174,000
Property Type Manufactured Home
Sub Type Manufactured
Listing Status Sold
Purchase Type For Sale
Square Footage 1,554 sqft
Price per Sqft $111
Subdivision Summerfields West
MLS Listing ID NJGL265770
Sold Date 12/29/20
Style Modular/Pre-Fabricated
Bedrooms 3
Full Baths 2
HOA Y/N N
Abv Grd Liv Area 1,554
Originating Board BRIGHT
Land Lease Amount 599.0
Land Lease Frequency Monthly
Year Built 2017
Tax Year 2020
Property Description
Must see! You will love this fantastic home with many upgrades and private backyard location in a wonderful over 55 community! A quick settlement is possible for this Sunflower model that features an open floor plan, large kitchen with upgraded cabinets and upgraded stainless steel appliances, breakfast bar, and plenty of closet space. The upgraded oval front door leads to a sunny foyer and large coat closet. The large dining room has an upgraded bay window, and leads to the beautiful kitchen. The exceptionally large kitchen features upgraded cabinets with crown molding, upgraded center island, breakfast bar, upgraded stainless steel appliances, gas stove, and plenty of counter space for entertaining! The living room has upgraded French Doors to the upgraded back composite deck overlooking open space. The laundry room has upgraded cabinets, upgraded sink, and upgraded washer and dryer. The primary bedroom features a very large walk in closet and the bathroom has a double vanity, stall shower and large linen closet. The other two bedrooms have large closets, and there is a large main bathroom. Outside you will love the upgraded carport with a half wall to provide extra weather protection for your car. The 8 x 12 shed sits on an upgraded concrete slab, and the shed also has electric. This is a great home with remarkable upgrades backing to open space. The association features a club house and use of the association pool. The location provides easy access to Philadelphia and the Jersey shore! Put this on your list today! All buyers must be approved by the association. All furniture except the dining room set is for sale separately.
Location
State NJ
County Gloucester
Area Monroe Twp (20811)
Zoning RESIDENTIAL
Rooms
Other Rooms Living Room, Dining Room, Primary Bedroom, Bedroom 2, Bedroom 3, Kitchen, Foyer
Main Level Bedrooms 3
Interior
Interior Features Floor Plan - Open
Hot Water Natural Gas
Heating Forced Air
Cooling Central A/C
Equipment Stainless Steel Appliances, Washer, Dryer
Fireplace N
Appliance Stainless Steel Appliances, Washer, Dryer
Heat Source Natural Gas
Laundry Main Floor
Exterior
Garage Spaces 1.0
Waterfront N
Water Access N
View Panoramic
Accessibility None
Total Parking Spaces 1
Garage N
Building
Story 1
Sewer Public Sewer
Water Public
Architectural Style Modular/Pre-Fabricated
Level or Stories 1
Additional Building Above Grade
New Construction N
Schools
School District Monroe Township Public Schools
Others
Pets Allowed Y
Senior Community Yes
Age Restriction 55
Tax ID NO TAX RECORD
Ownership Land Lease
SqFt Source Estimated
Acceptable Financing Other
Listing Terms Other
Financing Other
Special Listing Condition Standard
Pets Description Size/Weight Restriction
Read Less
Want to know what your home might be worth? Contact us for a FREE valuation!

Our team is ready to help you sell your home for the highest possible price ASAP

Bought with Nicole Hantman • RE/MAX Preferred - Cherry Hill






