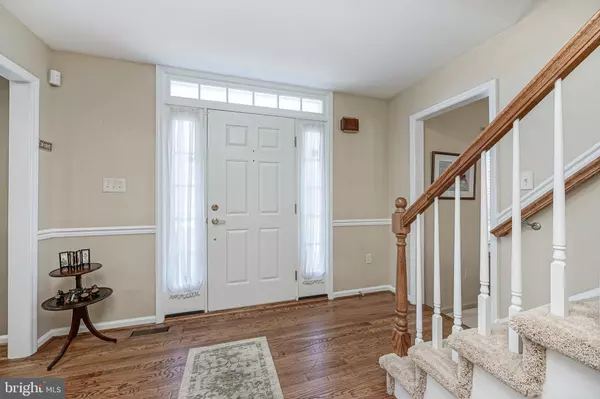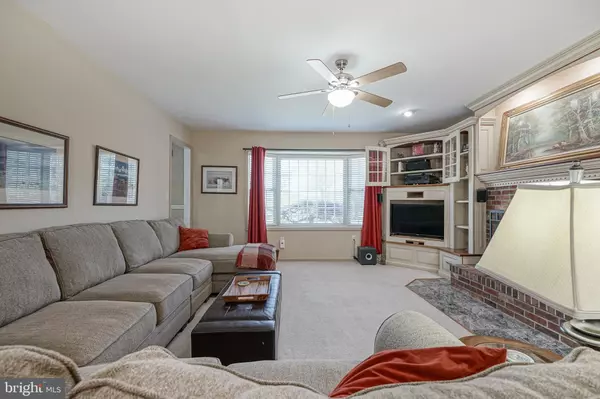$568,500
$574,900
1.1%For more information regarding the value of a property, please contact us for a free consultation.
61 ABINGTON RD Mount Laurel, NJ 08054
4 Beds
4 Baths
2,804 SqFt
Key Details
Sold Price $568,500
Property Type Single Family Home
Sub Type Detached
Listing Status Sold
Purchase Type For Sale
Square Footage 2,804 sqft
Price per Sqft $202
Subdivision Spring Valley Estate
MLS Listing ID NJBL389052
Sold Date 03/19/21
Style Colonial
Bedrooms 4
Full Baths 3
Half Baths 1
HOA Y/N N
Abv Grd Liv Area 2,804
Originating Board BRIGHT
Year Built 1989
Annual Tax Amount $13,137
Tax Year 2020
Lot Size 0.582 Acres
Acres 0.58
Lot Dimensions 0.00 x 0.00
Property Description
Welcome to Spring Valley Estates , one of the most desirable neighborhoods in Mt Laurel! The house you have been waiting for is finally here! This beautiful 4 bed, 3.5 bath is well maintained and updated. This home features a side entry, brick front, and hard wood floors throughout as well as a stunning eat-in gourmet kitchen with a lovely breakfast nook, gas Viking 4 burner cook top, Thermador vent hood with dual heat lamps, new dish washer, amazing pantry, granite, and ton of windows that offer natural light through the house. Many of the windows including skylights, were replaced a few years ago. This home also has a huge family room with a fireplace that was converted to gas as well as a formal living, and dining room. Lastly, on the first floor , laundry / with mud room, half-bath, and an enlarged laundry room with drip-dry shower stall. On the second floor there is a master bedroom suite with an updated spa-like master bath with heated floors on a thermostat, massage system in shower, and a walk-in closet that is bigger than most bedrooms in other houses, with an additional cedar closet behind it! There are also 3 generously sized bedrooms that all offer great closet space as well. The hall bath has been recently spruced up as well to include a larger bath tub! Once you see the newly finished basement with a full bathroom, you will instantly see how easy it would be to entertain your friends or have family gatherings in this home. The finished basements 800 sq.ft. is not included in the 2805. The gorgeous back yard features a huge shed and large recently refinished deck with motorized awning to block the sun, and just makes you just want to host parties
Location
State NJ
County Burlington
Area Mount Laurel Twp (20324)
Zoning RES
Rooms
Basement Full
Main Level Bedrooms 4
Interior
Hot Water Natural Gas
Heating Forced Air
Cooling Central A/C
Heat Source Natural Gas
Exterior
Garage Garage - Side Entry
Garage Spaces 2.0
Waterfront N
Water Access N
Roof Type Pitched,Shingle
Accessibility None
Attached Garage 2
Total Parking Spaces 2
Garage Y
Building
Story 2
Sewer Public Sewer
Water Public
Architectural Style Colonial
Level or Stories 2
Additional Building Above Grade, Below Grade
New Construction N
Schools
Elementary Schools Springville
Middle Schools Thomas E. Harrington
High Schools Lenape H.S.
School District Mount Laurel Township Public Schools
Others
Senior Community No
Tax ID 24-00700 06-00001
Ownership Fee Simple
SqFt Source Assessor
Special Listing Condition Standard
Read Less
Want to know what your home might be worth? Contact us for a FREE valuation!

Our team is ready to help you sell your home for the highest possible price ASAP

Bought with Cindy Lombardo-Emmel • Coldwell Banker Realty






