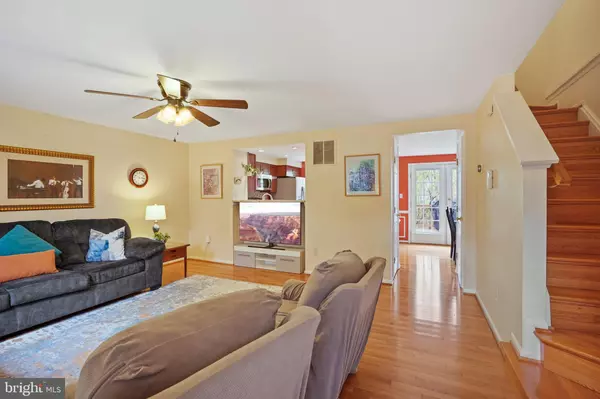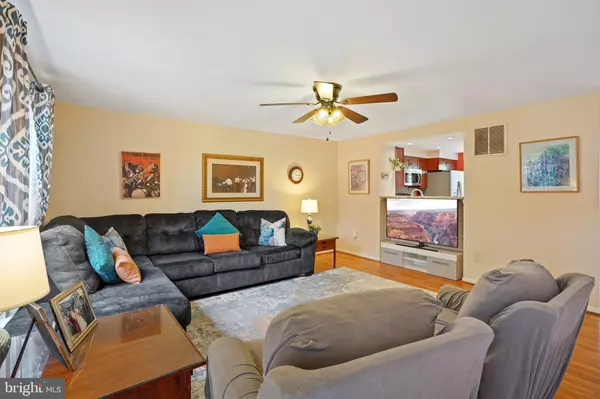$456,000
$449,000
1.6%For more information regarding the value of a property, please contact us for a free consultation.
45450 GABLE SQ Sterling, VA 20164
3 Beds
4 Baths
1,720 SqFt
Key Details
Sold Price $456,000
Property Type Townhouse
Sub Type Interior Row/Townhouse
Listing Status Sold
Purchase Type For Sale
Square Footage 1,720 sqft
Price per Sqft $265
Subdivision Old Sterling
MLS Listing ID VALO2024828
Sold Date 05/23/22
Style Other
Bedrooms 3
Full Baths 3
Half Baths 1
HOA Fees $77/qua
HOA Y/N Y
Abv Grd Liv Area 1,160
Originating Board BRIGHT
Year Built 1993
Annual Tax Amount $4,060
Tax Year 2021
Lot Size 1,307 Sqft
Acres 0.03
Property Description
Location, location location just minutes to Dulles Airport, route 28, 7, 66, and 50. Near Ashburn metro stop, Dulles Mall, and Costco.
Lovely townhome with tons of upgrades. New roof, blinds, and dishwasher in 2014. The HVAC air handler and A/C unit were replaced in 2015. The water heater and deck were also replaced in 2015. The deck is huge and is directly off the kitchen. The kitchen was remodeled in 2016, complete with granite counter tops and a gorgeous back splash.
The lower level is a finished walk out and includes a full bath and laundry room with a newer washing machine that was replaced in 2017. Both upper level bathrooms were remodeled in 2018.
There are two assigned parking spaces plus visitor parking. Beautiful mature trees throughout the neighborhood. Please come take a look and do not miss the chance to live in Old Sterling Gable.
Location
State VA
County Loudoun
Zoning R16
Rooms
Other Rooms Bedroom 2, Bedroom 3, Kitchen, Family Room, Breakfast Room, Bedroom 1, Laundry, Recreation Room, Bathroom 1, Bathroom 2, Bathroom 3
Basement Connecting Stairway, Rear Entrance, Walkout Level
Interior
Hot Water Natural Gas
Heating Forced Air
Cooling Central A/C
Equipment Built-In Range, Built-In Microwave, Dishwasher, Disposal, Refrigerator, Washer, Dryer
Appliance Built-In Range, Built-In Microwave, Dishwasher, Disposal, Refrigerator, Washer, Dryer
Heat Source Natural Gas
Exterior
Garage Spaces 2.0
Parking On Site 2
Waterfront N
Water Access N
Roof Type Asphalt
Accessibility None
Total Parking Spaces 2
Garage N
Building
Story 3
Foundation Concrete Perimeter
Sewer Public Sewer
Water Public
Architectural Style Other
Level or Stories 3
Additional Building Above Grade, Below Grade
New Construction N
Schools
Elementary Schools Guilford
Middle Schools Sterling
High Schools Park View
School District Loudoun County Public Schools
Others
HOA Fee Include Trash,Snow Removal,Lawn Maintenance
Senior Community No
Tax ID 032252349000
Ownership Fee Simple
SqFt Source Assessor
Special Listing Condition Standard
Read Less
Want to know what your home might be worth? Contact us for a FREE valuation!

Our team is ready to help you sell your home for the highest possible price ASAP

Bought with Jimmy A Yeh • United Realty, Inc.






