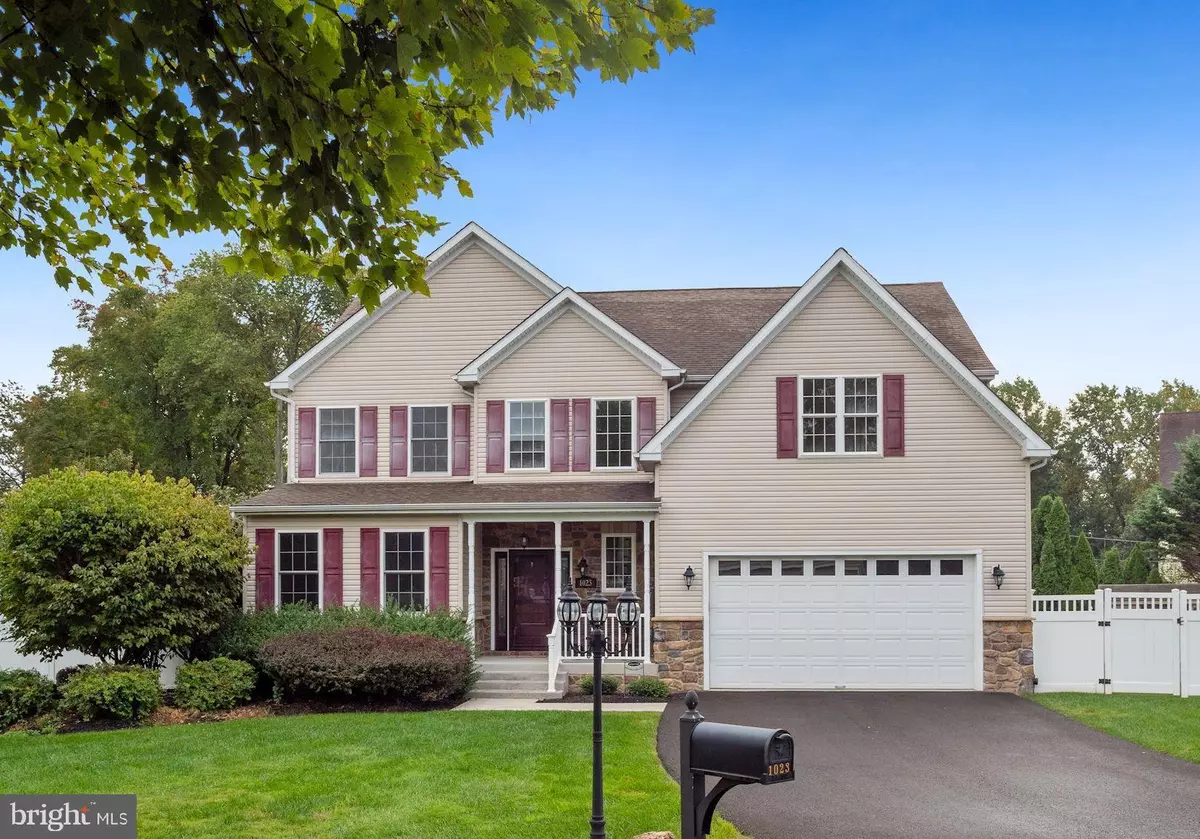$561,000
$535,000
4.9%For more information regarding the value of a property, please contact us for a free consultation.
1023 ROSE CT Levittown, PA 19056
4 Beds
3 Baths
2,789 SqFt
Key Details
Sold Price $561,000
Property Type Single Family Home
Sub Type Detached
Listing Status Sold
Purchase Type For Sale
Square Footage 2,789 sqft
Price per Sqft $201
Subdivision None Available
MLS Listing ID PABU508676
Sold Date 11/13/20
Style Traditional
Bedrooms 4
Full Baths 2
Half Baths 1
HOA Y/N N
Abv Grd Liv Area 2,789
Originating Board BRIGHT
Year Built 2008
Annual Tax Amount $8,631
Tax Year 2020
Lot Size 10,000 Sqft
Acres 0.23
Lot Dimensions 100.00 x 100.00
Property Description
Welcome Home to this 12 year new home with almost 2800 square feet of living space. Built on a private cul de sac, there's no through traffic, only the homes in this small enclave. You are greeted in an airy two story foyer, with a home office as you enter on the left. The foyer also opens into the Formal Living Room or walk straight toward the kitchen, with upgraded quartz countertops, glass tile backsplash, and a pantry closet. The adjacent family room offers a gas fireplace and heatilator. Throughout the first floor recessed lighting is strategically placed above windows and throughout the home, which also offers 9 foot ceilings and engineered hardwood floors. Upstairs, the Master Suite offers a pair of walk-in closets, a soaking tub and separate oversized stall shower. At the other end of the second floor is a combination bedroom/hobby room that offers the possibility of an in-law suite or au pair suite. There are two other nicely sized bedrooms as well. Out back through the French Doors leading to the completely fenced-in backyard with spacious hardscaped patio and a banked above ground pool which has been winterized. A whole-house generator is also included that will automatically provide power should there be an outage. The unfinished basement offers you the option for additional living space that you can design to suit your needs. Egress is provided via a glass paned door with access to the backyard.
Location
State PA
County Bucks
Area Middletown Twp (10122)
Zoning P
Rooms
Other Rooms Living Room, Dining Room, Primary Bedroom, Bedroom 2, Bedroom 3, Bedroom 4, Kitchen, Family Room, Den, Basement, Foyer, Laundry, Bathroom 1, Bathroom 2, Hobby Room
Basement Full
Interior
Interior Features Recessed Lighting, Kitchen - Island, Kitchen - Table Space, Pantry, Soaking Tub, Stall Shower, Upgraded Countertops, Walk-in Closet(s), Store/Office, Kitchen - Eat-In, Family Room Off Kitchen
Hot Water Natural Gas
Heating Forced Air
Cooling Central A/C
Flooring Wood, Tile/Brick
Fireplaces Number 1
Fireplaces Type Gas/Propane, Heatilator
Equipment Built-In Microwave, Built-In Range, Dishwasher, Disposal, Dryer, Exhaust Fan, Oven/Range - Electric, Washer, Water Heater - High-Efficiency
Fireplace Y
Window Features Bay/Bow,Double Pane,Energy Efficient,Low-E
Appliance Built-In Microwave, Built-In Range, Dishwasher, Disposal, Dryer, Exhaust Fan, Oven/Range - Electric, Washer, Water Heater - High-Efficiency
Heat Source Natural Gas
Laundry Upper Floor
Exterior
Garage Garage - Front Entry, Garage Door Opener, Inside Access, Oversized
Garage Spaces 4.0
Waterfront N
Water Access N
Roof Type Architectural Shingle
Accessibility None
Attached Garage 2
Total Parking Spaces 4
Garage Y
Building
Story 2
Sewer Public Sewer
Water Public
Architectural Style Traditional
Level or Stories 2
Additional Building Above Grade, Below Grade
Structure Type 9'+ Ceilings
New Construction N
Schools
High Schools Neshaminy
School District Neshaminy
Others
Senior Community No
Tax ID 22-053-294
Ownership Fee Simple
SqFt Source Assessor
Security Features Security System
Special Listing Condition Standard
Read Less
Want to know what your home might be worth? Contact us for a FREE valuation!

Our team is ready to help you sell your home for the highest possible price ASAP

Bought with Valentina Kostina • BHHS Fox & Roach-Newtown






