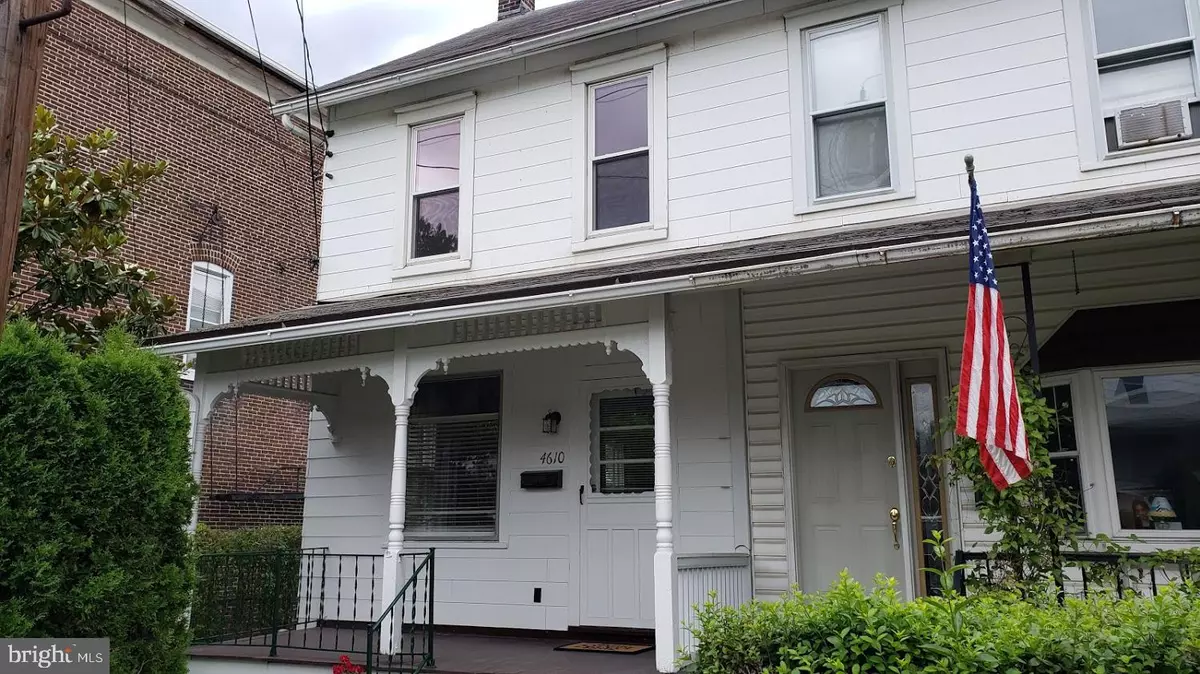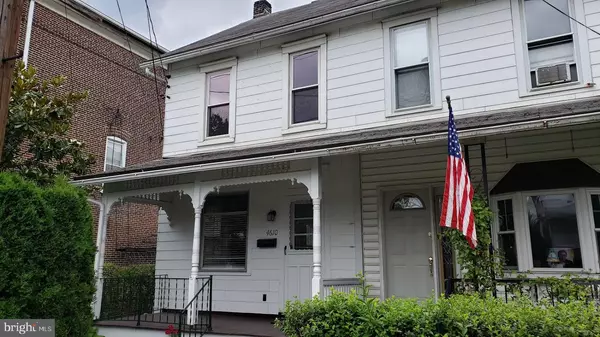$149,900
$149,900
For more information regarding the value of a property, please contact us for a free consultation.
4610 MAIN ST Whitehall, PA 18052
3 Beds
1 Bath
1,479 SqFt
Key Details
Sold Price $149,900
Property Type Single Family Home
Sub Type Twin/Semi-Detached
Listing Status Sold
Purchase Type For Sale
Square Footage 1,479 sqft
Price per Sqft $101
Subdivision None Available
MLS Listing ID PALH114558
Sold Date 10/19/20
Style Traditional
Bedrooms 3
Full Baths 1
HOA Y/N N
Abv Grd Liv Area 1,431
Originating Board BRIGHT
Year Built 1890
Annual Tax Amount $2,870
Tax Year 2020
Lot Size 4,324 Sqft
Acres 0.1
Lot Dimensions 28.83 x 150.00
Property Description
Don't miss this quaint twin in Whitehall. Within walking distance to the Ironton Rail Trail and Egypt Memorial Park. Main floor features: Living room with pretty stained glass transom, open dining room, both with hardwood floors, large eat-in kitchen with stainless steel appliances, an abundance of cabinet space & Formica counters with entrance to enclosed sun porch. The 2nd Floor has hardwood flooring throughout & features: master bedroom, full bath & 2 more nice sized bedrooms. Full basement includes a laundry-powder room and a walk out to fenced in yard. Freshly painted with upgrades, ready to be your new home! Detached 2 car garage a plus. Close to parks, shopping, great restaurants & major routes.
Location
State PA
County Lehigh
Area Whitehall Twp (12325)
Zoning R-4
Rooms
Other Rooms Living Room, Dining Room, Primary Bedroom, Bedroom 2, Bedroom 3, Kitchen, Basement, Other, Full Bath, Half Bath
Basement Full
Interior
Interior Features Attic
Hot Water Oil, S/W Changeover
Heating Radiator, Forced Air
Cooling Ceiling Fan(s)
Flooring Hardwood, Tile/Brick, Vinyl, Laminated
Equipment Dishwasher, Disposal, Washer/Dryer Hookups Only, Oven/Range - Electric
Appliance Dishwasher, Disposal, Washer/Dryer Hookups Only, Oven/Range - Electric
Heat Source Oil
Exterior
Exterior Feature Porch(es)
Garage Additional Storage Area, Oversized
Garage Spaces 2.0
Fence Wood
Water Access N
View City
Roof Type Asphalt,Fiberglass
Street Surface Black Top
Accessibility None
Porch Porch(es)
Total Parking Spaces 2
Garage Y
Building
Story 2
Sewer Public Septic
Water Public
Architectural Style Traditional
Level or Stories 2
Additional Building Above Grade, Below Grade
New Construction N
Schools
School District Whitehall-Coplay
Others
Senior Community No
Tax ID 548938610914-00001
Ownership Fee Simple
SqFt Source Assessor
Acceptable Financing Cash, Conventional, FHA, VA
Listing Terms Cash, Conventional, FHA, VA
Financing Cash,Conventional,FHA,VA
Special Listing Condition Standard
Read Less
Want to know what your home might be worth? Contact us for a FREE valuation!

Our team is ready to help you sell your home for the highest possible price ASAP

Bought with Non Member • Non Subscribing Office






