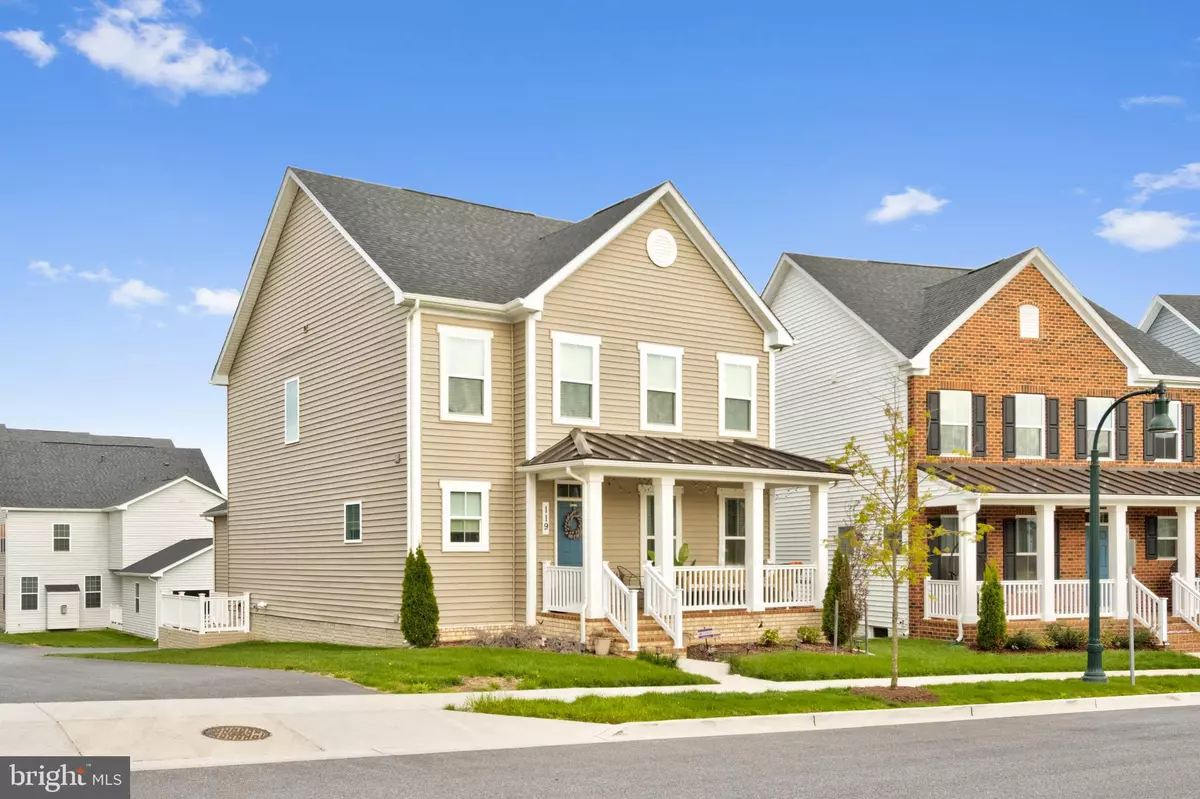$745,000
$749,990
0.7%For more information regarding the value of a property, please contact us for a free consultation.
119 LIMPKIN AVE Clarksburg, MD 20871
4 Beds
4 Baths
4,028 SqFt
Key Details
Sold Price $745,000
Property Type Single Family Home
Sub Type Detached
Listing Status Sold
Purchase Type For Sale
Square Footage 4,028 sqft
Price per Sqft $184
Subdivision Cabin Branch
MLS Listing ID MDMC2047672
Sold Date 06/30/22
Style Colonial
Bedrooms 4
Full Baths 3
Half Baths 1
HOA Fees $98/mo
HOA Y/N Y
Abv Grd Liv Area 3,028
Originating Board BRIGHT
Year Built 2019
Annual Tax Amount $7,424
Tax Year 2022
Lot Size 5,229 Sqft
Acres 0.12
Property Description
***BRAND NEW REDUCED PRICE $749,990***
***MOTHERS DAY OPEN HOUSE SUNDAY MAY 8th FROM 1-3pm***
FOR ALL REGISTERED ATTENDEES OF THE OPEN HOUSE WILL BE ENTERED IN A MOTHERS DAY RAFFLE FOR A CHANCE TO WIN A $200 DINING CARD***
***OFFERS IF ANY ARE DUE MONDAY 5/09/2022 BY 8PM***
***SELLER NEEDS RENT BACK***
***SELLER PREFERS THE USE OF CLA TITLE AND ESCROW***
WELCOME TO THIS RYAN BUILD 3 YEAR OLD SALINGER MODEL ON A CORNER LOT. THE HOME IS 4 BEDROOM 3.5 BATHS OVER 3000 SFT ABOVE GROUND. THE BASEMENT IS A WALKUP COMPRISED OF A FINISHED REC ROOM AND FULL BATH PLUS AN UNFINISHED AREA THAT CAN BE A DEN/GYM. THE ONE SPECIAL FEATURE OF THIS PARTICULAR SALINGER IS THE 2 CAR GARAGE ACCESS IS FROM THE MAIN FLOOR AND NOT THE BASEMENT! THIS WAS A SPECIAL MODIFICATION THAT RYAN HOMES DID FOR THE OWNER. THE INTERIOR OF THE GARAGE IS MUCH BIGGER DUE TO THE HEIGHT ADVANTAGE 20 FT APPROX. THE SELLER HAS BEAUTIFULLY KEPT IT IN MODEL TIP TOP SHAPE! JUST BRING YOUR FURNITURE AND CLOTHES! YOUR BUYER WILL NOT BE DISAPPOINTED
Location
State MD
County Montgomery
Zoning CRT0.
Rooms
Other Rooms Recreation Room
Basement Daylight, Full, Outside Entrance, Rear Entrance, Walkout Stairs, Partially Finished
Interior
Hot Water Natural Gas
Cooling Central A/C
Fireplace N
Heat Source Natural Gas
Laundry Has Laundry, Upper Floor
Exterior
Garage Garage - Rear Entry, Garage Door Opener
Garage Spaces 2.0
Amenities Available Club House, Common Grounds, Pool - Outdoor, Tot Lots/Playground
Waterfront N
Water Access N
Accessibility Level Entry - Main
Attached Garage 2
Total Parking Spaces 2
Garage Y
Building
Lot Description Corner
Story 3
Foundation Passive Radon Mitigation, Slab
Sewer Public Sewer
Water Public
Architectural Style Colonial
Level or Stories 3
Additional Building Above Grade, Below Grade
New Construction N
Schools
Elementary Schools Clarksburg
Middle Schools Neelsville
High Schools Seneca Valley
School District Montgomery County Public Schools
Others
Pets Allowed Y
HOA Fee Include Common Area Maintenance,Lawn Maintenance,Pool(s),Recreation Facility,Reserve Funds,Road Maintenance,Trash
Senior Community No
Tax ID 160203785287
Ownership Fee Simple
SqFt Source Assessor
Acceptable Financing Cash, Conventional, FHA, VA
Horse Property N
Listing Terms Cash, Conventional, FHA, VA
Financing Cash,Conventional,FHA,VA
Special Listing Condition Standard
Pets Description No Pet Restrictions
Read Less
Want to know what your home might be worth? Contact us for a FREE valuation!

Our team is ready to help you sell your home for the highest possible price ASAP

Bought with Brian Sobotka • Long & Foster Real Estate, Inc.






