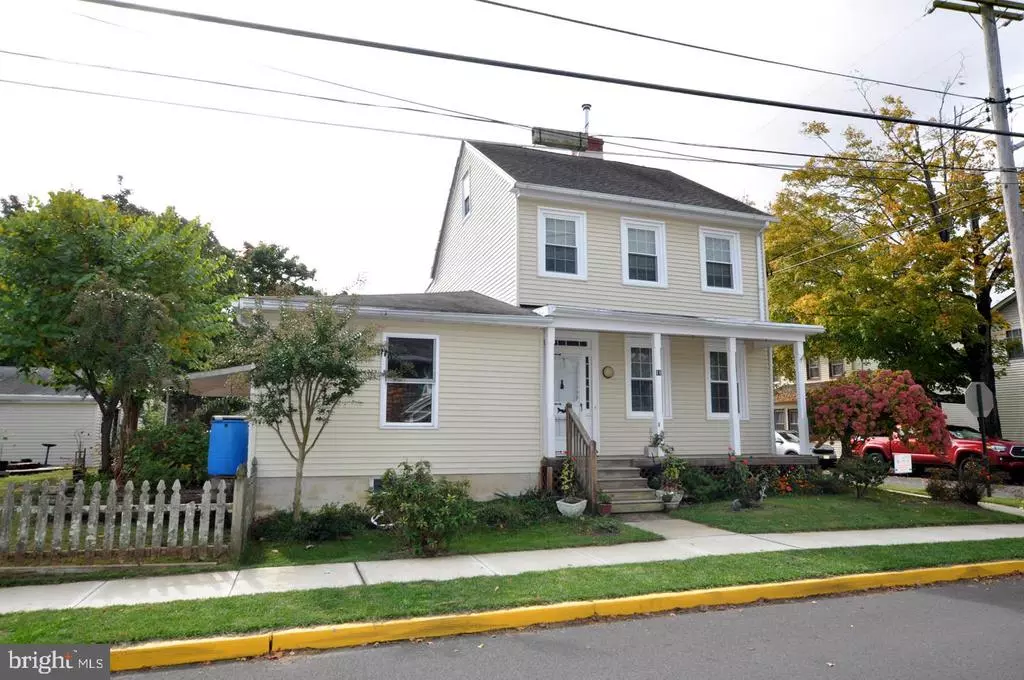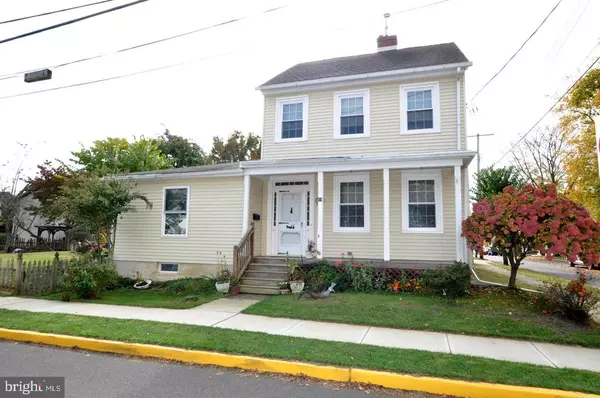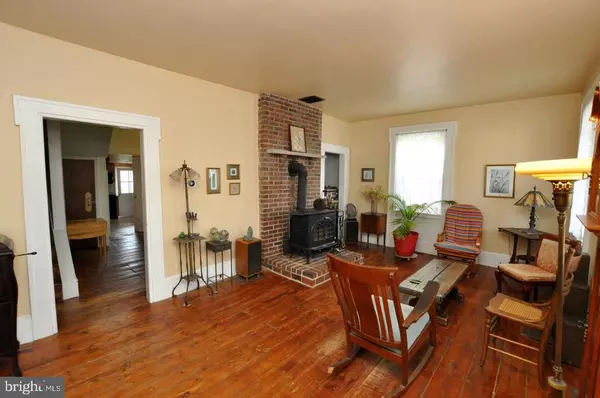$249,900
$249,900
For more information regarding the value of a property, please contact us for a free consultation.
11 PEMBERTON ST Pemberton, NJ 08068
5 Beds
3 Baths
2,472 SqFt
Key Details
Sold Price $249,900
Property Type Single Family Home
Sub Type Detached
Listing Status Sold
Purchase Type For Sale
Square Footage 2,472 sqft
Price per Sqft $101
Subdivision None Available
MLS Listing ID NJBL385084
Sold Date 01/11/21
Style Colonial,Federal,Victorian
Bedrooms 5
Full Baths 2
Half Baths 1
HOA Y/N N
Abv Grd Liv Area 2,472
Originating Board BRIGHT
Year Built 1910
Annual Tax Amount $4,606
Tax Year 2020
Lot Size 9,801 Sqft
Acres 0.23
Lot Dimensions 99.00 x 99.00
Property Description
YESTERYEAR'S CHARM fills the many spacious rooms of this traditional 2 story home. Vintage charmed front covered porch, large updated country kitchen with Corian countertops that offer a homespun atmosphere with Vermont Casting wood burning stove, convenient 1/2 bath and 2 main floor bedrooms, one of which would be a great in-law suite with full bath (featuring a pocket door) right off spacious bedroom with generous closet, and skylight. Cuban mahagony trim molding thru-out the 1st floor addition. Pull down stairs lead to added attic storage in this addition area. Distinctive pine, random width flooring throughout. Formal dining room has character all its own. Living room with Jotul woodstove. 2nd floor offers 3 more bedrooms, and full bath. Walk-up 3rd floor for those added storage needs or additional rooms that can be used for the hobbyist, artist, etc; Lovely back yard covered porch with brick patio, oversized side yard area with fish pond and spacious 2-car garage with added workshop space that features a woodstove. Attached solarium/green house is heated and can house many of your plants if you have a Green Thumb! This home will please your budget too with owned solar panels and Nest energy efficient thermostat. Basement previously waterproofed with french drain system and 2 sump pumps. BREAK FROM "AVERAGE" AND SEE A CLASSIC!
Location
State NJ
County Burlington
Area Pemberton Boro (20328)
Zoning RESIDENTIAL
Rooms
Other Rooms Dining Room, Bedroom 2, Bedroom 3, Bedroom 4, Bedroom 5, Kitchen, Bedroom 1
Basement Connecting Stairway, Drainage System, Heated, Walkout Stairs, Water Proofing System
Main Level Bedrooms 2
Interior
Interior Features Additional Stairway, Breakfast Area, Ceiling Fan(s), Combination Kitchen/Dining, Dining Area, Entry Level Bedroom, Floor Plan - Traditional, Formal/Separate Dining Room, Kitchen - Country, Spiral Staircase, Tub Shower, Walk-in Closet(s), Wood Floors, Wood Stove
Hot Water Natural Gas
Heating Forced Air
Cooling Central A/C
Flooring Hardwood, Wood, Ceramic Tile
Fireplaces Number 2
Fireplaces Type Brick, Free Standing, Wood
Equipment Built-In Microwave, Built-In Range, Oven/Range - Gas
Fireplace Y
Appliance Built-In Microwave, Built-In Range, Oven/Range - Gas
Heat Source Natural Gas
Laundry Basement
Exterior
Exterior Feature Brick, Patio(s), Porch(es)
Garage Additional Storage Area, Garage - Front Entry, Oversized
Garage Spaces 2.0
Fence Picket
Waterfront N
Water Access N
View Pond
Roof Type Asphalt
Accessibility 2+ Access Exits
Porch Brick, Patio(s), Porch(es)
Total Parking Spaces 2
Garage Y
Building
Lot Description Corner
Story 3
Sewer Public Sewer
Water Public
Architectural Style Colonial, Federal, Victorian
Level or Stories 3
Additional Building Above Grade, Below Grade
New Construction N
Schools
School District Pemberton Township Schools
Others
Senior Community No
Tax ID 28-00203-00001
Ownership Fee Simple
SqFt Source Assessor
Acceptable Financing FHA, USDA, VA, Conventional
Listing Terms FHA, USDA, VA, Conventional
Financing FHA,USDA,VA,Conventional
Special Listing Condition Standard
Read Less
Want to know what your home might be worth? Contact us for a FREE valuation!

Our team is ready to help you sell your home for the highest possible price ASAP

Bought with Mary Ann York • Century 21 Action Plus Realty - Cream Ridge






