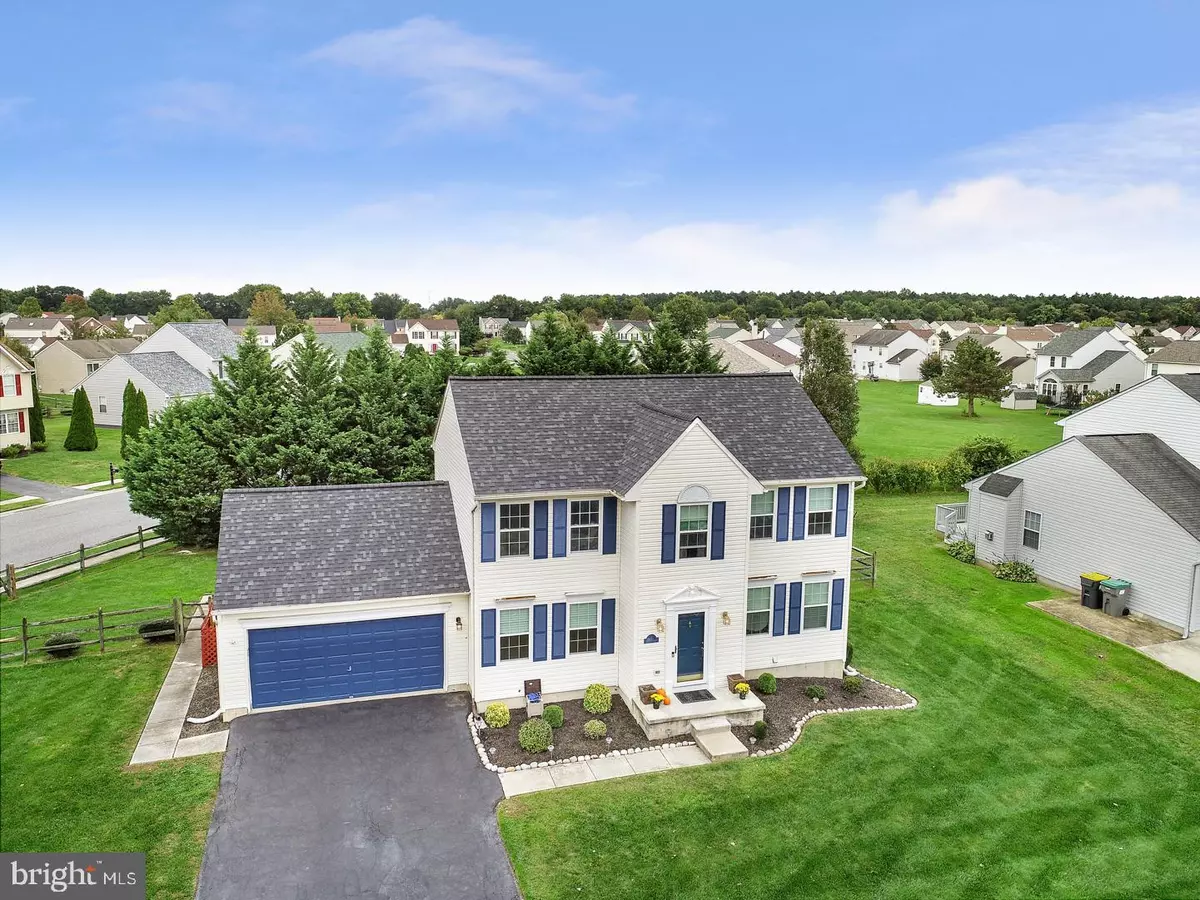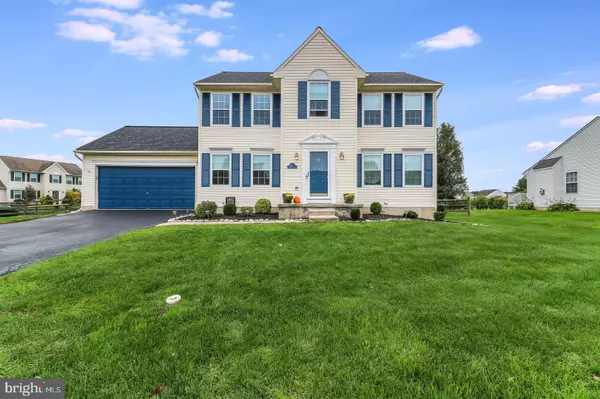$345,000
$345,000
For more information regarding the value of a property, please contact us for a free consultation.
3 WESTBURY DR New Castle, DE 19720
4 Beds
3 Baths
2,000 SqFt
Key Details
Sold Price $345,000
Property Type Single Family Home
Sub Type Detached
Listing Status Sold
Purchase Type For Sale
Square Footage 2,000 sqft
Price per Sqft $172
Subdivision Chaddwyck
MLS Listing ID DENC511122
Sold Date 12/18/20
Style Colonial
Bedrooms 4
Full Baths 2
Half Baths 1
HOA Fees $20/ann
HOA Y/N Y
Abv Grd Liv Area 2,000
Originating Board BRIGHT
Year Built 2000
Annual Tax Amount $2,474
Tax Year 2020
Lot Size 0.290 Acres
Acres 0.29
Lot Dimensions 115.10 x 116.90
Property Description
Updated 4 bedroom 2 1/2 bath home on large corner lot in Chaddwyck. Roof was replaced in 2019 with 50 year Owens Corning shingles and all the windows were replaced with Low-E double hung windows ( 21 ) New air conditioner in 2018, new 50 gallon hot water heater in 2018 and Fresh paint throughout! You are Welcomed into the foyer, with formal dining room and living room on either side. The powder room has new ceramic flooring. The large eat in kitchen is open to the sunroom and the family room with cozy fireplace . Upstairs there is a primary suite with it's own bath and 3 generous bedrooms and a full hall bath with new ceramic flooring. Downstairs is a rec room and plenty of room for storage. The sump pump includes a battery back up. Outside has a rear deck overlooking the fenced rear yard and amish built shed because of virtual school no showing weekdays before 3 pm
Location
State DE
County New Castle
Area New Castle/Red Lion/Del.City (30904)
Zoning NC6.5
Rooms
Other Rooms Living Room, Dining Room, Primary Bedroom, Bedroom 2, Bedroom 3, Bedroom 4, Kitchen, Family Room, Sun/Florida Room, Recreation Room, Primary Bathroom, Full Bath
Basement Full, Partially Finished
Interior
Interior Features Attic, Ceiling Fan(s), Family Room Off Kitchen, Formal/Separate Dining Room, Pantry
Hot Water Electric
Heating Forced Air
Cooling Central A/C
Flooring Carpet, Ceramic Tile, Hardwood
Fireplaces Number 1
Fireplaces Type Gas/Propane
Equipment Disposal, Dishwasher, Dryer - Electric, Oven - Self Cleaning, Range Hood, Refrigerator, Stainless Steel Appliances, Water Heater
Fireplace Y
Appliance Disposal, Dishwasher, Dryer - Electric, Oven - Self Cleaning, Range Hood, Refrigerator, Stainless Steel Appliances, Water Heater
Heat Source Natural Gas
Laundry Lower Floor
Exterior
Exterior Feature Deck(s)
Garage Garage - Front Entry, Garage Door Opener, Inside Access
Garage Spaces 2.0
Fence Split Rail
Utilities Available Cable TV
Waterfront N
Water Access N
Roof Type Architectural Shingle
Accessibility None
Porch Deck(s)
Attached Garage 2
Total Parking Spaces 2
Garage Y
Building
Lot Description Corner
Story 2
Foundation Concrete Perimeter
Sewer Public Sewer
Water Public
Architectural Style Colonial
Level or Stories 2
Additional Building Above Grade, Below Grade
Structure Type Dry Wall
New Construction N
Schools
School District Colonial
Others
Senior Community No
Tax ID 10-040.20-102
Ownership Fee Simple
SqFt Source Assessor
Acceptable Financing Cash, Conventional, FHA, VA
Horse Property N
Listing Terms Cash, Conventional, FHA, VA
Financing Cash,Conventional,FHA,VA
Special Listing Condition Standard
Read Less
Want to know what your home might be worth? Contact us for a FREE valuation!

Our team is ready to help you sell your home for the highest possible price ASAP

Bought with Gary Williams • BHHS Fox & Roach-Christiana






