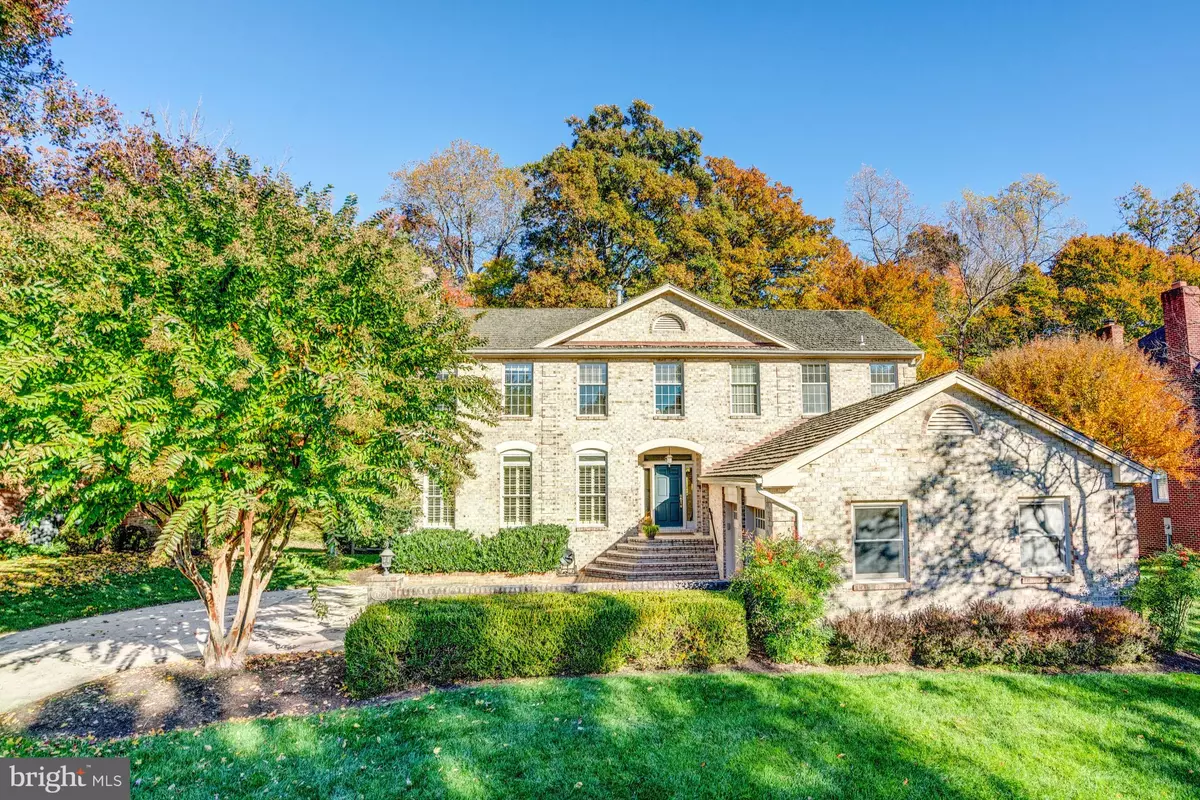$1,600,000
$1,595,000
0.3%For more information regarding the value of a property, please contact us for a free consultation.
7621 LAUREL LEAF DR Potomac, MD 20854
6 Beds
5 Baths
5,292 SqFt
Key Details
Sold Price $1,600,000
Property Type Single Family Home
Sub Type Detached
Listing Status Sold
Purchase Type For Sale
Square Footage 5,292 sqft
Price per Sqft $302
Subdivision Fawsett Farms Manor
MLS Listing ID MDMC2073868
Sold Date 11/30/22
Style Colonial
Bedrooms 6
Full Baths 4
Half Baths 1
HOA Fees $79/qua
HOA Y/N Y
Abv Grd Liv Area 3,948
Originating Board BRIGHT
Year Built 1987
Annual Tax Amount $13,185
Tax Year 2022
Lot Size 0.385 Acres
Acres 0.38
Property Description
Offers, if any, due Tuesday 11/1 by 1pm! Located in the highly sought-after Woodrock neighborhood in Potomac, this meticulously maintained and expanded home features six bedrooms, four and half baths, and is situated back off the street on a private lot. The spacious open floor plan boasts beautiful finishes, custom millwork, oversized windows, and custom built-ins throughout. The main level impresses with a welcoming Italian marble tile foyer, a formal living room with a wood-burning fireplace, a main level study with custom built-ins (perfect for a kid’s playroom, music room, or home office), and an elegant formal dining room with chair rail moldings. The family room features a stone surround wood-burning fireplace and french doors leading to the private back deck. In the center of the home, the family room opens up to a gourmet eat-in kitchen, plus a breakfast area with additional cabinetry and sliding glass doors to the deck. The kitchen includes Silestone countertops, custom cabinetry, a center island, and high-end stainless steel appliances, including a Sub-Zero refrigerator, gas range, double wall oven, and built-in microwave. Completing the main level is the powder room and a laundry room with built-in storage, plus access to the two-car garage.
The upper level features five bedrooms and three full bathrooms, including the primary suite with vaulted ceilings, dual custom walk-in closets, and a spa-like ensuite bathroom with a walk-in shower, jetted soaking tub, and dual vanities. Rounding out this exceptional home is the walk-out lower level with an oversized recreation room, complete with a wet bar, a bonus room (perfect for an exercise/game room), a home office space with a built-in desk, an additional bedroom, a full bathroom, and ample storage. The lower level is ideal for in-laws or an au-pair, with a separate exterior entrance leading to the backyard. The professionally landscaped exterior boasts a fenced-in private backyard with a Wi-Fi-controlled underground irrigation system, an expansive deck, and a driveway courtyard with space for additional parking. The Woodrock community is in the Whitman school pyramid and is walking distance to the C&O Canal National Park and its scenic trails. The property is also convenient to both Potomac Village, Cabin John Shopping Center, and Great Falls.
Location
State MD
County Montgomery
Zoning PD2
Rooms
Basement Full, Improved, Interior Access, Outside Entrance, Space For Rooms, Walkout Level, Windows
Interior
Interior Features Breakfast Area, Built-Ins, Ceiling Fan(s), Central Vacuum, Chair Railings, Crown Moldings, Family Room Off Kitchen, Floor Plan - Traditional, Formal/Separate Dining Room, Kitchen - Eat-In, Kitchen - Gourmet, Kitchen - Island, Kitchen - Table Space, Primary Bath(s), Recessed Lighting, Skylight(s), Soaking Tub, Tub Shower, Upgraded Countertops, Wet/Dry Bar, Walk-in Closet(s), Window Treatments, Wood Floors
Hot Water Natural Gas
Heating Heat Pump(s), Forced Air
Cooling Heat Pump(s)
Flooring Hardwood, Carpet
Fireplaces Number 2
Fireplaces Type Mantel(s)
Equipment Built-In Microwave, Built-In Range, Central Vacuum, Dishwasher, Disposal, Dryer, Freezer, Extra Refrigerator/Freezer, Humidifier, Oven - Double, Oven - Wall, Refrigerator, Stainless Steel Appliances, Washer
Fireplace Y
Window Features Skylights
Appliance Built-In Microwave, Built-In Range, Central Vacuum, Dishwasher, Disposal, Dryer, Freezer, Extra Refrigerator/Freezer, Humidifier, Oven - Double, Oven - Wall, Refrigerator, Stainless Steel Appliances, Washer
Heat Source Natural Gas
Laundry Main Floor, Has Laundry
Exterior
Exterior Feature Deck(s), Patio(s)
Garage Covered Parking, Garage - Side Entry, Garage Door Opener, Inside Access
Garage Spaces 2.0
Fence Rear
Amenities Available None
Water Access N
Accessibility None
Porch Deck(s), Patio(s)
Attached Garage 2
Total Parking Spaces 2
Garage Y
Building
Lot Description Landscaping, Rear Yard
Story 3
Foundation Permanent
Sewer Public Sewer
Water Public
Architectural Style Colonial
Level or Stories 3
Additional Building Above Grade, Below Grade
New Construction N
Schools
Elementary Schools Carderock Springs
Middle Schools Thomas W. Pyle
High Schools Walt Whitman
School District Montgomery County Public Schools
Others
HOA Fee Include Snow Removal,Trash
Senior Community No
Tax ID 161002260363
Ownership Fee Simple
SqFt Source Assessor
Security Features Exterior Cameras,Security System
Special Listing Condition Standard
Read Less
Want to know what your home might be worth? Contact us for a FREE valuation!

Our team is ready to help you sell your home for the highest possible price ASAP

Bought with Raymond S Ho • Douglas Realty, LLC






