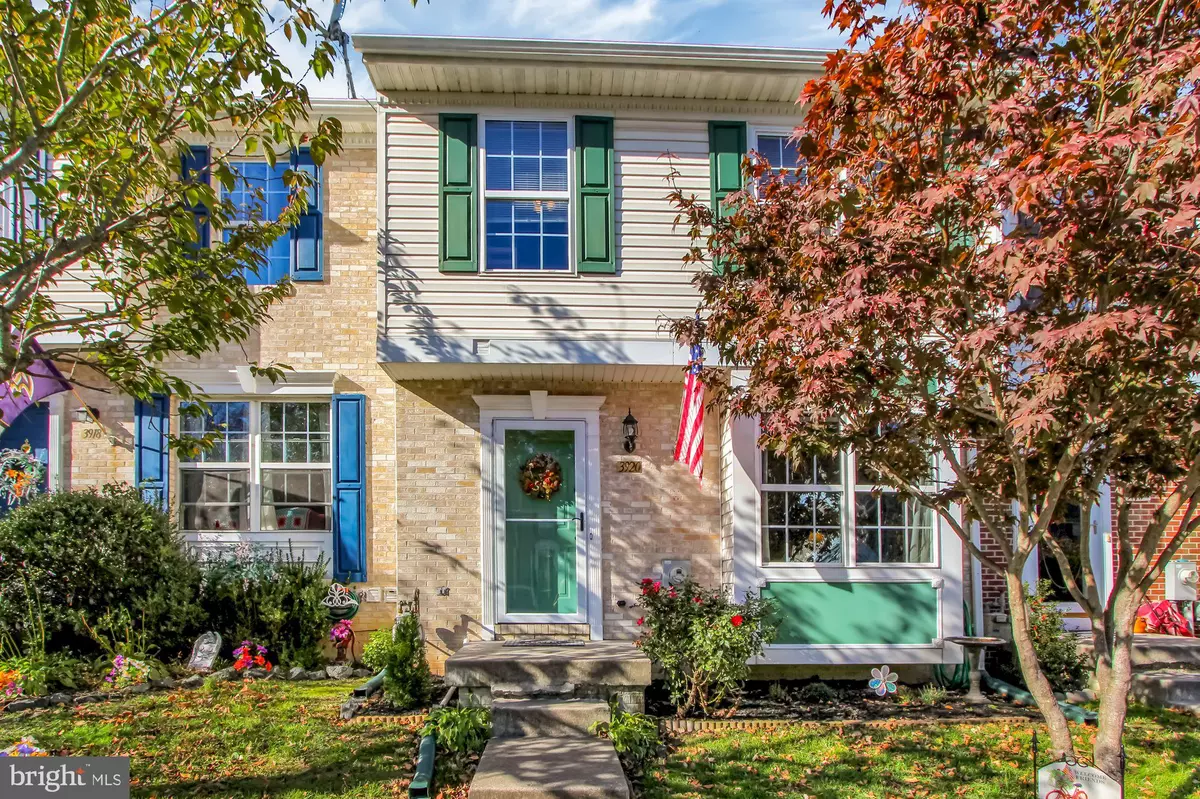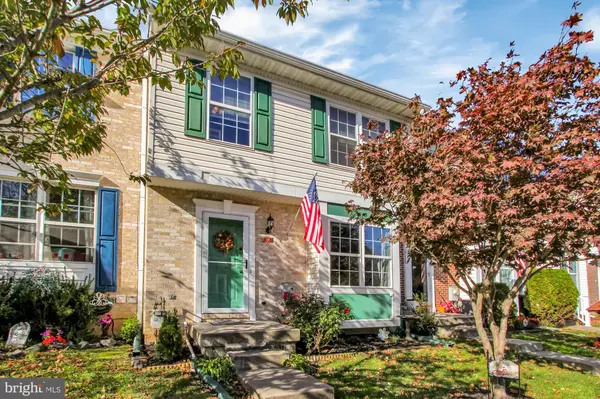$242,000
$242,000
For more information regarding the value of a property, please contact us for a free consultation.
3920 BUSH CT Abingdon, MD 21009
3 Beds
4 Baths
2,341 SqFt
Key Details
Sold Price $242,000
Property Type Townhouse
Sub Type Interior Row/Townhouse
Listing Status Sold
Purchase Type For Sale
Square Footage 2,341 sqft
Price per Sqft $103
Subdivision Harford Town
MLS Listing ID MDHR253722
Sold Date 01/15/21
Style Colonial
Bedrooms 3
Full Baths 3
Half Baths 1
HOA Fees $55/qua
HOA Y/N Y
Abv Grd Liv Area 1,694
Originating Board BRIGHT
Year Built 1998
Annual Tax Amount $2,219
Tax Year 2020
Lot Size 2,000 Sqft
Acres 0.05
Property Description
Welcome to your spacious new home! This townhouse is one of the largest in the neighborhood with almost 2700 finished square feet on 3 levels. Come in to the main level with a living room thats meant to entertain- plenty of room for your whole family to sit down together. Head next into the eat in kitchen that opens to the family room with the slider out to the deck. Upstairs are three good sized bedrooms, 2 full baths and the convenient laundry area. The basement is fully finished with a potential fourth bedroom and full bath- it would make an excellent in law suite, area for a college student or roommate. Enjoy the deck and the low maintenance patio area outside or the amenities that Harford Town has to offer like the pool or tennis courts. The whole home is freshly painted with new carpet and ready for its new owners. Very convenient to 95, APG and so much more- don't wait to come see this one!
Location
State MD
County Harford
Zoning R3
Rooms
Other Rooms Living Room, Primary Bedroom, Bedroom 2, Bedroom 3, Kitchen, Family Room, Bathroom 2, Bathroom 3, Bonus Room, Primary Bathroom, Half Bath
Basement Fully Finished, Interior Access, Outside Entrance, Rear Entrance, Improved, Walkout Level, Windows
Interior
Interior Features Carpet, Ceiling Fan(s), Combination Dining/Living, Family Room Off Kitchen, Kitchen - Eat-In, Kitchen - Table Space, Primary Bath(s), Tub Shower
Hot Water Natural Gas
Heating Forced Air
Cooling Ceiling Fan(s), Central A/C
Flooring Carpet, Laminated
Equipment Built-In Microwave, Dishwasher, Disposal, Dryer - Electric, Exhaust Fan, Refrigerator, Stove, Washer, Water Heater
Furnishings No
Fireplace N
Appliance Built-In Microwave, Dishwasher, Disposal, Dryer - Electric, Exhaust Fan, Refrigerator, Stove, Washer, Water Heater
Heat Source Natural Gas
Laundry Upper Floor
Exterior
Exterior Feature Deck(s), Patio(s)
Garage Spaces 2.0
Parking On Site 2
Amenities Available Pool - Outdoor, Tot Lots/Playground
Water Access N
Roof Type Shingle
Accessibility None
Porch Deck(s), Patio(s)
Total Parking Spaces 2
Garage N
Building
Story 3
Sewer Public Sewer
Water Public
Architectural Style Colonial
Level or Stories 3
Additional Building Above Grade, Below Grade
Structure Type Dry Wall
New Construction N
Schools
School District Harford County Public Schools
Others
Pets Allowed Y
HOA Fee Include Common Area Maintenance,Pool(s),Trash
Senior Community No
Tax ID 1301283693
Ownership Fee Simple
SqFt Source Assessor
Security Features Carbon Monoxide Detector(s),Smoke Detector
Acceptable Financing Negotiable
Horse Property N
Listing Terms Negotiable
Financing Negotiable
Special Listing Condition Standard
Pets Allowed No Pet Restrictions
Read Less
Want to know what your home might be worth? Contact us for a FREE valuation!

Our team is ready to help you sell your home for the highest possible price ASAP

Bought with Robert Kansler • Berkshire Hathaway HomeServices PenFed Realty





