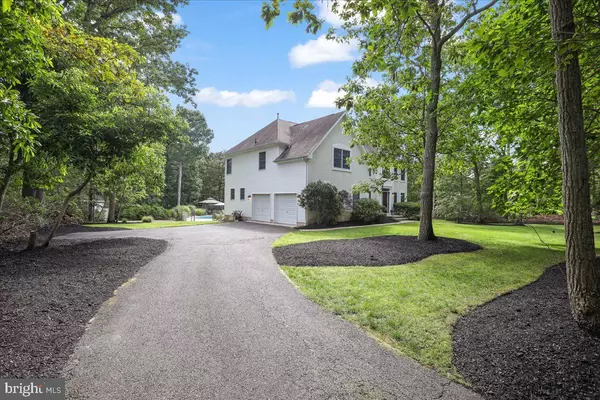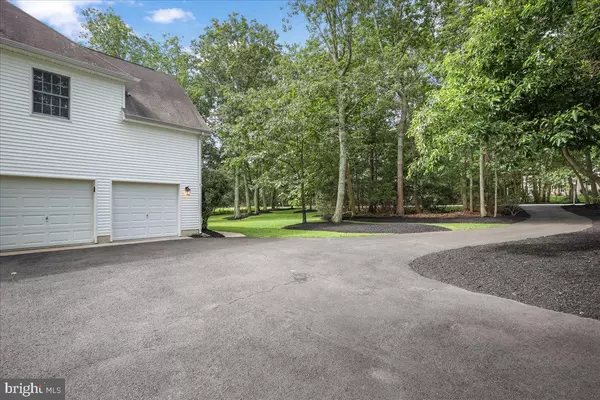$594,900
$599,900
0.8%For more information regarding the value of a property, please contact us for a free consultation.
4 MADISON CT Southampton, NJ 08088
4 Beds
3 Baths
2,992 SqFt
Key Details
Sold Price $594,900
Property Type Single Family Home
Sub Type Detached
Listing Status Sold
Purchase Type For Sale
Square Footage 2,992 sqft
Price per Sqft $198
Subdivision Eagles Mere
MLS Listing ID NJBL2029782
Sold Date 09/23/22
Style Colonial
Bedrooms 4
Full Baths 2
Half Baths 1
HOA Y/N N
Abv Grd Liv Area 2,992
Originating Board BRIGHT
Year Built 1996
Annual Tax Amount $10,882
Tax Year 2021
Lot Size 1.134 Acres
Acres 1.13
Lot Dimensions 0.00 x 0.00
Property Description
The opportunity has come to LEVEL UP your summer entertaining life with your own slice of paradise!! Welcome to 4 Madison Court located in the coveted neighborhood of Eagles Mere in Southampton situated on just over an acre of well-manicured land on a peaceful culdesac with an ENTERTAINER'S DREAM OASIS BACKYARD! This one-owner Travarelli Builders home has been SO LOVED by the original owners and it shows from the moment you approach and enter in the front Foyer. The Foyer is flanked by the Living Room (currently an office) and the Dining Room. Just down the hallway you'll discover the Family Room with cathedral ceilings with an attached large sitting area drenched in natural sunlight! You'll adore how open the Family Room is to the large, well laid out Kitchen featuring a HUGE island, eat-in dining area., and two pantries. Completing this main floor are the large Laundry Room with utility sink in addition to the Half Bathroom. Ascend upstairs and enjoy overlooking the Family Room from the catwalk leading to the Bedrooms. The Primary Bedroom on its own "wing" of the home features TWO WALK-IN CLOSETS, and an oversized ensuite Bathroom with separate tub and shower, double sinks, and separated toilet closet as well as a large linen closet. Just down the hallway, you'll locate the other three great sized Bedrooms (two with walk-in closets) and a shared hallway Bathroom with double sinks and tub/shower combination. The challenge is figuring out which Bedroom has the BEST VIEWS of the beautiful wooded lot! Descend all the way back down and discover the full Unfinished Basement with 9 foot ceilings just awaiting your personal touches - this space is HUGE! Back upstairs and out the Family Room French door, prepare to be impressed by the JAW-DROPPING BACKYARD spaces seen from the deck! The main event is the 33,000 Gallon Custom "Blue Haven" In-Ground Gunite Heated Saltwater Swimming Pool (w/quartz pool surface) with transferrable Lifetime Structural Warranty (no chlorine needed!)....WOW! The landscaping design provides for so much privacy and the pool is fully fenced for safety - nothing else to do but enjoy those Summer days and nights with family and friends! The homeowners thought of everything as you'll spend so much time enjoying meals underneath the covered Gazebo located pool-side! In addition to the large Pool Shed, there's also a separate custom 16x12x10 "Everlast Carriage House Shed" for all your storage needs! The 2 car garage finishes this home off nicely! This home has been BEYOND LOVED by a wonderful family for the last 26 years and is ready to welcome its next generation! NOTABLE FEATURES & UPDATES: New Well Water Pump (2019), New Well Water Saltwater Softener/Water Pump Tank (2017), (2) New Lennox High Efficiency Dual Zone Furnaces (2016), (2) New Air Conditioner Coils & Condensate Pump (2016), New Bradford White Hot Water Heater (2016), 5 Zone In-Ground Sprinkler System (upgradable to 6). Custom In-Ground Pool with transferrable structural warranty featuring: two swim-outs, custom steps, shallow underwater bench, and diving board surrounded by a brushed concrete pool deck w/extended patio & seating area and double entrance gate, New Cleaner Pump (2021), New Custom Pool Cover (2021), New High Efficiency Pool Heater (2020), New High Efficiency Pool Pump (2018), Polaris 3900 Pool Vacuum, Upgraded 12-function LED pool lighting, Ultraviolet Pool Sanitizer, 1,000 SF All Weather Pool Shed, AND the Pool is conveniently on it's own Electrical Panel! Icing on the cake; Sellers to provide a 1-year homebuyers warranty to Buyer at Settlement! Don’t hesitate, scheduled your showing today!
Location
State NJ
County Burlington
Area Southampton Twp (20333)
Zoning RCPL
Rooms
Other Rooms Living Room, Dining Room, Primary Bedroom, Sitting Room, Bedroom 2, Bedroom 3, Bedroom 4, Kitchen, Family Room, Basement, Laundry, Bathroom 2, Primary Bathroom, Half Bath
Basement Full, Unfinished
Interior
Interior Features Attic, Carpet, Ceiling Fan(s), Combination Kitchen/Dining, Dining Area, Family Room Off Kitchen, Kitchen - Eat-In, Kitchen - Island, Pantry, Primary Bath(s), Recessed Lighting, Soaking Tub, Sprinkler System, Walk-in Closet(s), Wood Floors
Hot Water Natural Gas
Heating Central, Forced Air, Zoned
Cooling Central A/C
Flooring Hardwood, Carpet, Vinyl
Fireplaces Number 1
Fireplaces Type Wood
Equipment Dishwasher, Dryer, Oven/Range - Electric, Refrigerator, Washer, Water Heater
Furnishings No
Fireplace Y
Appliance Dishwasher, Dryer, Oven/Range - Electric, Refrigerator, Washer, Water Heater
Heat Source Natural Gas
Laundry Main Floor
Exterior
Exterior Feature Deck(s), Patio(s)
Garage Garage - Side Entry, Garage Door Opener, Inside Access
Garage Spaces 6.0
Fence Rear
Pool Fenced, Gunite, Heated, Saltwater
Utilities Available Under Ground
Waterfront N
Water Access N
Roof Type Shingle
Accessibility None
Porch Deck(s), Patio(s)
Attached Garage 2
Total Parking Spaces 6
Garage Y
Building
Lot Description Cul-de-sac, Front Yard, Landscaping, Poolside, Private, Rear Yard, SideYard(s)
Story 2
Foundation Block
Sewer Private Sewer, Septic Exists
Water Private, Well
Architectural Style Colonial
Level or Stories 2
Additional Building Above Grade, Below Grade
Structure Type Dry Wall
New Construction N
Schools
Elementary Schools Southampton Township School No 2
Middle Schools Southampton Township School No 3
High Schools Seneca H.S.
School District Southampton Township Public Schools
Others
Pets Allowed N
Senior Community No
Tax ID 33-02902 02-00021
Ownership Fee Simple
SqFt Source Assessor
Acceptable Financing Cash, Conventional, VA, FHA
Horse Property N
Listing Terms Cash, Conventional, VA, FHA
Financing Cash,Conventional,VA,FHA
Special Listing Condition Standard
Read Less
Want to know what your home might be worth? Contact us for a FREE valuation!

Our team is ready to help you sell your home for the highest possible price ASAP

Bought with Jennean A Veale • BHHS Fox & Roach-Marlton






