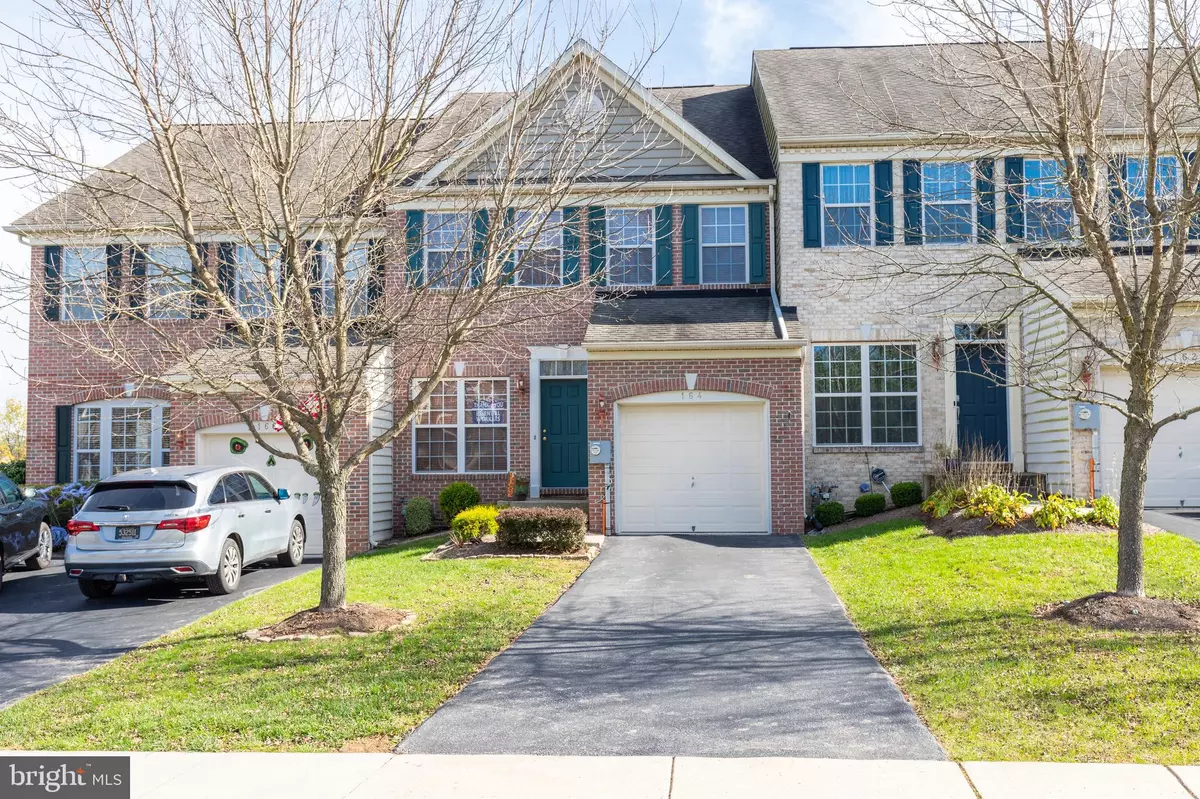$330,000
$345,000
4.3%For more information regarding the value of a property, please contact us for a free consultation.
164 PENNS MANOR DR Kennett Square, PA 19348
3 Beds
3 Baths
2,588 SqFt
Key Details
Sold Price $330,000
Property Type Townhouse
Sub Type Interior Row/Townhouse
Listing Status Sold
Purchase Type For Sale
Square Footage 2,588 sqft
Price per Sqft $127
Subdivision Penns Manor
MLS Listing ID PACT520276
Sold Date 02/08/21
Style Colonial
Bedrooms 3
Full Baths 2
Half Baths 1
HOA Fees $110/mo
HOA Y/N Y
Abv Grd Liv Area 1,788
Originating Board BRIGHT
Year Built 2005
Annual Tax Amount $4,991
Tax Year 2021
Lot Size 3,143 Sqft
Acres 0.07
Lot Dimensions 0.00 x 0.00
Property Description
Welcome home! This move-in ready townhome is located in the desirable Penns Manor community with sidewalk lined streets and a pristine community playground. This home features 3 bedrooms, 2.5 baths and a finished walk-out lower level. 164 Penns Manor Drive is within walking distance of downtown Kennett Square Borough and all of its shops, restaurants and amenities. This lovely home also offers all the newer amenities that make living easy! The open concept main floor features the foyer, open living room, kitchen and dining room all with neutral tones and attractive molding. The dining room features chair rail molding, crown molding and shadow boxing. The open family room which features an attractive gas fireplace is joined to the spacious eat-in kitchen that includes a large island and sliding glass door to the rear deck. The sun rise, visible from the kitchen, highlights some of the beautiful rolling hills of Kennett Square. The powder room, laundry and access to the garage complete the main level. Head upstairs to the master bedroom with a large walk-in closet and ensuite full bath. The master bathroom is bright, neutral, and offers a soaking tub, shower and his and hers vanities. Two sizeable additional bedrooms and a hall bath complete this level. The finished basement has high ceilings and an abundance of natural light. The sliding glass door offers access to your backyard. There is plenty of room for multiple uses, office, den, work out area, study, playroom, the list goes on! There is also an unfinished storage area for your convenience. Make your appointment to view this home today!
Location
State PA
County Chester
Area Kennett Twp (10362)
Zoning R10
Rooms
Other Rooms Living Room, Dining Room, Primary Bedroom, Bedroom 2, Bedroom 3, Kitchen, Family Room, Primary Bathroom, Full Bath, Half Bath
Basement Full, Partially Finished, Walkout Level
Interior
Interior Features Ceiling Fan(s), Chair Railings, Crown Moldings, Kitchen - Eat-In, Kitchen - Island, Walk-in Closet(s)
Hot Water Natural Gas
Heating Forced Air
Cooling Central A/C
Fireplaces Number 1
Fireplaces Type Gas/Propane
Equipment Built-In Microwave, Oven/Range - Gas, Washer, Refrigerator, Dryer, Dishwasher
Fireplace Y
Appliance Built-In Microwave, Oven/Range - Gas, Washer, Refrigerator, Dryer, Dishwasher
Heat Source Natural Gas
Laundry Main Floor
Exterior
Garage Garage - Front Entry
Garage Spaces 2.0
Waterfront N
Water Access N
Accessibility None
Attached Garage 1
Total Parking Spaces 2
Garage Y
Building
Story 2
Sewer Public Sewer
Water Public
Architectural Style Colonial
Level or Stories 2
Additional Building Above Grade, Below Grade
New Construction N
Schools
School District Kennett Consolidated
Others
Senior Community No
Tax ID 62-03 -0348
Ownership Fee Simple
SqFt Source Assessor
Acceptable Financing Cash, Conventional, FHA, VA
Listing Terms Cash, Conventional, FHA, VA
Financing Cash,Conventional,FHA,VA
Special Listing Condition Standard
Read Less
Want to know what your home might be worth? Contact us for a FREE valuation!

Our team is ready to help you sell your home for the highest possible price ASAP

Bought with Lisa Lyons • Weichert Realtors






