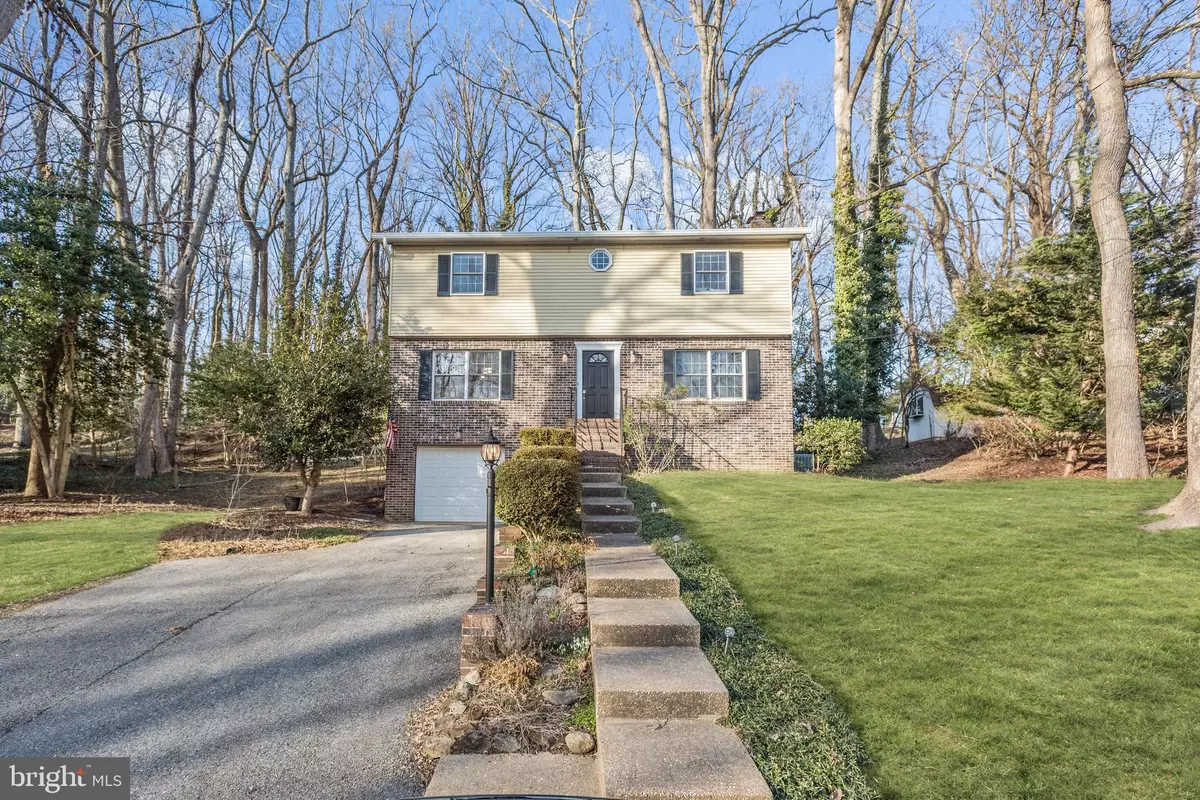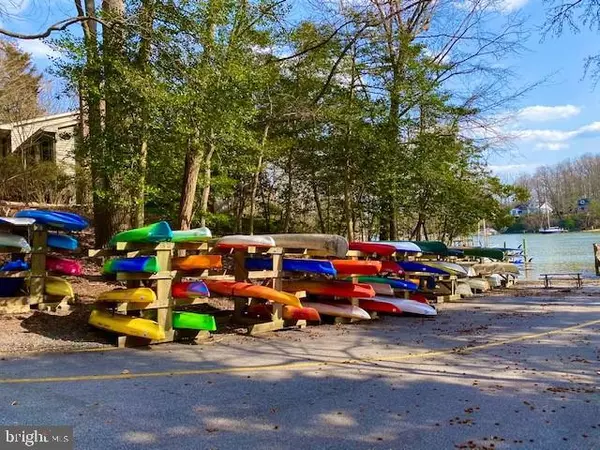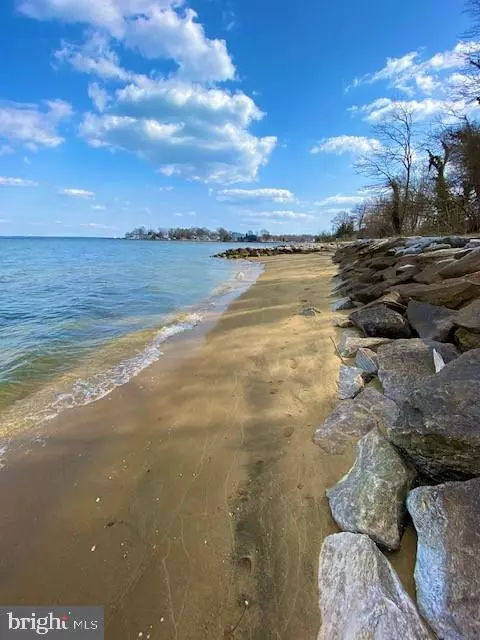$553,501
$553,501
For more information regarding the value of a property, please contact us for a free consultation.
2621 OGLETON RD Annapolis, MD 21403
3 Beds
3 Baths
1,998 SqFt
Key Details
Sold Price $553,501
Property Type Single Family Home
Sub Type Detached
Listing Status Sold
Purchase Type For Sale
Square Footage 1,998 sqft
Price per Sqft $277
Subdivision Annapolis Roads
MLS Listing ID MDAA460626
Sold Date 04/08/21
Style Colonial
Bedrooms 3
Full Baths 2
Half Baths 1
HOA Y/N N
Abv Grd Liv Area 1,998
Originating Board BRIGHT
Year Built 1970
Annual Tax Amount $4,848
Tax Year 2020
Lot Size 0.360 Acres
Acres 0.36
Property Description
Beautiful home on a private wooded lot in the WATER privileged community of Annapolis Roads impresses with updates throughout! Enjoy being nestled between Lake Ogleton, Severn River, and the Chesapeake Bay featuring wooded lots and a plethora of protected green space with amenities including a community beach, boat ramp, picnic area, tot lot, and exceptional view of the Chesapeake and the Bay Bridge. Fall in love with the spacious living room highlighting built in bookcases, a cozy wood burning fireplace, and hardwood flooring with a neutral color palette that flows through the home. The separate dining room with chair rail detailing is ideal for entertaining or casual everyday dining and showcases a water view. Prepare delectable dinners in the kitchen boasting recently added granite counters and stainless steel appliances. Spend quality time with loved ones in the family room off the kitchen around the second brick accented fireplace. Retreat to the generously sized primary bedroom featuring a charming window seat, dual closets, a cedar closet, and en-suite bath. Two additional bedrooms and a full bath conclude the upper level. The full lower level provides ample storage and recreation space with garage access. Relax after a long day in the screened porch or on the deck overlooking the shaded rear yard. Situated in an ideal location convenient to major commuter routes to Annapolis, Baltimore, and Washington DC. Community of Annapolis Roads was planned in the Frederick Law Olmstead convention of preserving green and open space. Olmstead is considered the Father of Landscape Architecture and his high-profile projects include the US Capitol and New Yorks Central Park. Annapolis Roads tax $756.99 annually. Property Updates: Roof and gutters, sump pump with new outlet and circuit, interior paint, kitchen counters and appliances, water heater, well pump, furnace, A/C unit, and more!
Location
State MD
County Anne Arundel
Zoning R2
Rooms
Other Rooms Living Room, Dining Room, Primary Bedroom, Bedroom 2, Bedroom 3, Kitchen, Family Room, Basement, Foyer
Basement Daylight, Partial, Outside Entrance, Walkout Level, Windows, Unfinished
Interior
Interior Features Built-Ins, Carpet, Ceiling Fan(s), Chair Railings, Crown Moldings, Dining Area, Family Room Off Kitchen, Floor Plan - Open, Floor Plan - Traditional, Formal/Separate Dining Room, Pantry, Primary Bath(s), Upgraded Countertops, Walk-in Closet(s), Wood Floors
Hot Water Electric
Heating Forced Air, Programmable Thermostat
Cooling Central A/C, Ceiling Fan(s), Programmable Thermostat
Flooring Ceramic Tile, Hardwood
Fireplaces Number 2
Fireplaces Type Brick, Mantel(s), Screen, Wood
Equipment Built-In Microwave, Dishwasher, Disposal, Icemaker, Oven - Single, Oven - Self Cleaning, Oven/Range - Electric, Refrigerator, Stainless Steel Appliances, Washer, Water Heater, Water Conditioner - Owned
Fireplace Y
Window Features Double Pane,Screens,Wood Frame
Appliance Built-In Microwave, Dishwasher, Disposal, Icemaker, Oven - Single, Oven - Self Cleaning, Oven/Range - Electric, Refrigerator, Stainless Steel Appliances, Washer, Water Heater, Water Conditioner - Owned
Heat Source Oil
Laundry Has Laundry, Lower Floor
Exterior
Exterior Feature Deck(s), Porch(es), Screened
Garage Basement Garage, Garage Door Opener
Garage Spaces 3.0
Water Access Y
Water Access Desc Boat - Powered,Canoe/Kayak,Public Beach,Fishing Allowed,Private Access,Swimming Allowed,Sail,Waterski/Wakeboard
View Water, Trees/Woods, Garden/Lawn
Roof Type Architectural Shingle
Accessibility Other
Porch Deck(s), Porch(es), Screened
Attached Garage 1
Total Parking Spaces 3
Garage Y
Building
Lot Description Backs to Trees, Landscaping, Partly Wooded, Private, Rear Yard, Trees/Wooded
Story 3
Sewer Public Sewer
Water Well
Architectural Style Colonial
Level or Stories 3
Additional Building Above Grade, Below Grade
Structure Type Dry Wall,Paneled Walls
New Construction N
Schools
Elementary Schools Georgetown East
Middle Schools Annapolis
High Schools Annapolis
School District Anne Arundel County Public Schools
Others
Pets Allowed Y
Senior Community No
Tax ID 020200103536405
Ownership Fee Simple
SqFt Source Assessor
Security Features Main Entrance Lock,Smoke Detector
Special Listing Condition Standard
Pets Description No Pet Restrictions
Read Less
Want to know what your home might be worth? Contact us for a FREE valuation!

Our team is ready to help you sell your home for the highest possible price ASAP

Bought with Mary K Gordon • Coldwell Banker Realty






