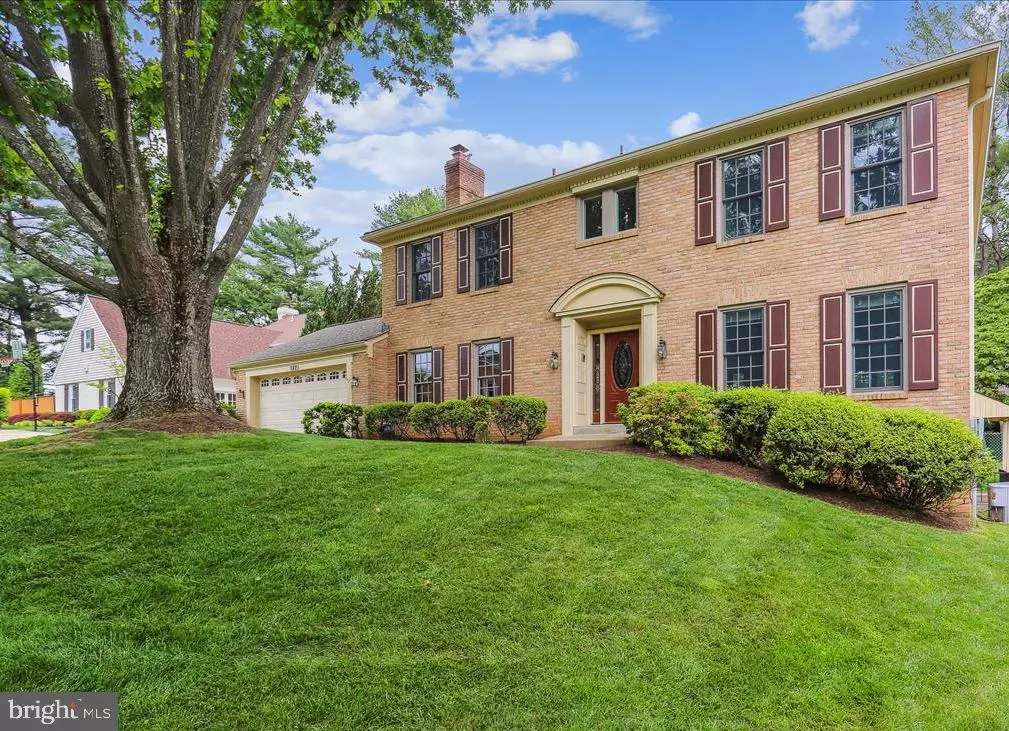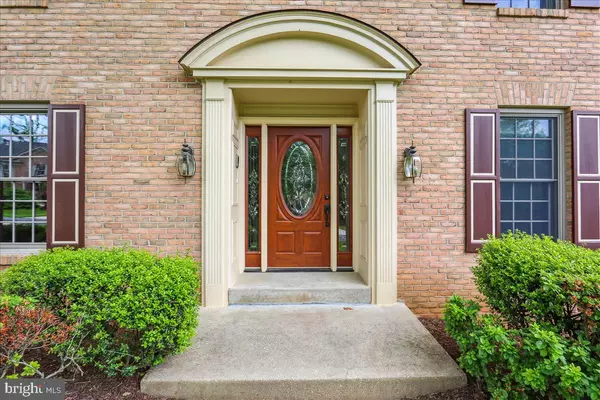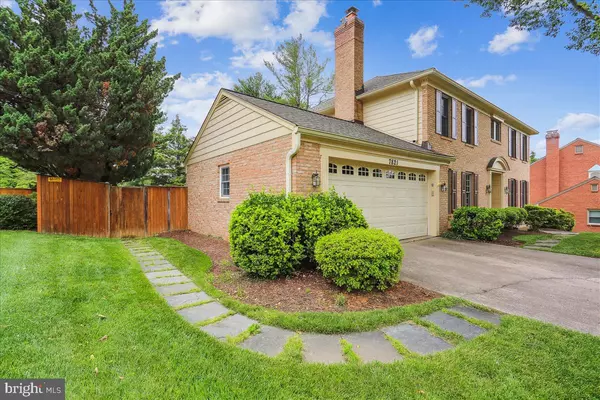$1,270,000
$1,325,000
4.2%For more information regarding the value of a property, please contact us for a free consultation.
7821 MARY CASSATT DR Potomac, MD 20854
5 Beds
5 Baths
3,936 SqFt
Key Details
Sold Price $1,270,000
Property Type Single Family Home
Sub Type Detached
Listing Status Sold
Purchase Type For Sale
Square Footage 3,936 sqft
Price per Sqft $322
Subdivision Willerburn Acres
MLS Listing ID MDMC2052602
Sold Date 06/30/22
Style Colonial
Bedrooms 5
Full Baths 4
Half Baths 1
HOA Y/N N
Abv Grd Liv Area 3,096
Originating Board BRIGHT
Year Built 1974
Annual Tax Amount $10,040
Tax Year 2021
Lot Size 0.385 Acres
Acres 0.39
Property Description
LOCATION! LOCATION! LOCATION! This one has it all! Beautiful 5 Bedroom, 4.5 Bathroom Brick Colonial, boasting gorgeous hardwoods in Dining Room, Living Room, Family Room on Main Level and all Bedrooms/Hallway on Upper Level with 2 Car Garage on over a 1/3 of an acre lot. The first floor boasts generous rooms with wonderful natural light. The Family Room is fabulous with a stone gas fireplace. The eat-in kitchen is huge with a sliding glass door leading out to a breathtaking flat yard that has a deck and patio. The Second Level has a Large Primary Bedroom with 2 Closets (1 is a Walk-In) and Full En-Suite Bathroom, 4 additional large Bedrooms with generous Closets and 2 more full Bathrooms. Walk Up basement has ample space with a Bar and Sink, Full Bathroom and storage areas including shelving. NEW Windows and A/C in 2012. NEW Refrigerator 2015. NEW Roof in 2016. NEW Dishwasher 2017. NEW Hot Water Heater/Range/Washer/Dryer 2018. Contracts due on Tuesday, 5/31 by 5PM.
Location
State MD
County Montgomery
Zoning R90
Rooms
Other Rooms Living Room, Dining Room, Primary Bedroom, Bedroom 2, Bedroom 3, Bedroom 4, Bedroom 5, Kitchen, Family Room, Basement, Laundry
Basement Connecting Stairway, Fully Finished, Side Entrance, Walkout Stairs
Interior
Hot Water Natural Gas
Heating Forced Air, Central
Cooling Central A/C
Fireplaces Number 1
Fireplaces Type Gas/Propane
Fireplace Y
Heat Source Natural Gas
Exterior
Garage Garage - Front Entry, Garage Door Opener
Garage Spaces 2.0
Water Access N
Roof Type Shingle,Asphalt
Accessibility None
Attached Garage 2
Total Parking Spaces 2
Garage Y
Building
Story 3
Foundation Block, Brick/Mortar
Sewer Public Sewer
Water Public
Architectural Style Colonial
Level or Stories 3
Additional Building Above Grade, Below Grade
New Construction N
Schools
Elementary Schools Beverly Farms
Middle Schools Herbert Hoover
High Schools Winston Churchill
School District Montgomery County Public Schools
Others
Senior Community No
Tax ID 160400114802
Ownership Fee Simple
SqFt Source Assessor
Special Listing Condition Standard
Read Less
Want to know what your home might be worth? Contact us for a FREE valuation!

Our team is ready to help you sell your home for the highest possible price ASAP

Bought with Lisa J Plushnick • RE/MAX Realty Group






