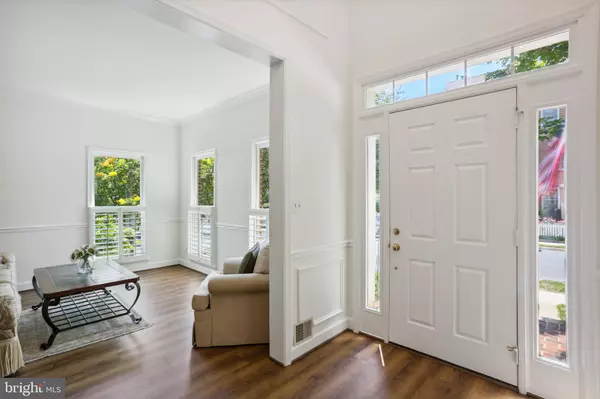$1,275,000
$1,299,900
1.9%For more information regarding the value of a property, please contact us for a free consultation.
720 CHESTERTOWN ST Gaithersburg, MD 20878
5 Beds
4 Baths
3,652 SqFt
Key Details
Sold Price $1,275,000
Property Type Single Family Home
Sub Type Detached
Listing Status Sold
Purchase Type For Sale
Square Footage 3,652 sqft
Price per Sqft $349
Subdivision Kentlands
MLS Listing ID MDMC2053038
Sold Date 07/28/22
Style Colonial
Bedrooms 5
Full Baths 3
Half Baths 1
HOA Fees $140/mo
HOA Y/N Y
Abv Grd Liv Area 2,752
Originating Board BRIGHT
Year Built 1996
Annual Tax Amount $10,692
Tax Year 2022
Lot Size 9,516 Sqft
Acres 0.22
Property Description
The Kentlands back yard you have been waiting for! Big enough for a trampoline, a game of soccer, barbeques, parties - lots of room to run and play and bordered by trees for rare Kentlands privacy. Attached garage with private driveway, prime lot backing to wooded conservation area. Beautiful brick front home with large rooms, lots of natural light, and lovely updates including new main level flooring, fresh paint, kitchen w/quartz and stainless, updated baths, fully finished, walk-out basement w/big recreation room, true bedroom, full bath, lots of space for storage. Roof, HVAC, and water heater replaced. Fabulous location seconds from Kentlands downtown, lakes and paths, and all community amenities.
Location
State MD
County Montgomery
Zoning MXD
Direction East
Rooms
Basement Connecting Stairway, Fully Finished, Outside Entrance, Rear Entrance
Interior
Hot Water Natural Gas
Heating Forced Air
Cooling Central A/C
Fireplaces Number 1
Fireplace Y
Heat Source Natural Gas
Exterior
Exterior Feature Deck(s)
Garage Garage Door Opener
Garage Spaces 2.0
Amenities Available Basketball Courts, Exercise Room, Pool - Outdoor, Recreational Center, Tennis Courts, Tot Lots/Playground, Common Grounds, Club House, Jog/Walk Path, Other
Water Access N
View Scenic Vista, Trees/Woods
Accessibility None
Porch Deck(s)
Attached Garage 2
Total Parking Spaces 2
Garage Y
Building
Lot Description Backs to Trees
Story 3
Foundation Permanent
Sewer Public Sewer
Water Public
Architectural Style Colonial
Level or Stories 3
Additional Building Above Grade, Below Grade
New Construction N
Schools
Elementary Schools Rachel Carson
Middle Schools Lakelands Park
High Schools Quince Orchard
School District Montgomery County Public Schools
Others
HOA Fee Include Pool(s),Recreation Facility,Common Area Maintenance,Management,Reserve Funds,Snow Removal,Trash,Other
Senior Community No
Tax ID 160903051005
Ownership Fee Simple
SqFt Source Assessor
Special Listing Condition Standard
Read Less
Want to know what your home might be worth? Contact us for a FREE valuation!

Our team is ready to help you sell your home for the highest possible price ASAP

Bought with James R McConnell • McConnell Realty LLC






