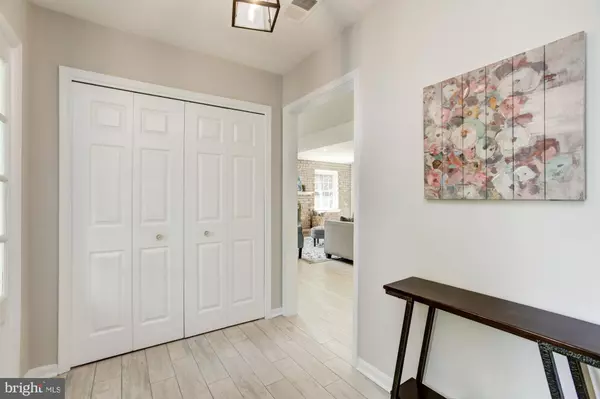$775,000
$769,900
0.7%For more information regarding the value of a property, please contact us for a free consultation.
1477 DUNSTER LN Potomac, MD 20854
4 Beds
3 Baths
2,226 SqFt
Key Details
Sold Price $775,000
Property Type Single Family Home
Sub Type Detached
Listing Status Sold
Purchase Type For Sale
Square Footage 2,226 sqft
Price per Sqft $348
Subdivision Potomac Woods
MLS Listing ID MDMC760928
Sold Date 07/09/21
Style Split Level
Bedrooms 4
Full Baths 2
Half Baths 1
HOA Y/N N
Abv Grd Liv Area 2,226
Originating Board BRIGHT
Year Built 1963
Annual Tax Amount $7,949
Tax Year 2021
Lot Size 9,479 Sqft
Acres 0.22
Property Description
Move right into your beautiful renovated 4-sided brick home situated on a fenced backyard conveniently located in Potomac Woods. This gem wows with its light-infused open floor plan perfect for entertaining. Entertain in your updated eat-in kitchen with granite counters, updated cabinets, stainless steel appliances that OPENS -> to your breakfast room that OPENS -> to your sunken family room graced with a brick fireplace & recessed lights that OPENS -> to a patio in your fenced backyard. Relax in your light-infused living room that OPENS to your formal dining room- this open space features 2 walls of triple windows galore facing each other. Retreat to your primary bedroom with a generous walk-in closet, ceiling fan, & updated bath with new vanity, new shower doors, new light fixtures. Enjoy a covered front stoop entrance, especially convenient for deliveries & packages on wet days. Upgrades/updates include new floors (foyer, family room, kitchen, breakfast room) (2021), hardwood floors on two levels, new vanities & new shower doors in all bathrooms (2021), new light fixtures (2021), newer water heater (2016), new top-of-line washer/dryer (2020), replaced windows (2006), new paint throughout, built-in bookshelves, recessed lights, ceiling fans, walk-up lower level, upgraded air sealing & extra insulation throughout to maximize energy efficiency (2011), and replaced underground sewer pipe (2021) which provides peace of mind to the new homebuyer. Enjoy a friendly neighborhood with a wonderful community park that features basketball courts, baseball fields, trees, greenery, and walking paths. Minutes to I-270, Cabin John Mall, Rockville Town Square, and Rockville metro station.
Location
State MD
County Montgomery
Zoning R90
Rooms
Basement Connecting Stairway, Daylight, Partial, Outside Entrance, Rear Entrance, Walkout Stairs, Windows
Interior
Interior Features Attic, Breakfast Area, Built-Ins, Ceiling Fan(s), Combination Dining/Living, Family Room Off Kitchen, Floor Plan - Open, Kitchen - Country, Kitchen - Table Space, Upgraded Countertops, Wood Floors
Hot Water Natural Gas
Heating Forced Air
Cooling Central A/C
Fireplaces Number 1
Equipment Dishwasher, Disposal, Dryer, Exhaust Fan, Icemaker, Oven/Range - Gas, Refrigerator, Washer, Water Heater
Fireplace Y
Appliance Dishwasher, Disposal, Dryer, Exhaust Fan, Icemaker, Oven/Range - Gas, Refrigerator, Washer, Water Heater
Heat Source Natural Gas
Exterior
Garage Garage - Front Entry
Garage Spaces 1.0
Water Access N
Accessibility None
Attached Garage 1
Total Parking Spaces 1
Garage Y
Building
Story 4
Sewer Public Sewer
Water Public
Architectural Style Split Level
Level or Stories 4
Additional Building Above Grade, Below Grade
New Construction N
Schools
School District Montgomery County Public Schools
Others
Senior Community No
Tax ID 160400190246
Ownership Fee Simple
SqFt Source Assessor
Special Listing Condition Standard
Read Less
Want to know what your home might be worth? Contact us for a FREE valuation!

Our team is ready to help you sell your home for the highest possible price ASAP

Bought with Eris Norman • TTR Sotheby's International Realty






