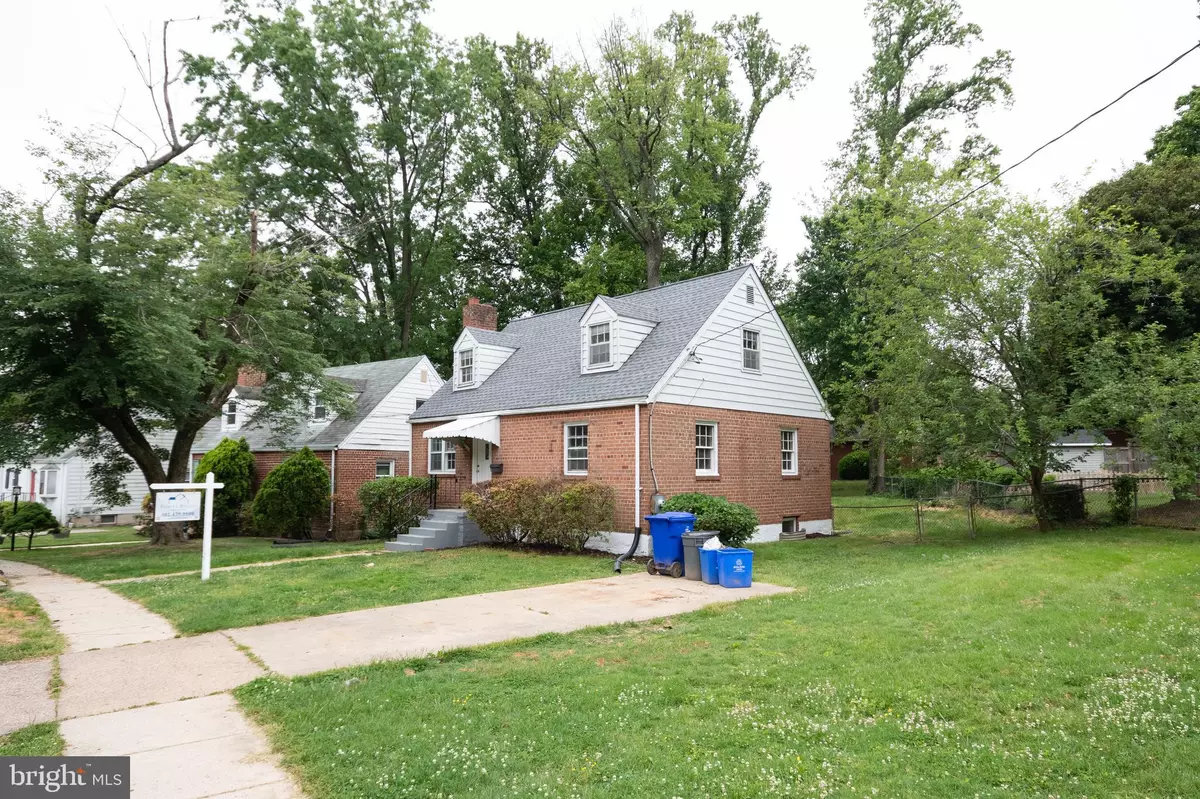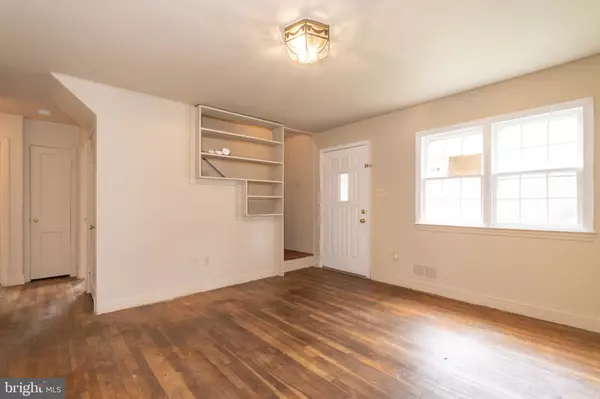$430,000
$399,500
7.6%For more information regarding the value of a property, please contact us for a free consultation.
10714 HUNTLEY PL Silver Spring, MD 20902
4 Beds
2 Baths
1,800 SqFt
Key Details
Sold Price $430,000
Property Type Single Family Home
Sub Type Detached
Listing Status Sold
Purchase Type For Sale
Square Footage 1,800 sqft
Price per Sqft $238
Subdivision Chestnut Ridge Manor
MLS Listing ID MDMC760974
Sold Date 07/30/21
Style Bungalow
Bedrooms 4
Full Baths 2
HOA Y/N N
Abv Grd Liv Area 1,200
Originating Board BRIGHT
Year Built 1950
Annual Tax Amount $3,991
Tax Year 2021
Lot Size 7,610 Sqft
Acres 0.17
Property Description
Spacious house on large lot in highly desirable Chestnut Ridge, only two blocks from Glen Haven Elementary. Great bones for this diamond in the rough looking for a creative buyer to turn this canvas into art. Four bedrooms and 2 baths with spacious living room, with an expansive front and backyard. Wide open partially finished basement with a full bath is bound only by your imagination. The property line runs diagonally from the back fence to the corner of the block adding limitless opportunities to add more to the house, or a garage. Central Air/Central Heat, washer/dryer. Loads of character including a working fireplace. OFFERS DUE WEDNESDAY JUNE 2nd at 6:00 PM.
Location
State MD
County Montgomery
Zoning R60
Rooms
Basement Partially Finished, Poured Concrete
Main Level Bedrooms 2
Interior
Hot Water Natural Gas
Heating Central
Cooling Central A/C
Fireplaces Number 1
Heat Source Natural Gas
Exterior
Waterfront N
Water Access N
Roof Type Shingle
Accessibility None
Garage N
Building
Story 2
Sewer Public Sewer
Water Public
Architectural Style Bungalow
Level or Stories 2
Additional Building Above Grade, Below Grade
New Construction N
Schools
School District Montgomery County Public Schools
Others
Pets Allowed Y
Senior Community No
Tax ID 161301222598
Ownership Fee Simple
SqFt Source Assessor
Special Listing Condition Standard
Pets Description No Pet Restrictions
Read Less
Want to know what your home might be worth? Contact us for a FREE valuation!

Our team is ready to help you sell your home for the highest possible price ASAP

Bought with ALFREDO M BALLON • Smart Realty, LLC






