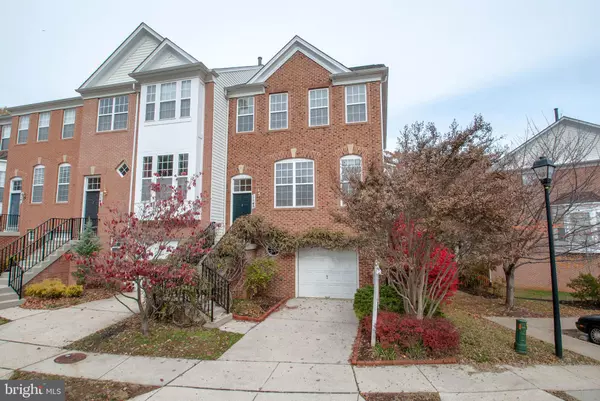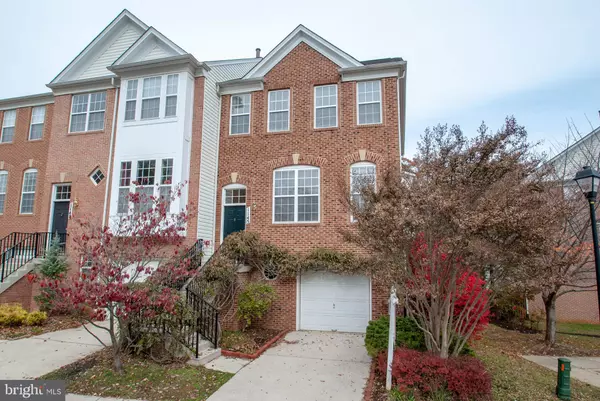$426,500
$429,250
0.6%For more information regarding the value of a property, please contact us for a free consultation.
1145 AUGUST DR Annapolis, MD 21403
3 Beds
4 Baths
2,188 SqFt
Key Details
Sold Price $426,500
Property Type Townhouse
Sub Type End of Row/Townhouse
Listing Status Sold
Purchase Type For Sale
Square Footage 2,188 sqft
Price per Sqft $194
Subdivision August Woods
MLS Listing ID MDAA416504
Sold Date 04/30/20
Style Traditional
Bedrooms 3
Full Baths 2
Half Baths 2
HOA Fees $75/qua
HOA Y/N Y
Abv Grd Liv Area 1,798
Originating Board BRIGHT
Year Built 2003
Annual Tax Amount $5,798
Tax Year 2020
Lot Size 2,171 Sqft
Acres 0.05
Lot Dimensions .0500
Property Description
Homes in this neighborhood don't last, maybe due to the great location or perfect floor plan. They sure are gorgeous with the brick front, windows and landscaping. This is a end unit with over size one car garage with loads of storage space, so don't delay at this great price. Original seller has done all the right touches. Gas fireplace with built-in book shelves, crown molding, recessed lights and bay window and more. Large upgraded kitchen with gas stove, stainless appliances. Huge master bedroom with walk-in closet and luxurious bathroom. Walk-out lower level with recessed lights, half bath and study. Stop by and see for yourself. Get the chance to live in the wonderful city of Annapolis! This home is walking distance to so much.
Location
State MD
County Anne Arundel
Zoning R3
Rooms
Other Rooms Living Room, Dining Room, Primary Bedroom, Bedroom 2, Bedroom 3, Kitchen, Family Room, Foyer, Sun/Florida Room, Laundry, Bathroom 1, Bathroom 2, Bathroom 3, Bonus Room, Primary Bathroom
Interior
Interior Features Crown Moldings, Formal/Separate Dining Room, Kitchen - Table Space, Primary Bath(s), Recessed Lighting, Walk-in Closet(s), Window Treatments, Wood Floors, Combination Dining/Living
Hot Water Natural Gas
Heating Energy Star Heating System
Cooling Central A/C, Ceiling Fan(s), Heat Pump(s)
Fireplaces Number 1
Fireplaces Type Fireplace - Glass Doors, Gas/Propane
Equipment Built-In Microwave, Oven/Range - Gas, Refrigerator, Icemaker, Dishwasher, Dryer - Electric, Washer, Exhaust Fan
Fireplace Y
Appliance Built-In Microwave, Oven/Range - Gas, Refrigerator, Icemaker, Dishwasher, Dryer - Electric, Washer, Exhaust Fan
Heat Source Natural Gas
Exterior
Garage Oversized, Garage - Front Entry, Garage Door Opener, Built In, Additional Storage Area
Garage Spaces 1.0
Water Access N
Accessibility None
Attached Garage 1
Total Parking Spaces 1
Garage Y
Building
Story 3+
Sewer Public Sewer
Water Public
Architectural Style Traditional
Level or Stories 3+
Additional Building Above Grade, Below Grade
New Construction N
Schools
Elementary Schools Tyler Heights
Middle Schools Annapolis
High Schools Annapolis
School District Anne Arundel County Public Schools
Others
HOA Fee Include Common Area Maintenance,Management
Senior Community No
Tax ID 020604090212623
Ownership Fee Simple
SqFt Source Assessor
Acceptable Financing FHA, VA, Conventional, Cash
Listing Terms FHA, VA, Conventional, Cash
Financing FHA,VA,Conventional,Cash
Special Listing Condition Standard
Read Less
Want to know what your home might be worth? Contact us for a FREE valuation!

Our team is ready to help you sell your home for the highest possible price ASAP

Bought with Erin Kokolis • Keller Williams Integrity






