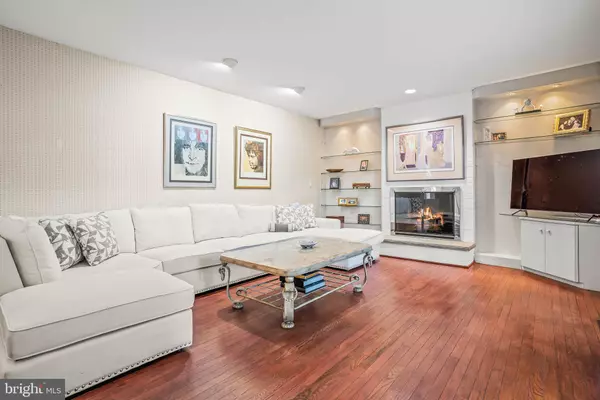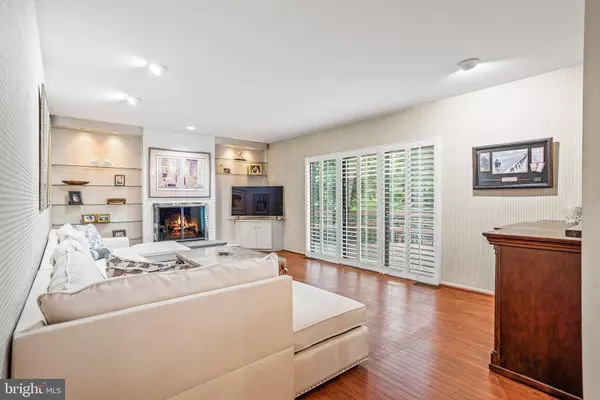$845,000
$855,000
1.2%For more information regarding the value of a property, please contact us for a free consultation.
2508 OAKENSHIELD DR Potomac, MD 20854
4 Beds
4 Baths
2,804 SqFt
Key Details
Sold Price $845,000
Property Type Single Family Home
Sub Type Detached
Listing Status Sold
Purchase Type For Sale
Square Footage 2,804 sqft
Price per Sqft $301
Subdivision Potomac Woods
MLS Listing ID MDMC759868
Sold Date 08/02/21
Style Colonial
Bedrooms 4
Full Baths 3
Half Baths 1
HOA Y/N Y
Abv Grd Liv Area 2,324
Originating Board BRIGHT
Year Built 1979
Annual Tax Amount $8,918
Tax Year 2021
Lot Size 9,006 Sqft
Acres 0.21
Property Description
RARELY AVAILABLE POTOMAC WOODS EAST HOME! This beautiful contemporary 4 bedroom home is a show stopper. Located on a peaceful and private wooded lot and just steps from the shops and restaurants at Park Potomac. As soon as you step into the foyer, you are captivated by the designer features of this home from the gleaming hardwood floors to the large and open floorpan. It has walls of windows allowing natural light to shine throughout. The eat-in gourmet kitchen has granite countertops, a large island, table space with glass doors opening to the back deck and a breakfast bar overlooking the charming family room with built in cabinetry and a wood burning fireplace. Entertain your guests in the elegant formal dining room opening to the spacious living room. The main level laundry room is nestled next to the powder room and has great storage space. The upper level features an owners' suite with a huge expanded closet and a large en suite bathroom for all your pampering needs. There are three additional bedrooms upstairs and one additional bathroom. The lower level is perfect for gaming, moving watching and entertaining and includes a full bathroom and plenty of storage space. Outside you will find a beautiful deck, professionally landscaped grounds and peaceful and serene views. The attached 2 car garage completes this home. Enjoy the Potomac Woods Park with walking paths, sports courts and playgrounds and the dining, shops and entertainment of the nearby Park Potomac and Seven Locks Shopping Center. Located less than 1 mile from i-270, Wootton Parkway and easy access to the Beltway. No HOA Fees! Dont miss!
Location
State MD
County Montgomery
Zoning R90
Rooms
Basement Fully Finished, Interior Access
Interior
Interior Features Breakfast Area, Built-Ins, Carpet, Ceiling Fan(s), Dining Area, Family Room Off Kitchen, Formal/Separate Dining Room, Kitchen - Eat-In, Kitchen - Table Space, Upgraded Countertops, Walk-in Closet(s), Window Treatments, Wood Floors, Other
Hot Water Natural Gas
Heating Forced Air
Cooling Central A/C
Fireplaces Number 1
Equipment Built-In Microwave, Built-In Range, Dishwasher, Disposal, Dryer, Washer
Fireplace Y
Appliance Built-In Microwave, Built-In Range, Dishwasher, Disposal, Dryer, Washer
Heat Source Natural Gas
Exterior
Garage Garage - Front Entry
Garage Spaces 2.0
Water Access N
Accessibility Other
Attached Garage 2
Total Parking Spaces 2
Garage Y
Building
Story 3
Sewer Public Sewer
Water Public
Architectural Style Colonial
Level or Stories 3
Additional Building Above Grade, Below Grade
New Construction N
Schools
Elementary Schools Ritchie Park
Middle Schools Julius West
High Schools Richard Montgomery
School District Montgomery County Public Schools
Others
Senior Community No
Tax ID 160401797227
Ownership Fee Simple
SqFt Source Assessor
Special Listing Condition Standard
Read Less
Want to know what your home might be worth? Contact us for a FREE valuation!

Our team is ready to help you sell your home for the highest possible price ASAP

Bought with Denise E Verburg • Compass






