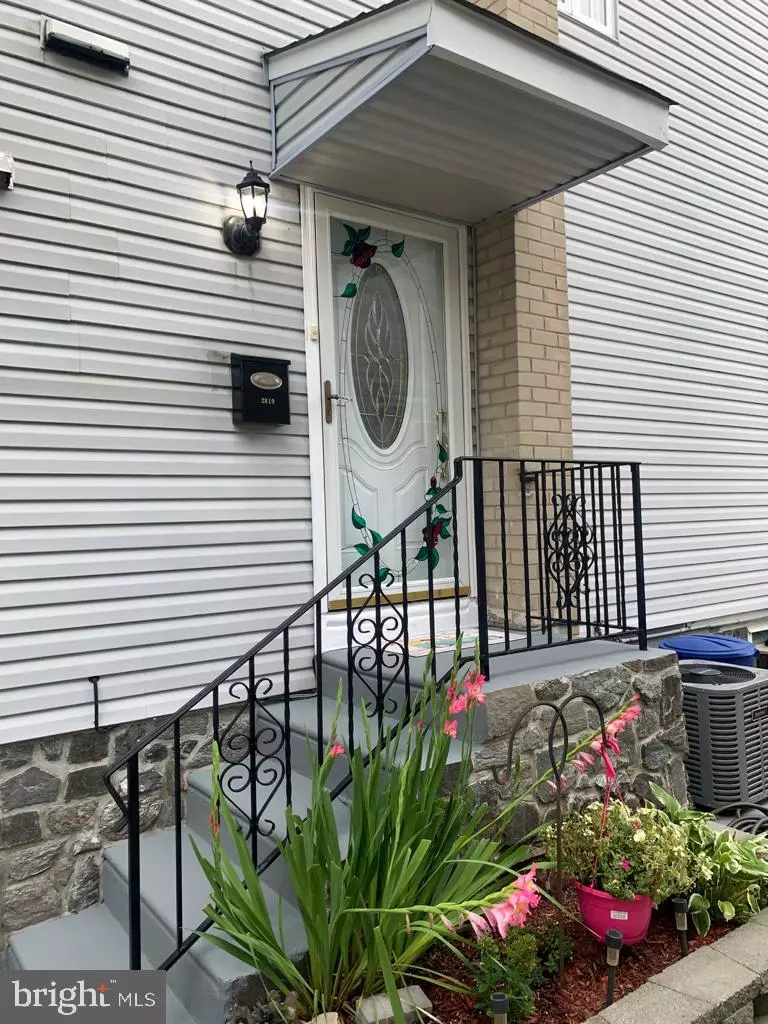$260,000
$260,000
For more information regarding the value of a property, please contact us for a free consultation.
2819 WELSH RD Philadelphia, PA 19152
4 Beds
2 Baths
1,152 SqFt
Key Details
Sold Price $260,000
Property Type Single Family Home
Sub Type Twin/Semi-Detached
Listing Status Sold
Purchase Type For Sale
Square Footage 1,152 sqft
Price per Sqft $225
Subdivision Holme Circle
MLS Listing ID PAPH914372
Sold Date 10/14/20
Style Straight Thru
Bedrooms 4
Full Baths 2
HOA Y/N N
Abv Grd Liv Area 1,152
Originating Board BRIGHT
Year Built 1963
Annual Tax Amount $2,640
Tax Year 2020
Lot Size 2,838 Sqft
Acres 0.07
Lot Dimensions 24.95 x 113.75
Property Description
PRICE REDUCED !!!!Beautifully renovated home ready to move in! This property has been well kept. with many features starting with the great location, spacious back yard, and much more. The larger deck is great for gatherings and BBQ s, with the pool included during the summer in those hot sunny days. An open patio perfect to have a cup of coffee after a long day of work. The entrance is through the sliding doors from the living room. As you enter this lovely home you will notice the new ceramic floor throughout for easy care and maintenance. Also, the fully updated kitchen features; modern cabinets, newer countertop, and ceramic floors. The second-floor features 3 ample bedrooms and the lower level offers an in-law suite. This house is Blocks away from Schools, public transportation, and shops. Make your appointment today, it will not last!
Location
State PA
County Philadelphia
Area 19152 (19152)
Zoning RSA3
Rooms
Other Rooms Kitchen
Basement Partial
Interior
Hot Water Natural Gas
Heating Forced Air
Cooling Central A/C
Equipment Stove, Refrigerator
Appliance Stove, Refrigerator
Heat Source Natural Gas
Exterior
Water Access N
Accessibility None
Garage N
Building
Story 2
Sewer Public Septic
Water Public
Architectural Style Straight Thru
Level or Stories 2
Additional Building Above Grade, Below Grade
New Construction N
Schools
School District The School District Of Philadelphia
Others
Senior Community No
Tax ID 571046100
Ownership Fee Simple
SqFt Source Assessor
Acceptable Financing Cash, FHA, Conventional
Listing Terms Cash, FHA, Conventional
Financing Cash,FHA,Conventional
Special Listing Condition Standard
Read Less
Want to know what your home might be worth? Contact us for a FREE valuation!

Our team is ready to help you sell your home for the highest possible price ASAP

Bought with Angela R Vinas • MIS Realty






